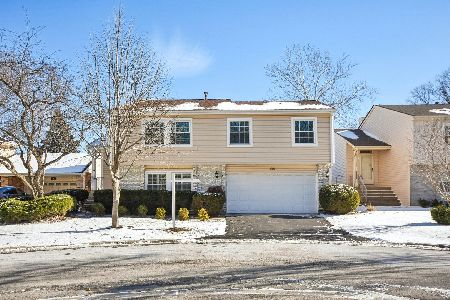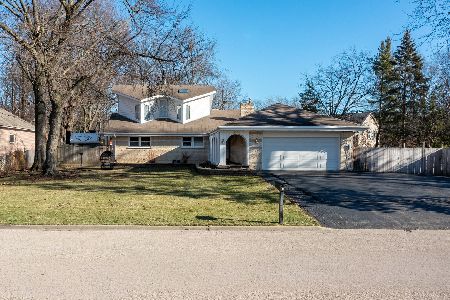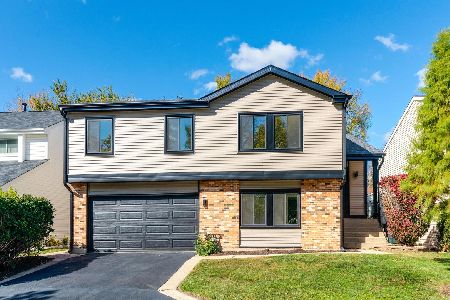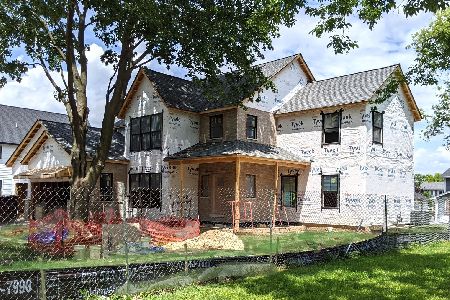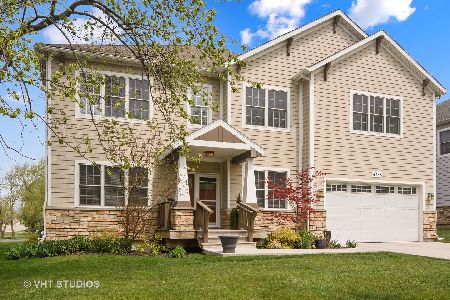4782 Fairfax Avenue, Palatine, Illinois 60067
$609,000
|
Sold
|
|
| Status: | Closed |
| Sqft: | 3,600 |
| Cost/Sqft: | $175 |
| Beds: | 4 |
| Baths: | 3 |
| Year Built: | 2008 |
| Property Taxes: | $16,057 |
| Days On Market: | 3580 |
| Lot Size: | 0,00 |
Description
Custom home with more than 3,600 sf. located in sought after area. Home offers open floor concept w/ custom oak hardwood floors and stringer staircase, two story foyer; family room w/ fireplace. Enjoy remainder of the house having 9' ceilings (main level;2nd level and basement) Gourmet kitchen features 42" maple cabinets; granite countertops; SS appliances; expanded island with extra seating are perfect for entertaining. All bathrooms have granite tops. First floor full bath; rough-in plumbing in basement. Large bedroom sizes. Luxury master suite has tray ceiling. Master bathroom has whirlpool & separate shower. Can lights throughout. Separate zoned HVAC provides extra seasonal comfort 3 car garage (1 tandem), great for boat, toy storage. Wood deck & stone patio in fenced yard. Lot is beyond the fenced yard. Absolutely stunning arts & crafts influence. Cement board siding. Top ranked grammar schools as well as Fremd HS. A very convenient location, close to everything you'll need.
Property Specifics
| Single Family | |
| — | |
| — | |
| 2008 | |
| Full | |
| — | |
| No | |
| — |
| Cook | |
| — | |
| 0 / Not Applicable | |
| None | |
| Lake Michigan | |
| Public Sewer | |
| 09186796 | |
| 02263010220000 |
Nearby Schools
| NAME: | DISTRICT: | DISTANCE: | |
|---|---|---|---|
|
Grade School
Willow Bend Elementary School |
15 | — | |
|
Middle School
Plum Grove Junior High School |
15 | Not in DB | |
|
High School
Wm Fremd High School |
211 | Not in DB | |
Property History
| DATE: | EVENT: | PRICE: | SOURCE: |
|---|---|---|---|
| 2 Nov, 2016 | Sold | $609,000 | MRED MLS |
| 6 Sep, 2016 | Under contract | $629,000 | MRED MLS |
| — | Last price change | $639,000 | MRED MLS |
| 6 Apr, 2016 | Listed for sale | $659,000 | MRED MLS |
Room Specifics
Total Bedrooms: 4
Bedrooms Above Ground: 4
Bedrooms Below Ground: 0
Dimensions: —
Floor Type: Carpet
Dimensions: —
Floor Type: Carpet
Dimensions: —
Floor Type: Carpet
Full Bathrooms: 3
Bathroom Amenities: Whirlpool,Separate Shower,Double Sink
Bathroom in Basement: 0
Rooms: Den,Eating Area
Basement Description: Unfinished,Bathroom Rough-In
Other Specifics
| 3 | |
| Concrete Perimeter | |
| Asphalt | |
| Deck, Patio, Porch | |
| Fenced Yard | |
| 72X124X98X200 | |
| Pull Down Stair | |
| Full | |
| Vaulted/Cathedral Ceilings, Hardwood Floors, Second Floor Laundry, First Floor Full Bath | |
| Double Oven, Microwave, Dishwasher, Refrigerator, Disposal | |
| Not in DB | |
| Sidewalks | |
| — | |
| — | |
| Wood Burning, Gas Starter |
Tax History
| Year | Property Taxes |
|---|---|
| 2016 | $16,057 |
Contact Agent
Nearby Similar Homes
Nearby Sold Comparables
Contact Agent
Listing Provided By
Century 21 Affiliated

