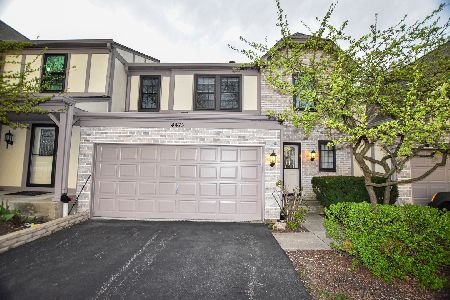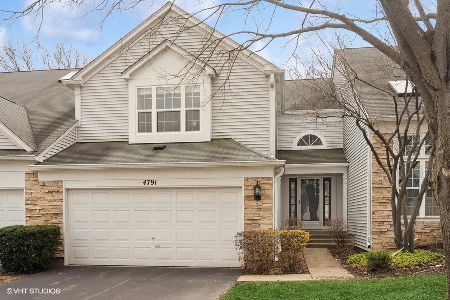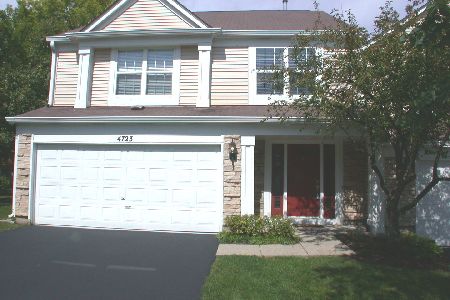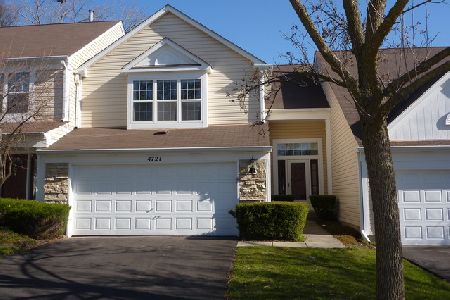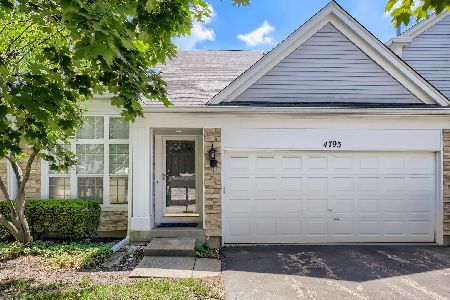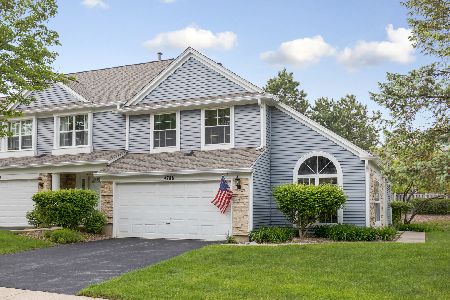4787 Amber Circle, Hoffman Estates, Illinois 60192
$255,000
|
Sold
|
|
| Status: | Closed |
| Sqft: | 1,666 |
| Cost/Sqft: | $155 |
| Beds: | 3 |
| Baths: | 3 |
| Year Built: | 1993 |
| Property Taxes: | $6,654 |
| Days On Market: | 2576 |
| Lot Size: | 0,00 |
Description
END UNIT! NEUTRAL COLOR SCHEME! FEATURING:'OPEN FLOOR PLAN' ON MAIN FLOOR with hardwood floors! All window treatments stay,. Designer tile highlights working fireplace. BRIGHT SOUTHERN EXPOSURE. Kitchen remodeled with quart countertop and tile back splash. New fixtures and lighting in all baths upgraded to energy-saving LED. Master bedroom features dramatic VAULTED CEILING! Jaw dropping design in spa master bathroom WITH newer FAUCETS HEATED MARBLE FLOOR PLUS NEWER TOLIETS IN ALL BATHROOMS New Solid surface Vanity and Countertop. Newer UPGRADED FURNACE & hot water tank. Currently laundry is in the full basement with UTILITY sink however there is hook up for laundry on second floor. Plenty of storage! LESS THAN A BLOCK TO JEWEL, Cleaners, Starbucks, Restaurant AND BANK!!!
Property Specifics
| Condos/Townhomes | |
| 2 | |
| — | |
| 1993 | |
| Full | |
| EARL | |
| No | |
| — |
| Cook | |
| Hearthstone | |
| 241 / Monthly | |
| Insurance,Exterior Maintenance,Lawn Care,Snow Removal | |
| Lake Michigan | |
| Public Sewer | |
| 10267627 | |
| 02191490060000 |
Nearby Schools
| NAME: | DISTRICT: | DISTANCE: | |
|---|---|---|---|
|
Grade School
Frank C Whiteley Elementary Scho |
15 | — | |
|
Middle School
Plum Grove Junior High School |
15 | Not in DB | |
|
High School
Wm Fremd High School |
211 | Not in DB | |
Property History
| DATE: | EVENT: | PRICE: | SOURCE: |
|---|---|---|---|
| 19 Mar, 2019 | Sold | $255,000 | MRED MLS |
| 16 Feb, 2019 | Under contract | $259,000 | MRED MLS |
| 8 Feb, 2019 | Listed for sale | $259,000 | MRED MLS |
Room Specifics
Total Bedrooms: 3
Bedrooms Above Ground: 3
Bedrooms Below Ground: 0
Dimensions: —
Floor Type: Carpet
Dimensions: —
Floor Type: Carpet
Full Bathrooms: 3
Bathroom Amenities: Whirlpool,Separate Shower,Steam Shower,Double Sink,Full Body Spray Shower,Soaking Tub
Bathroom in Basement: 0
Rooms: Storage
Basement Description: Partially Finished
Other Specifics
| 2 | |
| Concrete Perimeter | |
| Asphalt | |
| Patio, Storms/Screens, End Unit | |
| Cul-De-Sac | |
| 103 X 50 | |
| — | |
| Full | |
| Skylight(s), Hardwood Floors, Second Floor Laundry, Laundry Hook-Up in Unit | |
| Range, Microwave, Dishwasher, Refrigerator, Washer, Dryer, Disposal | |
| Not in DB | |
| — | |
| — | |
| — | |
| Wood Burning, Gas Starter |
Tax History
| Year | Property Taxes |
|---|---|
| 2019 | $6,654 |
Contact Agent
Nearby Similar Homes
Nearby Sold Comparables
Contact Agent
Listing Provided By
RE/MAX Central Inc.

