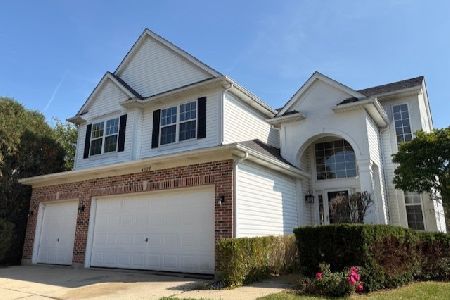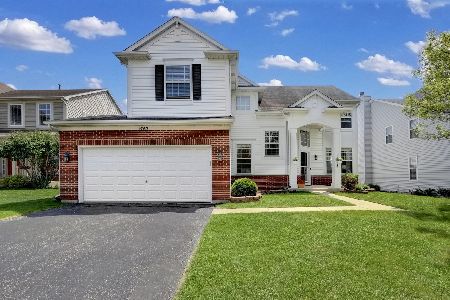4787 Pebble Beach Drive, Wadsworth, Illinois 60083
$268,000
|
Sold
|
|
| Status: | Closed |
| Sqft: | 2,573 |
| Cost/Sqft: | $107 |
| Beds: | 4 |
| Baths: | 3 |
| Year Built: | 1994 |
| Property Taxes: | $10,321 |
| Days On Market: | 3087 |
| Lot Size: | 0,21 |
Description
BEAUTIFUL HOME ON PREMIUM GOLF COURSE LOT W/POND VIEW. BRIGHT & OPEN. TWO STORY FOYER & FORMAL LIVING & DINING ROOMS. UPGRADED EAT-IN KITCHEN W/GRANITE COUNTERS, BREAKFAST BAR & EATING AREA. DECK W/POND VIEW. LARGE FAMILY ROOM W/FIREPLACE. 1ST FLOOR LAUNDRY. INCREDIBLE MASTER SUITE W/ LUXURY BATH INCLUDING WHIRLPOOL TUB, GLASS SHOWER, DUAL SINKS & TWO WALK IN CLOSETS. FULL FINISHED BASEMENT. 2 CAR GARAGE. GURNEE DISTRICT 56 & WARREN HS! NEW ROOF 8/2017, NEW WASHER & DRYER 2/2017, NEW WATER HEATER & HUMIDIFIER 2/2016, NEW GARAGE DOOR OPENERS 8/2017. ALSO AVAILABLE FOR RENT At $2500 PER MONTH.
Property Specifics
| Single Family | |
| — | |
| — | |
| 1994 | |
| Full | |
| — | |
| No | |
| 0.21 |
| Lake | |
| Links At Midlane | |
| 400 / Annual | |
| Other | |
| Public | |
| Public Sewer | |
| 09751443 | |
| 07023030080000 |
Nearby Schools
| NAME: | DISTRICT: | DISTANCE: | |
|---|---|---|---|
|
High School
Warren Township High School |
121 | Not in DB | |
Property History
| DATE: | EVENT: | PRICE: | SOURCE: |
|---|---|---|---|
| 15 Oct, 2013 | Sold | $232,500 | MRED MLS |
| 18 Sep, 2013 | Under contract | $259,900 | MRED MLS |
| 3 Sep, 2013 | Listed for sale | $259,900 | MRED MLS |
| 20 Feb, 2015 | Sold | $243,600 | MRED MLS |
| 11 Jan, 2015 | Under contract | $259,900 | MRED MLS |
| 8 Oct, 2014 | Listed for sale | $259,900 | MRED MLS |
| 16 Mar, 2018 | Sold | $268,000 | MRED MLS |
| 31 Jan, 2018 | Under contract | $275,000 | MRED MLS |
| — | Last price change | $280,000 | MRED MLS |
| 15 Sep, 2017 | Listed for sale | $280,000 | MRED MLS |
Room Specifics
Total Bedrooms: 4
Bedrooms Above Ground: 4
Bedrooms Below Ground: 0
Dimensions: —
Floor Type: Carpet
Dimensions: —
Floor Type: Carpet
Dimensions: —
Floor Type: Carpet
Full Bathrooms: 3
Bathroom Amenities: Whirlpool,Separate Shower,Double Sink
Bathroom in Basement: 0
Rooms: Eating Area
Basement Description: Finished
Other Specifics
| 2 | |
| — | |
| — | |
| Balcony, Deck, Storms/Screens | |
| Golf Course Lot,Landscaped,Water View | |
| 62X154X61X147 | |
| — | |
| Full | |
| Vaulted/Cathedral Ceilings, Hardwood Floors, First Floor Laundry | |
| Double Oven, Range, Microwave, Dishwasher, Refrigerator, Washer, Dryer, Disposal | |
| Not in DB | |
| — | |
| — | |
| — | |
| Wood Burning, Attached Fireplace Doors/Screen, Gas Starter |
Tax History
| Year | Property Taxes |
|---|---|
| 2013 | $10,524 |
| 2015 | $11,322 |
| 2018 | $10,321 |
Contact Agent
Nearby Similar Homes
Nearby Sold Comparables
Contact Agent
Listing Provided By
Blue Fence Real Estate Inc.





