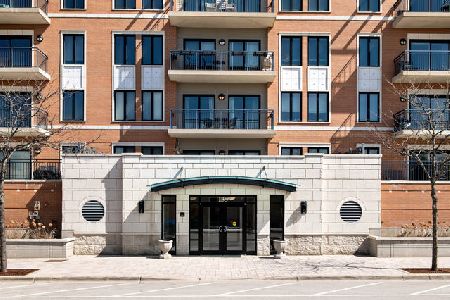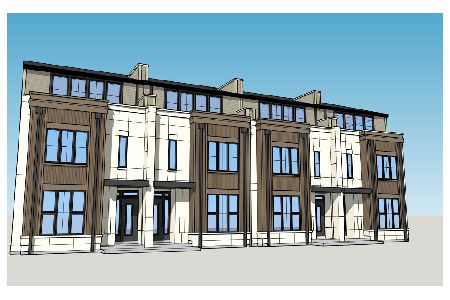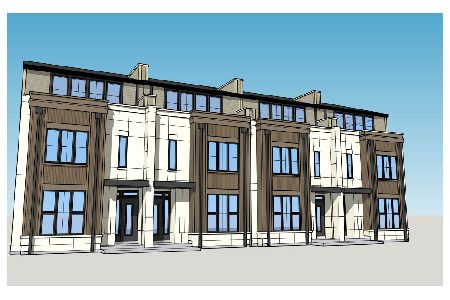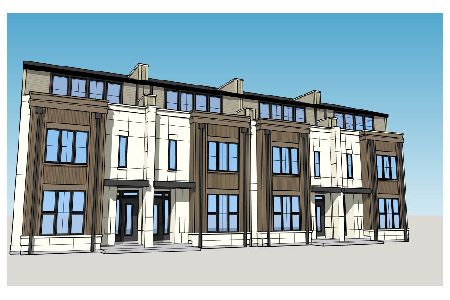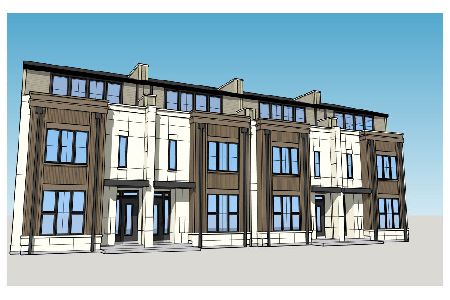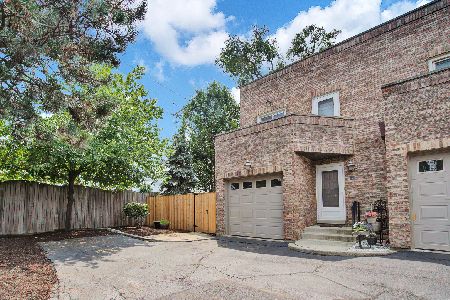479 Addison Avenue, Elmhurst, Illinois 60126
$309,000
|
Sold
|
|
| Status: | Closed |
| Sqft: | 1,428 |
| Cost/Sqft: | $224 |
| Beds: | 2 |
| Baths: | 4 |
| Year Built: | 1983 |
| Property Taxes: | $6,325 |
| Days On Market: | 366 |
| Lot Size: | 0,00 |
Description
Walk to Town - Open Concept 2/3BDRM, Loft, Balcony, 3 Full & 1 1/2 Bath, End Unit Townhome. New skylights, sliding glass door, and tuckpointing. Concrete, block, exterior brick construction. Master Suite w/Private Bath, Walk-in-Closet, Finished basement w/3rd BDRM/Family Rm and Full Bath. 2 Natural Gas Fireplaces. The new vaulted ceiling/Skylights light 3 levels. Oak/Slate Flooring. Autonomous NEW 2022 - 15 yr Durolast rubber roof, 7/2024 NEW Anderson LR sliding door. Lots of closet/storage. Large front yard deeded to unit. Elmhurst Schools. Low Assmts. No Exemption reflected in Taxes. Rentable. B-1 is the front unit, closest to the street on the south side. Being SOLD AS IS.
Property Specifics
| Condos/Townhomes | |
| 2 | |
| — | |
| 1983 | |
| — | |
| — | |
| No | |
| — |
| — | |
| — | |
| 245 / Monthly | |
| — | |
| — | |
| — | |
| 12273533 | |
| 0335406038 |
Nearby Schools
| NAME: | DISTRICT: | DISTANCE: | |
|---|---|---|---|
|
Grade School
Emerson Elementary School |
205 | — | |
|
Middle School
Churchville Middle School |
205 | Not in DB | |
|
High School
York Community High School |
205 | Not in DB | |
Property History
| DATE: | EVENT: | PRICE: | SOURCE: |
|---|---|---|---|
| 7 Mar, 2025 | Sold | $309,000 | MRED MLS |
| 13 Feb, 2025 | Under contract | $319,900 | MRED MLS |
| 18 Jan, 2025 | Listed for sale | $319,900 | MRED MLS |
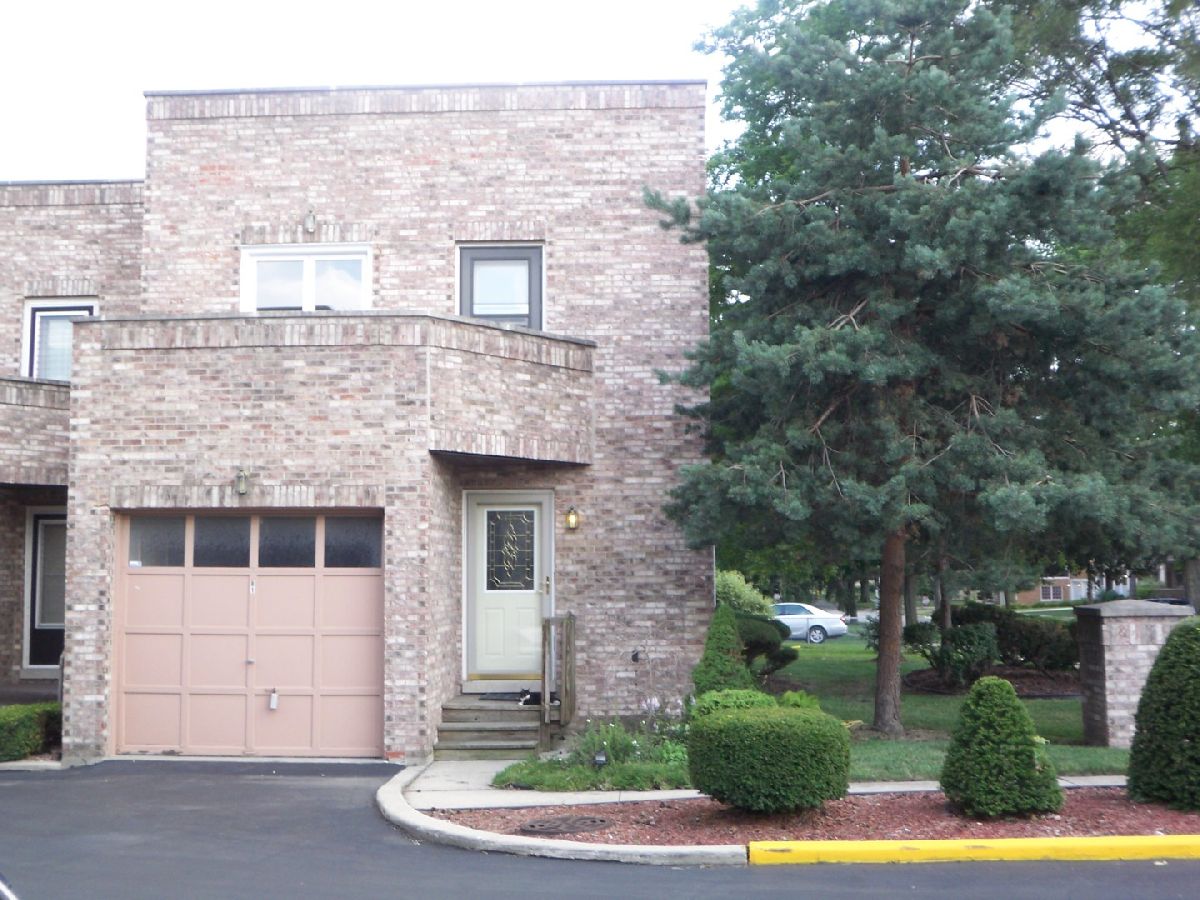

















Room Specifics
Total Bedrooms: 3
Bedrooms Above Ground: 2
Bedrooms Below Ground: 1
Dimensions: —
Floor Type: —
Dimensions: —
Floor Type: —
Full Bathrooms: 4
Bathroom Amenities: —
Bathroom in Basement: 1
Rooms: —
Basement Description: Finished,Egress Window
Other Specifics
| 1 | |
| — | |
| — | |
| — | |
| — | |
| 54X50X57X14 | |
| — | |
| — | |
| — | |
| — | |
| Not in DB | |
| — | |
| — | |
| — | |
| — |
Tax History
| Year | Property Taxes |
|---|---|
| 2025 | $6,325 |
Contact Agent
Nearby Similar Homes
Nearby Sold Comparables
Contact Agent
Listing Provided By
L.W. Reedy Real Estate

