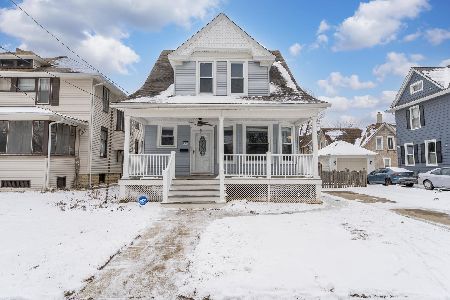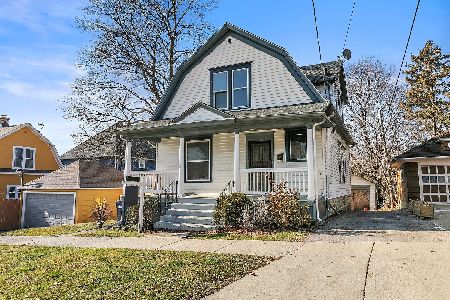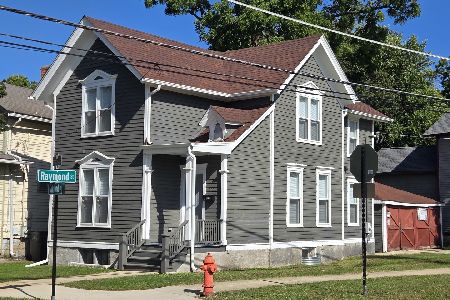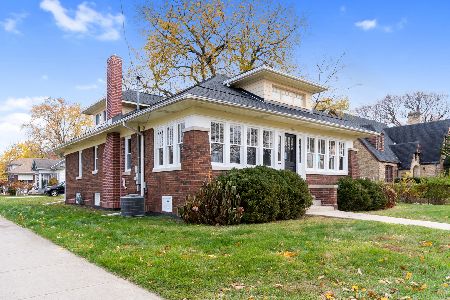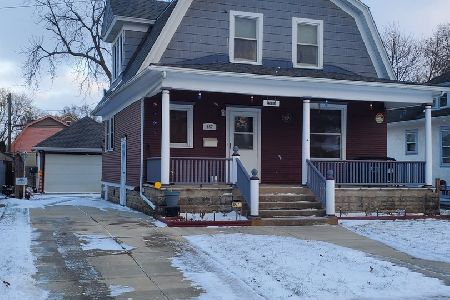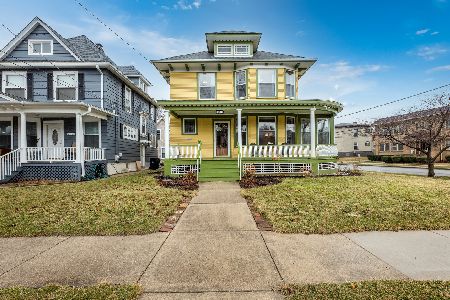479 Barrett Street, Elgin, Illinois 60120
$120,000
|
Sold
|
|
| Status: | Closed |
| Sqft: | 1,634 |
| Cost/Sqft: | $73 |
| Beds: | 4 |
| Baths: | 2 |
| Year Built: | 1900 |
| Property Taxes: | $3,142 |
| Days On Market: | 3129 |
| Lot Size: | 0,00 |
Description
Bring the old charm of this American 4-SQ Century home back to life. Original wood work with updated kitchen. Owner's finished the attic for more living space. Room for a big family. This is a short sale but it isn't too bad. Needs work. No FHA. Property SOLD AS IS. Please allow time for bank approval.
Property Specifics
| Single Family | |
| — | |
| American 4-Sq. | |
| 1900 | |
| Full | |
| — | |
| No | |
| — |
| Kane | |
| — | |
| 0 / Not Applicable | |
| None | |
| Public | |
| Public Sewer | |
| 09677586 | |
| 0613457002 |
Nearby Schools
| NAME: | DISTRICT: | DISTANCE: | |
|---|---|---|---|
|
Grade School
Channing Memorial Elementary Sch |
46 | — | |
|
Middle School
Ellis Middle School |
46 | Not in DB | |
|
High School
Elgin High School |
46 | Not in DB | |
Property History
| DATE: | EVENT: | PRICE: | SOURCE: |
|---|---|---|---|
| 5 Apr, 2018 | Sold | $120,000 | MRED MLS |
| 11 Jan, 2018 | Under contract | $119,900 | MRED MLS |
| 1 Jul, 2017 | Listed for sale | $119,900 | MRED MLS |
| 22 Aug, 2019 | Sold | $205,500 | MRED MLS |
| 10 Jul, 2019 | Under contract | $209,900 | MRED MLS |
| 18 Jun, 2019 | Listed for sale | $209,900 | MRED MLS |
Room Specifics
Total Bedrooms: 4
Bedrooms Above Ground: 4
Bedrooms Below Ground: 0
Dimensions: —
Floor Type: Hardwood
Dimensions: —
Floor Type: Hardwood
Dimensions: —
Floor Type: Hardwood
Full Bathrooms: 2
Bathroom Amenities: —
Bathroom in Basement: 1
Rooms: Other Room,Attic,Office
Basement Description: Partially Finished
Other Specifics
| 1 | |
| Concrete Perimeter | |
| — | |
| — | |
| — | |
| 50 X 88 | |
| Finished,Full,Interior Stair | |
| None | |
| Hardwood Floors | |
| Range, Refrigerator, Washer, Dryer | |
| Not in DB | |
| — | |
| — | |
| — | |
| — |
Tax History
| Year | Property Taxes |
|---|---|
| 2018 | $3,142 |
| 2019 | $3,404 |
Contact Agent
Nearby Similar Homes
Nearby Sold Comparables
Contact Agent
Listing Provided By
REMAX Horizon

