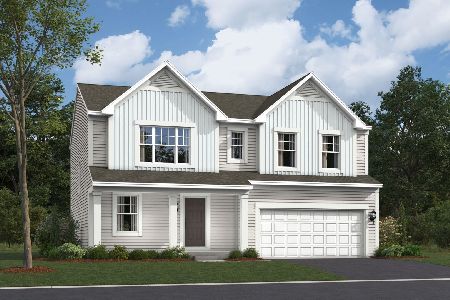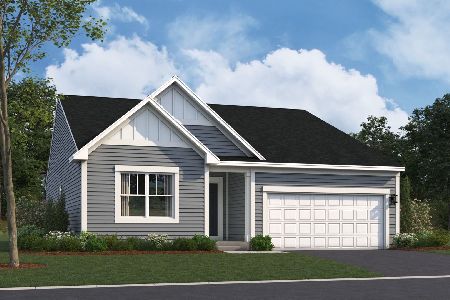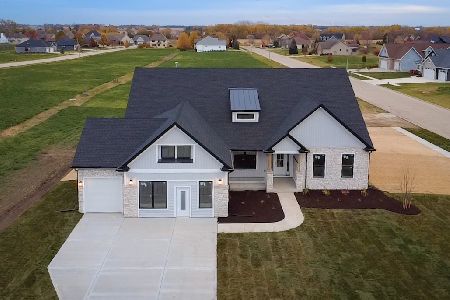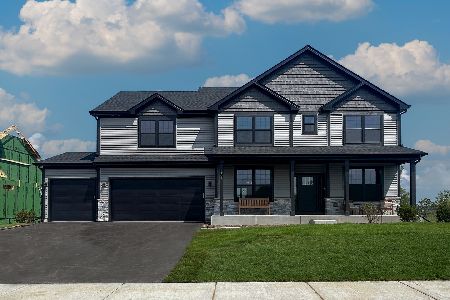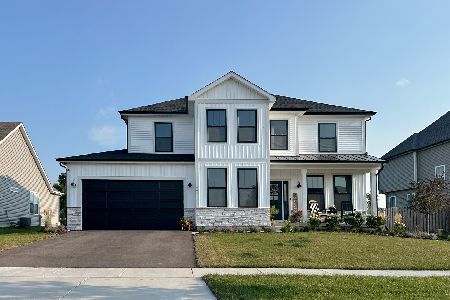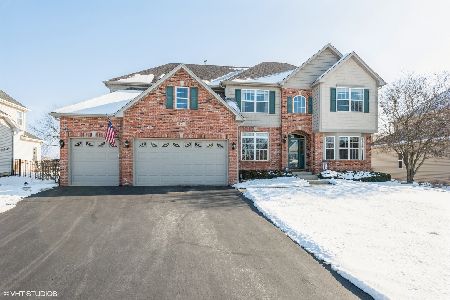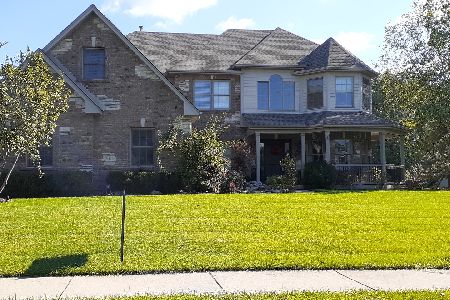479 Bennett Drive, North Aurora, Illinois 60542
$384,000
|
Sold
|
|
| Status: | Closed |
| Sqft: | 2,988 |
| Cost/Sqft: | $130 |
| Beds: | 4 |
| Baths: | 3 |
| Year Built: | 2005 |
| Property Taxes: | $10,236 |
| Days On Market: | 2762 |
| Lot Size: | 0,30 |
Description
Perfect inside & out! The original owners have added over $100,000 of improvements to this impeccably maintained home & it shows - compare to the rest!! Amazing kitchen w/custom Thomasville cabinets w/soft close drawers, granite, high end Thermador Stainless Steel appliances, farm trough sink, pot filler, wine bar - bayed dinette opens to an expansive brick paved patio w/built-in lighting & a beautifully landscaped private 3/10 acre fenced yard w/mature trees that backs to open space - no neighbors behind!! Master bedroom w/luxurious bath & walk-in closet w/walls of built-ins & hardwood flooring... Spacious family room w/custom stone fireplace & limestone hearth!! French glass doors open to private den... Leaded glass entry, custom stairway w/iron balusters, extensive crown & panel molding, decorative columns, richly stained hardwood flooring on most of first floor... Sprinkler system, garage w/epoxy flooring, full basement... Spotless elegant decor!! And only minutes to I-88!
Property Specifics
| Single Family | |
| — | |
| Traditional | |
| 2005 | |
| Full | |
| — | |
| No | |
| 0.3 |
| Kane | |
| Tanner Trails | |
| 45 / Quarterly | |
| Insurance | |
| Public | |
| Public Sewer | |
| 09996750 | |
| 1136475003 |
Nearby Schools
| NAME: | DISTRICT: | DISTANCE: | |
|---|---|---|---|
|
Grade School
Fearn Elementary School |
129 | — | |
|
Middle School
Herget Middle School |
129 | Not in DB | |
|
High School
West Aurora High School |
129 | Not in DB | |
Property History
| DATE: | EVENT: | PRICE: | SOURCE: |
|---|---|---|---|
| 30 Aug, 2018 | Sold | $384,000 | MRED MLS |
| 28 Jun, 2018 | Under contract | $389,000 | MRED MLS |
| 25 Jun, 2018 | Listed for sale | $389,000 | MRED MLS |
Room Specifics
Total Bedrooms: 4
Bedrooms Above Ground: 4
Bedrooms Below Ground: 0
Dimensions: —
Floor Type: Carpet
Dimensions: —
Floor Type: Carpet
Dimensions: —
Floor Type: Carpet
Full Bathrooms: 3
Bathroom Amenities: Separate Shower,Double Sink,Soaking Tub
Bathroom in Basement: 0
Rooms: Den,Foyer
Basement Description: Unfinished
Other Specifics
| 3 | |
| Concrete Perimeter | |
| Asphalt | |
| Brick Paver Patio | |
| Fenced Yard,Landscaped,Pond(s) | |
| 81X178 | |
| — | |
| Full | |
| Vaulted/Cathedral Ceilings, Hardwood Floors, First Floor Laundry | |
| Double Oven, Microwave, Dishwasher, Refrigerator, High End Refrigerator, Disposal, Stainless Steel Appliance(s), Wine Refrigerator | |
| Not in DB | |
| Sidewalks, Street Lights, Street Paved | |
| — | |
| — | |
| Gas Log, Gas Starter |
Tax History
| Year | Property Taxes |
|---|---|
| 2018 | $10,236 |
Contact Agent
Nearby Similar Homes
Nearby Sold Comparables
Contact Agent
Listing Provided By
RE/MAX All Pro


