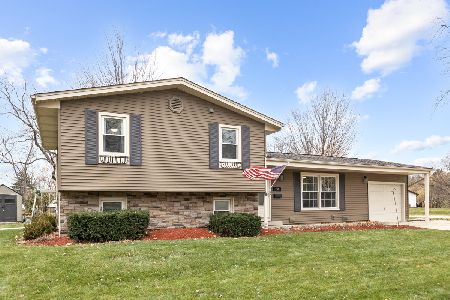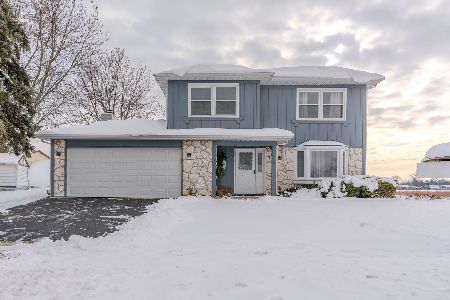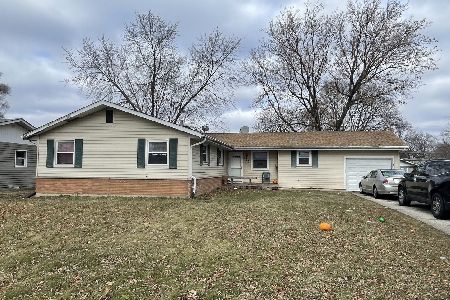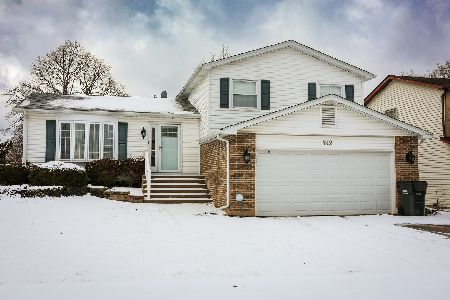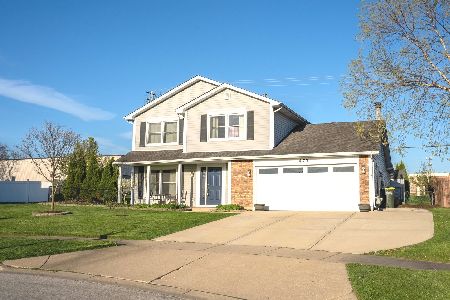479 Blackhawk Drive, Carol Stream, Illinois 60188
$320,000
|
Sold
|
|
| Status: | Closed |
| Sqft: | 1,862 |
| Cost/Sqft: | $172 |
| Beds: | 3 |
| Baths: | 3 |
| Year Built: | 1983 |
| Property Taxes: | $8,739 |
| Days On Market: | 1502 |
| Lot Size: | 0,31 |
Description
Beautiful 3 Bedroom Split Level in desirable Carol Stream Subdivision! Glenbard North H.S.! Features Vaulted Living Room with Bamboo Flooring ,recessed lighting ~ Dining Room with Vaulted Ceiling, Ceiling Fan and Bamboo Flooring, Family Room with Brick Faced Fireplace ~ Large Eat-in Kitchen with White Cabinets, new light fixtures, Wood Laminate Flooring, Slider to Patio, all Kitchen Appliances are included ~ Large Master Bedroom with Ceiling Fan, 2 walk-in closets Wood Laminate Flooring, FULL REMODELED Master Bath with soaker tub new vanity and full wall to ceiling tile ~ Hall Full Bathroom updated with tub surround and new vanity and mirror ~ Ceiling Fan in upper hallway ~ Staircase with Bamboo steps and Oak Railings ~ Large Lower Level 2nd Family Room with Luxury Laminate Flooring and 4 new light fixtures ~ 2 Car attached Garage with opener and extra shelving ~ Large Patio ~ Fences Yard ~ 2 sheds ~ ROOF AND SIDING 2002 ~ WINDOWS AND SLIDER 2010 ~ FURNACE 2019 ~ A/C 2014 ~ WATER HEATER 2014 ~ FRONT DOOR AND SIDELIGHT 2018. This home was Original Model in Neighborhood! CLEAN MOVE IN CONDITION !! IMMEDIATE POSSESSION !!
Property Specifics
| Single Family | |
| — | |
| Tri-Level | |
| 1983 | |
| None | |
| — | |
| No | |
| 0.31 |
| Du Page | |
| Park Hill | |
| — / Not Applicable | |
| None | |
| Public | |
| Public Sewer | |
| 11287167 | |
| 0232106029 |
Nearby Schools
| NAME: | DISTRICT: | DISTANCE: | |
|---|---|---|---|
|
Grade School
Western Trails Elementary School |
93 | — | |
|
Middle School
Jay Stream Middle School |
93 | Not in DB | |
|
High School
Glenbard North High School |
87 | Not in DB | |
Property History
| DATE: | EVENT: | PRICE: | SOURCE: |
|---|---|---|---|
| 23 Feb, 2022 | Sold | $320,000 | MRED MLS |
| 17 Dec, 2021 | Under contract | $320,000 | MRED MLS |
| 15 Dec, 2021 | Listed for sale | $320,000 | MRED MLS |
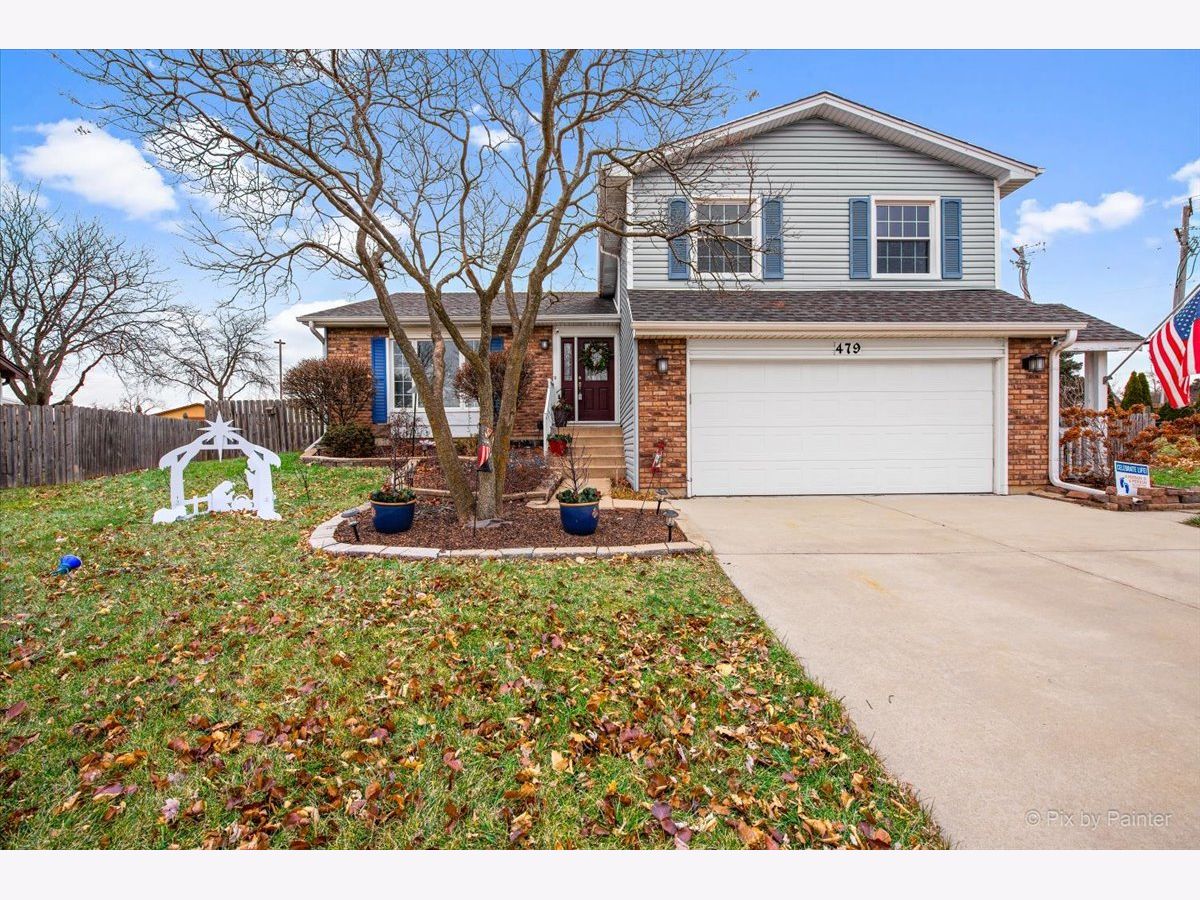



























Room Specifics
Total Bedrooms: 3
Bedrooms Above Ground: 3
Bedrooms Below Ground: 0
Dimensions: —
Floor Type: Wood Laminate
Dimensions: —
Floor Type: Carpet
Full Bathrooms: 3
Bathroom Amenities: —
Bathroom in Basement: 0
Rooms: Family Room
Basement Description: Crawl
Other Specifics
| 2 | |
| — | |
| Concrete | |
| — | |
| — | |
| 135 X 140 X 35 X160 X35 | |
| Full | |
| Full | |
| Vaulted/Cathedral Ceilings, Hardwood Floors, Wood Laminate Floors | |
| Double Oven, Microwave, Dishwasher, Refrigerator, Disposal | |
| Not in DB | |
| — | |
| — | |
| — | |
| Wood Burning, Gas Starter |
Tax History
| Year | Property Taxes |
|---|---|
| 2022 | $8,739 |
Contact Agent
Nearby Similar Homes
Nearby Sold Comparables
Contact Agent
Listing Provided By
RE/MAX All Pro

