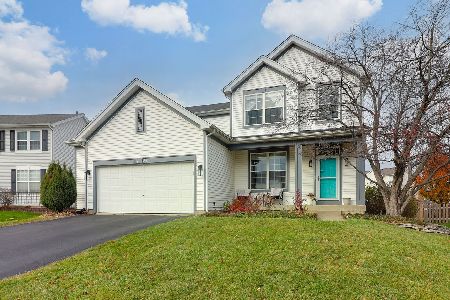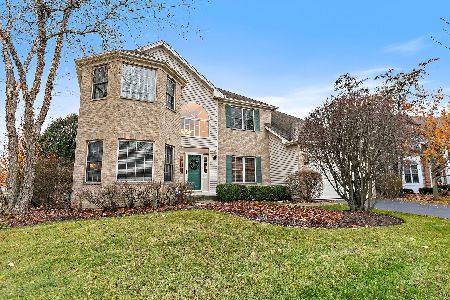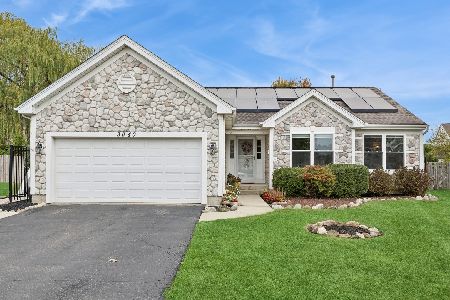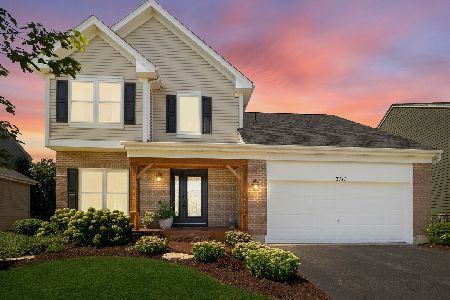4790 Highwood Lane, Lake In The Hills, Illinois 60156
$378,625
|
Sold
|
|
| Status: | Closed |
| Sqft: | 1,979 |
| Cost/Sqft: | $187 |
| Beds: | 4 |
| Baths: | 4 |
| Year Built: | 2000 |
| Property Taxes: | $6,983 |
| Days On Market: | 1498 |
| Lot Size: | 0,00 |
Description
Stunning house. Please see the photos. This home showcases all that your most discerning client has been looking for! You can`t find comparable property currently on the market in the subject`s immediate market area. This home has it all! Timeless quality throughout, exquisite decor, high 9` first floor ceilings, extensive custom moldings and trim work. Hardwood flooring on the first and second floor. The 2-story foyer opens to a handsome living room and gracious dining room, a family room with fireplace, a laundry area and beautiful, custom powder room. The lavish kitchen, highly upgraded with Frigidaire Professional appliances is just remarkable. Layout is ideal with four additional bedrooms and two impressive bathrooms upstairs. And custom build dressing area... Full basement, partially finished with recreation room and a full bath. You must see this house to appreciate it! The most recent updates include roof, water heater, AC condenser, and sump pump. Quiet street. Quick closing possible. Come and see it today!
Property Specifics
| Single Family | |
| — | |
| Contemporary | |
| 2000 | |
| Full | |
| NEWBERRY | |
| No | |
| — |
| Mc Henry | |
| Meadowbrook | |
| 0 / Not Applicable | |
| None | |
| Public | |
| Public Sewer, Sewer-Storm | |
| 11285367 | |
| 1814379032 |
Nearby Schools
| NAME: | DISTRICT: | DISTANCE: | |
|---|---|---|---|
|
Grade School
Chesak Elementary School |
158 | — | |
|
Middle School
Marlowe Middle School |
158 | Not in DB | |
|
High School
Huntley High School |
158 | Not in DB | |
Property History
| DATE: | EVENT: | PRICE: | SOURCE: |
|---|---|---|---|
| 1 Feb, 2022 | Sold | $378,625 | MRED MLS |
| 22 Dec, 2021 | Under contract | $369,900 | MRED MLS |
| 11 Dec, 2021 | Listed for sale | $369,900 | MRED MLS |
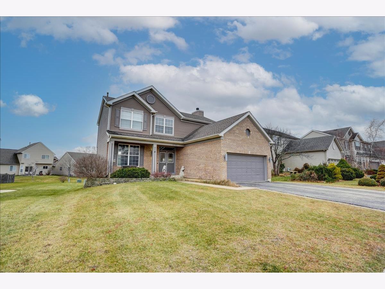
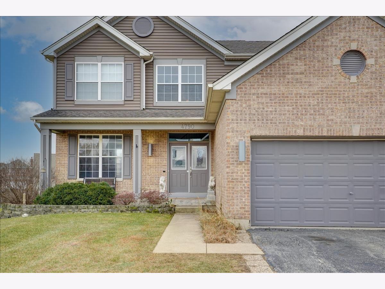
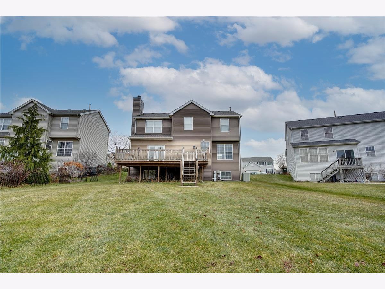
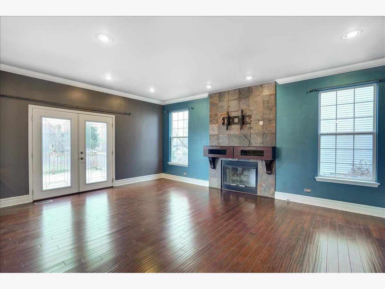
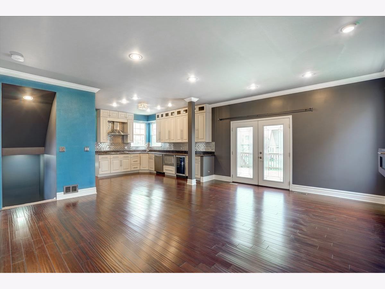
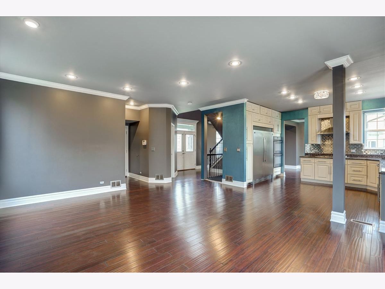
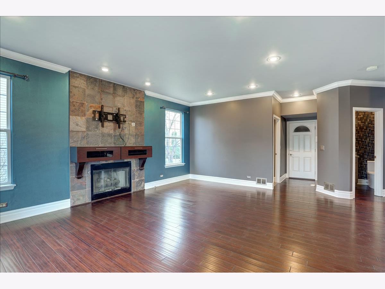
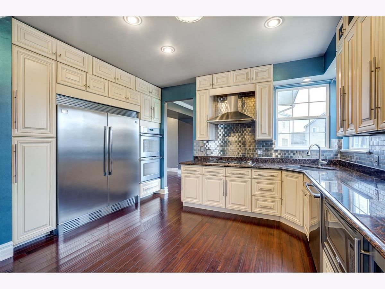
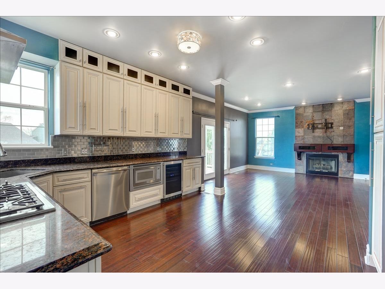
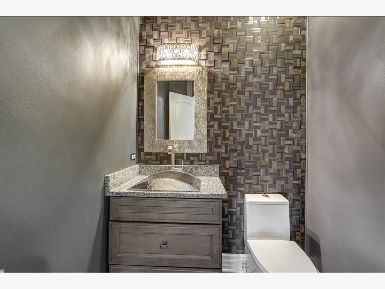
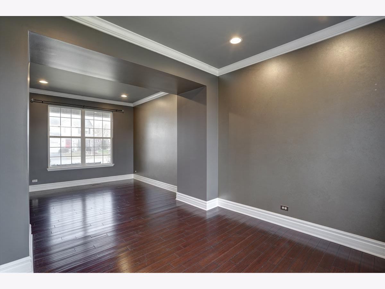
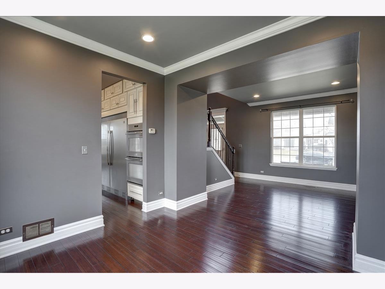
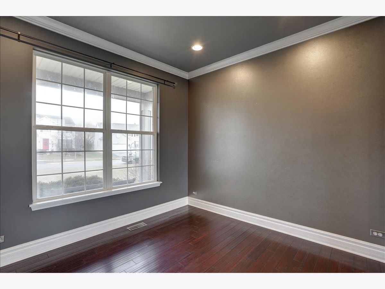
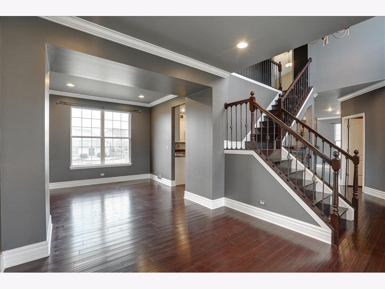
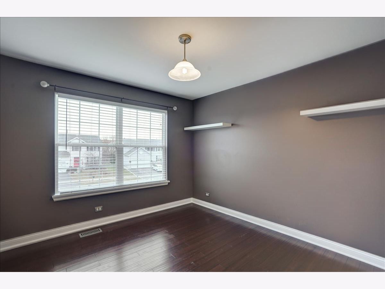
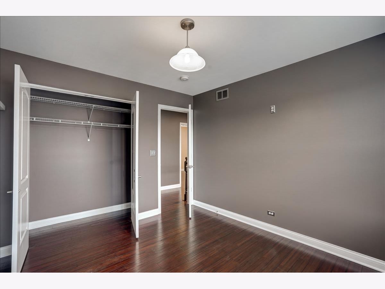
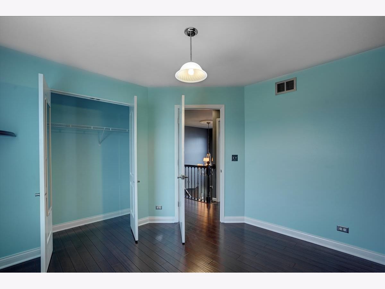
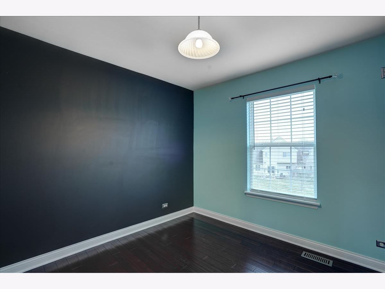
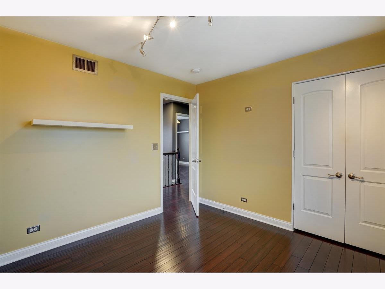
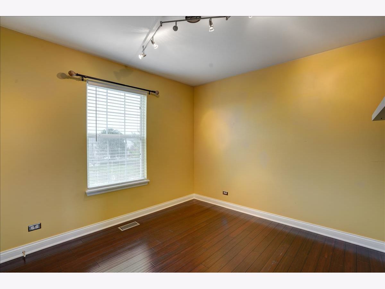
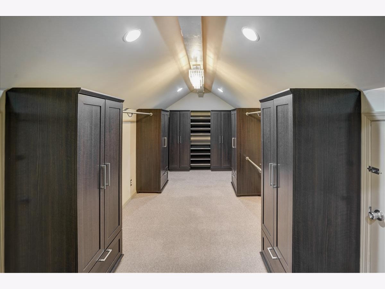
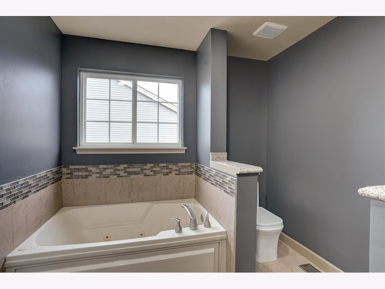
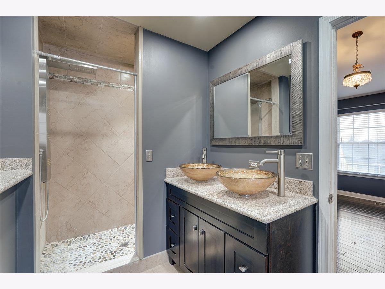
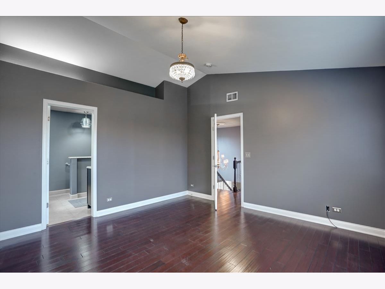
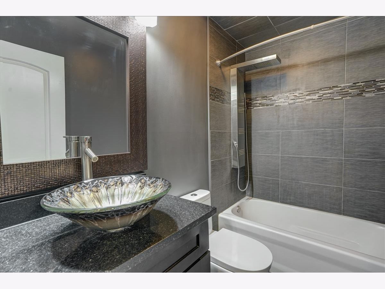
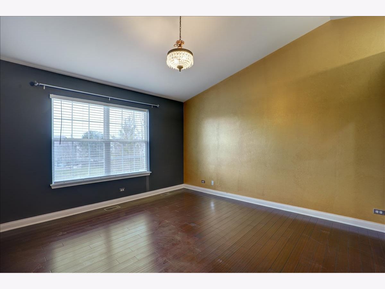
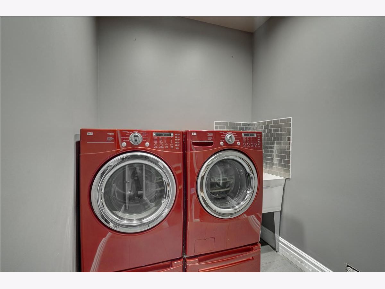
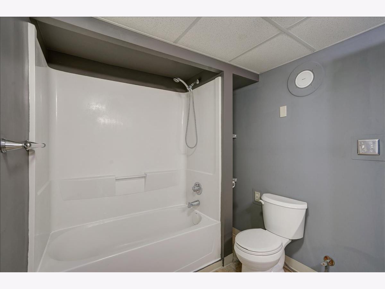
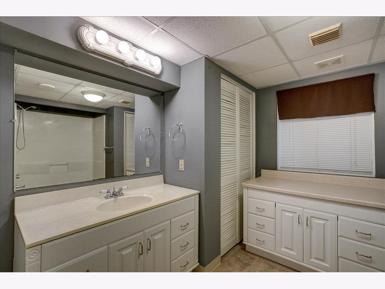
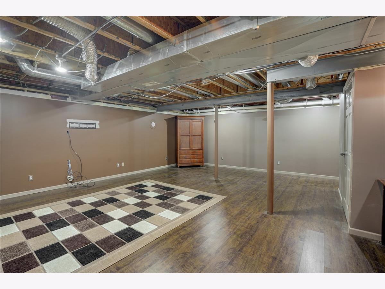
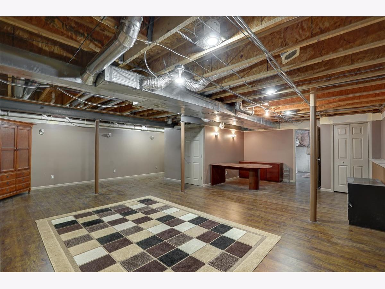
Room Specifics
Total Bedrooms: 4
Bedrooms Above Ground: 4
Bedrooms Below Ground: 0
Dimensions: —
Floor Type: Hardwood
Dimensions: —
Floor Type: Hardwood
Dimensions: —
Floor Type: Hardwood
Full Bathrooms: 4
Bathroom Amenities: Whirlpool,Separate Shower,Double Sink,European Shower
Bathroom in Basement: 1
Rooms: Recreation Room,Walk In Closet
Basement Description: Partially Finished
Other Specifics
| 2 | |
| Concrete Perimeter | |
| Asphalt | |
| Deck | |
| — | |
| 8546 | |
| — | |
| Full | |
| Vaulted/Cathedral Ceilings, Hardwood Floors, First Floor Laundry, Built-in Features, Ceiling - 9 Foot, Granite Counters | |
| Double Oven, Range, Microwave, Dishwasher, High End Refrigerator, Washer, Dryer, Disposal, Stainless Steel Appliance(s), Wine Refrigerator, Range Hood | |
| Not in DB | |
| Park, Curbs, Sidewalks, Street Lights, Street Paved | |
| — | |
| — | |
| Gas Log, Gas Starter |
Tax History
| Year | Property Taxes |
|---|---|
| 2022 | $6,983 |
Contact Agent
Nearby Similar Homes
Nearby Sold Comparables
Contact Agent
Listing Provided By
Charles Rutenberg Realty

