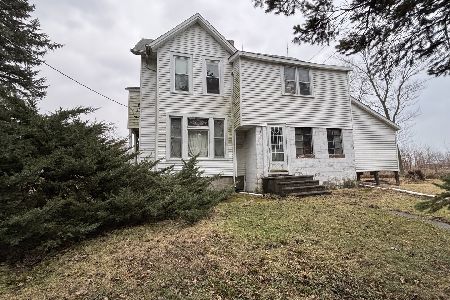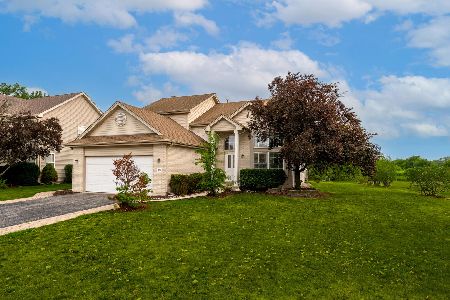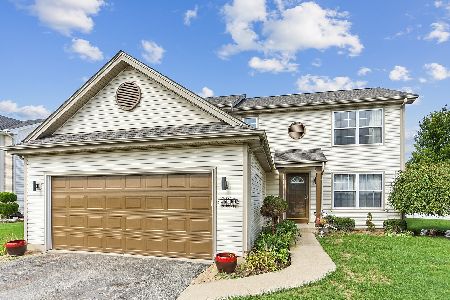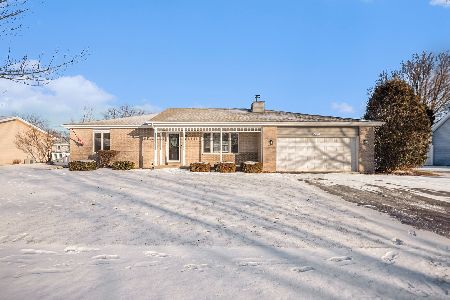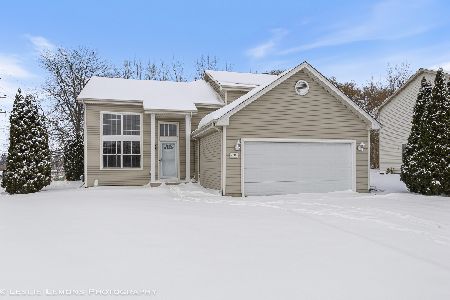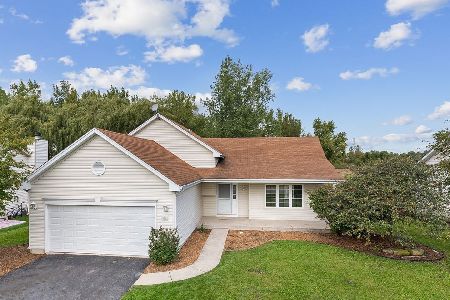4796 Lilac Avenue, Monee, Illinois 60449
$235,000
|
Sold
|
|
| Status: | Closed |
| Sqft: | 1,679 |
| Cost/Sqft: | $140 |
| Beds: | 3 |
| Baths: | 2 |
| Year Built: | 1999 |
| Property Taxes: | $7,275 |
| Days On Market: | 1740 |
| Lot Size: | 0,23 |
Description
BEST VIEW IN COUNTRY MEADOWS! One of the rare lots that backs up to a private wooded area with no neighbors behind, this 3 bedroom 1.5 bath beauty is move in ready! Enjoy your private yard (nearly quarter acre) from the back deck or patio, as weeping willows blow in the breeze. No HOA fees here & conveniently just blocks from the elementary school. Inside, you'll find a user friendly floor plan, with cozy formal living room up front, & family room w/ vaulted ceilings/skylights & wood burning fireplace in back. Spacious eat in kitchen w/ pantry & plenty of cabinet space; all appliances stay. Dry, unfinished basement, partially framed in, would be easy to finish if desired. Updated water softener, new ceiling fans & new garage door opener! Roof & HVAC are original and serviced annually; sellers are offering a Diamond HWA home warranty for additional peace of mind. Don't wait long!
Property Specifics
| Single Family | |
| — | |
| — | |
| 1999 | |
| Partial | |
| 2 STORY | |
| No | |
| 0.23 |
| Will | |
| Country Meadows | |
| 0 / Not Applicable | |
| None | |
| Public | |
| Public Sewer | |
| 11102931 | |
| 2114221010040000 |
Property History
| DATE: | EVENT: | PRICE: | SOURCE: |
|---|---|---|---|
| 19 Oct, 2007 | Sold | $196,500 | MRED MLS |
| 25 Sep, 2007 | Under contract | $204,900 | MRED MLS |
| — | Last price change | $217,900 | MRED MLS |
| 7 May, 2007 | Listed for sale | $224,900 | MRED MLS |
| 19 Oct, 2007 | Sold | $196,500 | MRED MLS |
| 25 Sep, 2007 | Under contract | $204,900 | MRED MLS |
| — | Last price change | $224,900 | MRED MLS |
| 8 May, 2007 | Listed for sale | $224,900 | MRED MLS |
| 14 Jul, 2021 | Sold | $235,000 | MRED MLS |
| 4 Jun, 2021 | Under contract | $235,000 | MRED MLS |
| 27 May, 2021 | Listed for sale | $235,000 | MRED MLS |
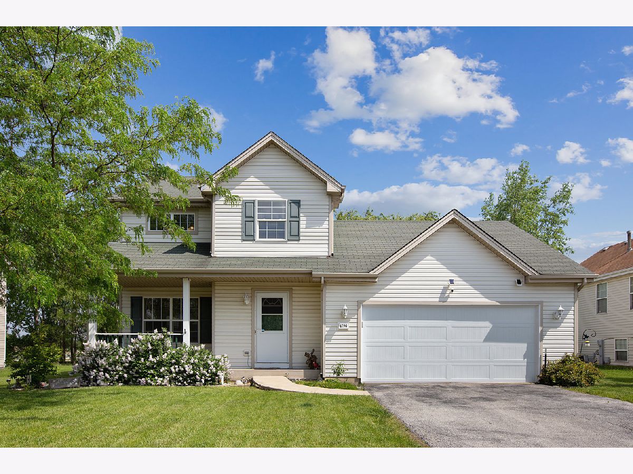
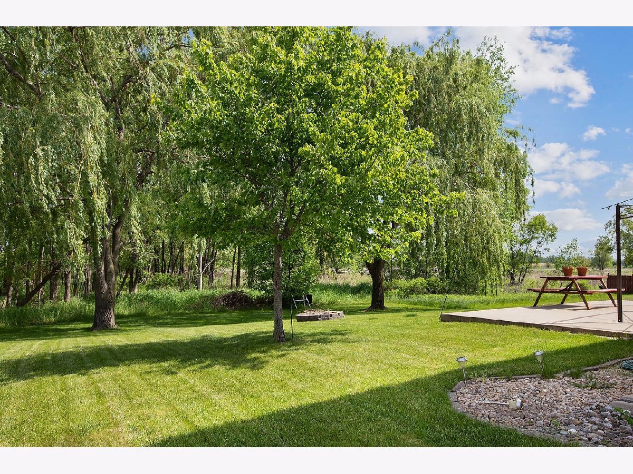
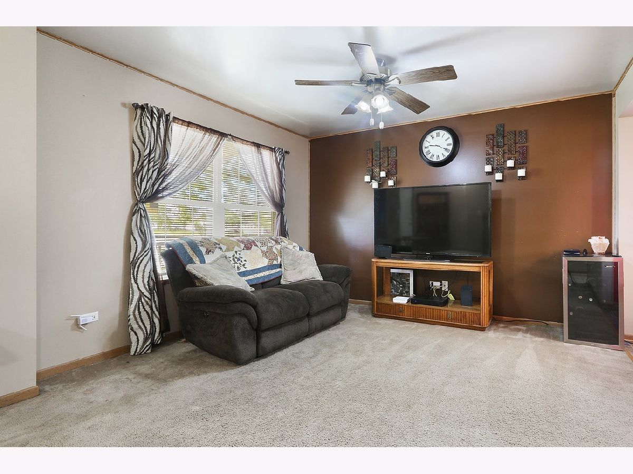
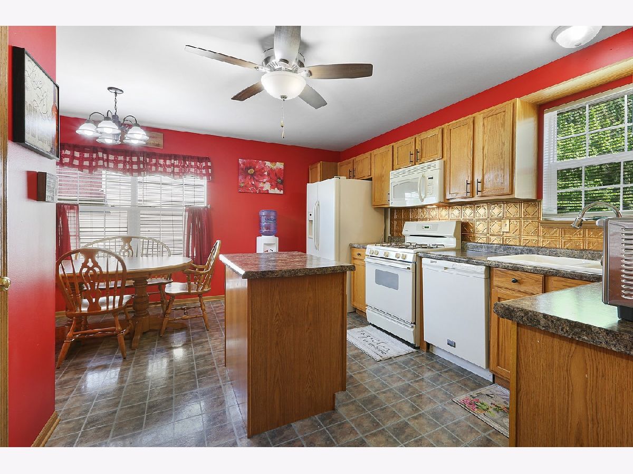
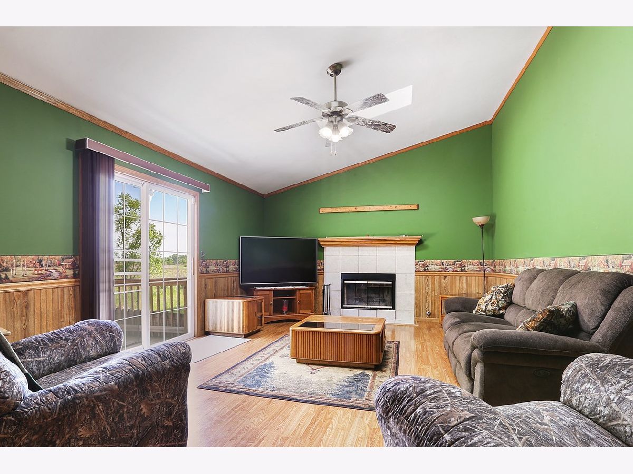
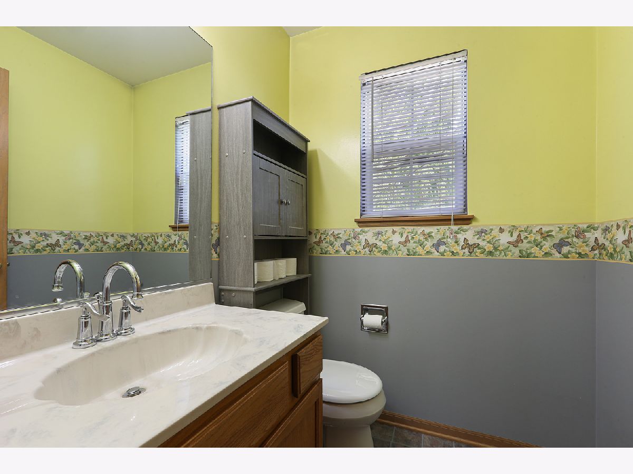
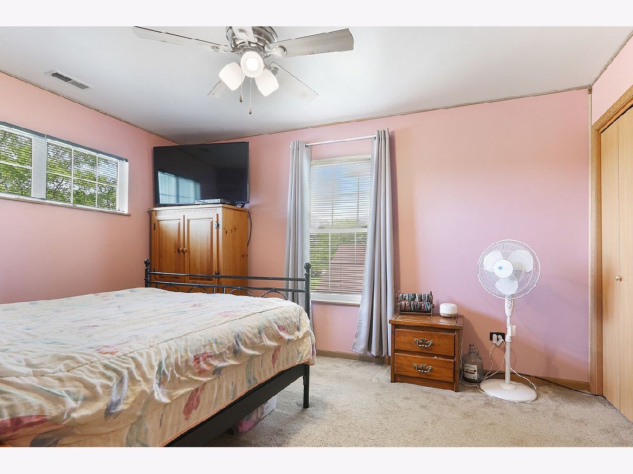
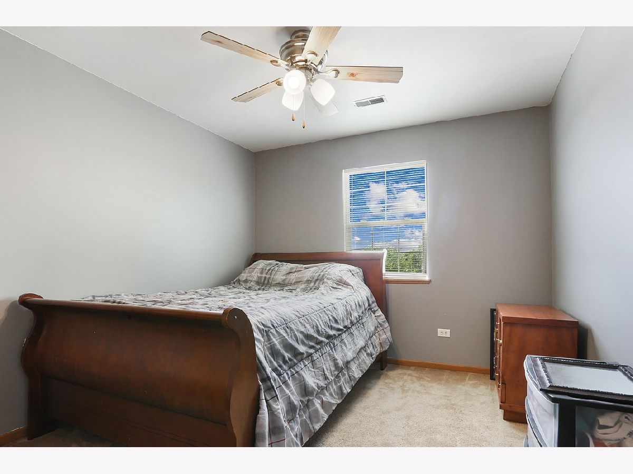
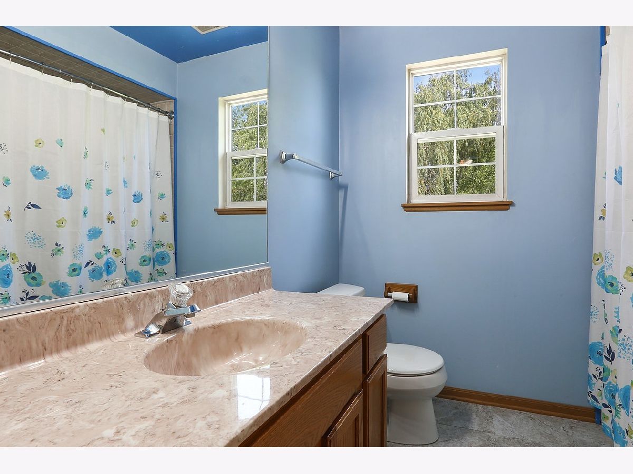
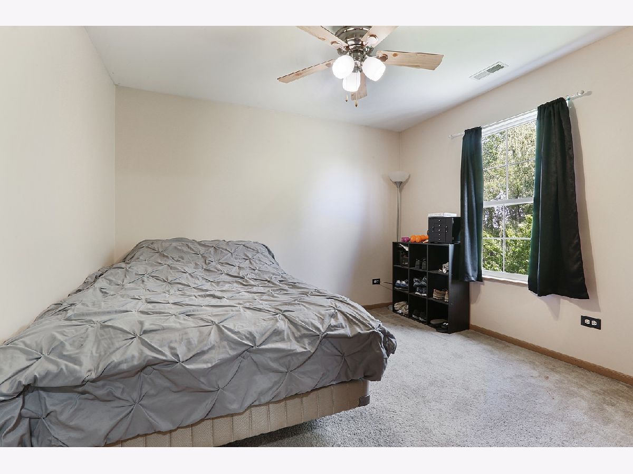
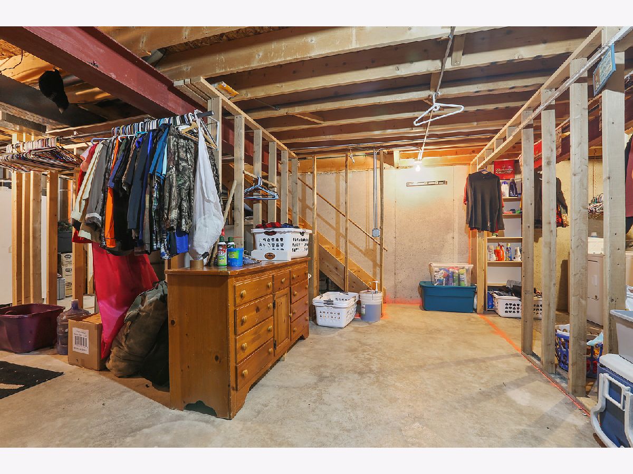
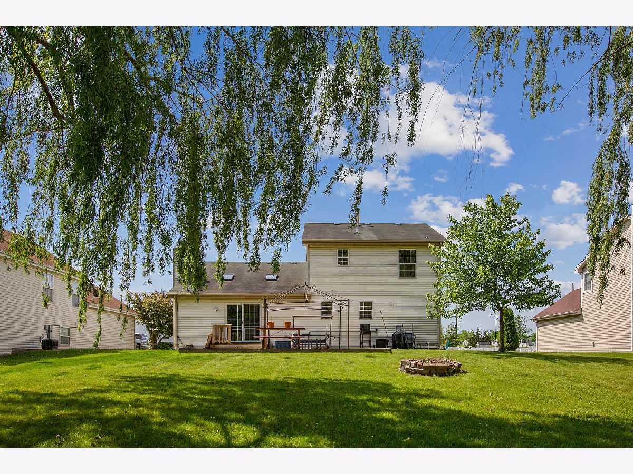
Room Specifics
Total Bedrooms: 3
Bedrooms Above Ground: 3
Bedrooms Below Ground: 0
Dimensions: —
Floor Type: Carpet
Dimensions: —
Floor Type: Carpet
Full Bathrooms: 2
Bathroom Amenities: Soaking Tub
Bathroom in Basement: 0
Rooms: Foyer,Eating Area
Basement Description: Unfinished
Other Specifics
| 2 | |
| Concrete Perimeter | |
| Asphalt | |
| Deck, Patio | |
| Mature Trees | |
| 75 X 135 | |
| — | |
| None | |
| Vaulted/Cathedral Ceilings, Skylight(s), Wood Laminate Floors | |
| — | |
| Not in DB | |
| Sidewalks, Street Lights, Street Paved | |
| — | |
| — | |
| Wood Burning, Gas Starter |
Tax History
| Year | Property Taxes |
|---|---|
| 2007 | $4,413 |
| 2021 | $7,275 |
Contact Agent
Nearby Similar Homes
Nearby Sold Comparables
Contact Agent
Listing Provided By
RE/MAX Synergy

