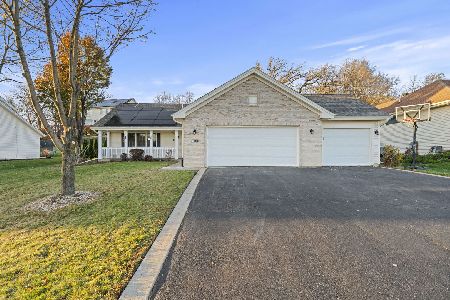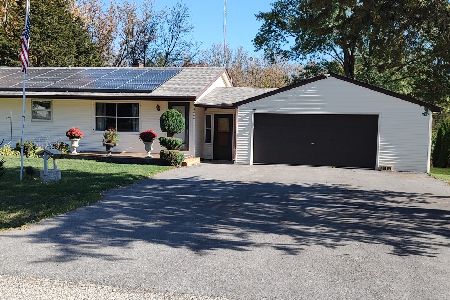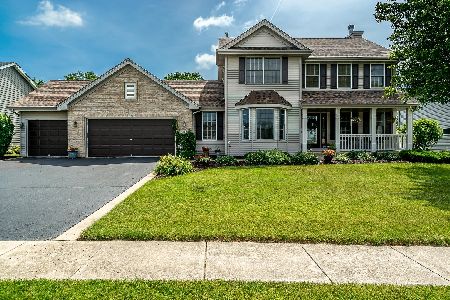4798 Chandan Woods Drive, Cherry Valley, Illinois 61016
$217,500
|
Sold
|
|
| Status: | Closed |
| Sqft: | 1,883 |
| Cost/Sqft: | $117 |
| Beds: | 4 |
| Baths: | 4 |
| Year Built: | 2000 |
| Property Taxes: | $5,919 |
| Days On Market: | 2672 |
| Lot Size: | 0,35 |
Description
Penfield Crossings, great location, easy access to schools, shopping and main roads, yet a private area with parks close by. Stunning curb appeal, standout landscaping with boulders, rocks, for a regal entrance to your castle. Large entryway foyer leads you into the kitchen, the dining room or into the large great room with cathedral ceilings, WOW! Check out the brick fireplace. 10' ceilings Light & Bright shines thru the home. Finished lower level includes a 4th bedroom, sharp tiled full bath, family room with many electrical outlets and an office space. Don't be fooled by the two car garage door, there is interior space for space for 3+ vehicles plus lots of room for additional storage and toys. The deck leads to a patio, the yard is partially fenced in with large open space for an afternoon of fun in the yard.
Property Specifics
| Single Family | |
| — | |
| — | |
| 2000 | |
| Full | |
| — | |
| No | |
| 0.35 |
| Winnebago | |
| — | |
| 0 / Not Applicable | |
| None | |
| Public | |
| Public Sewer | |
| 10094646 | |
| 1610477012 |
Nearby Schools
| NAME: | DISTRICT: | DISTANCE: | |
|---|---|---|---|
|
Grade School
Cherry Valley Elementary School |
205 | — | |
|
Middle School
Bernard W Flinn Middle School |
205 | Not in DB | |
|
High School
Jefferson High School |
205 | Not in DB | |
Property History
| DATE: | EVENT: | PRICE: | SOURCE: |
|---|---|---|---|
| 23 Aug, 2013 | Sold | $169,500 | MRED MLS |
| 10 Jul, 2013 | Under contract | $169,900 | MRED MLS |
| 27 Jun, 2013 | Listed for sale | $169,900 | MRED MLS |
| 2 Nov, 2018 | Sold | $217,500 | MRED MLS |
| 2 Oct, 2018 | Under contract | $219,900 | MRED MLS |
| 26 Sep, 2018 | Listed for sale | $219,900 | MRED MLS |
Room Specifics
Total Bedrooms: 4
Bedrooms Above Ground: 4
Bedrooms Below Ground: 0
Dimensions: —
Floor Type: —
Dimensions: —
Floor Type: —
Dimensions: —
Floor Type: —
Full Bathrooms: 4
Bathroom Amenities: —
Bathroom in Basement: 1
Rooms: Office
Basement Description: Finished
Other Specifics
| 3.5 | |
| — | |
| — | |
| — | |
| — | |
| 85X179.99 | |
| — | |
| Full | |
| — | |
| — | |
| Not in DB | |
| — | |
| — | |
| — | |
| — |
Tax History
| Year | Property Taxes |
|---|---|
| 2013 | $5,794 |
| 2018 | $5,919 |
Contact Agent
Nearby Similar Homes
Nearby Sold Comparables
Contact Agent
Listing Provided By
Berkshire Hathaway HomeServices Starck Real Estate






