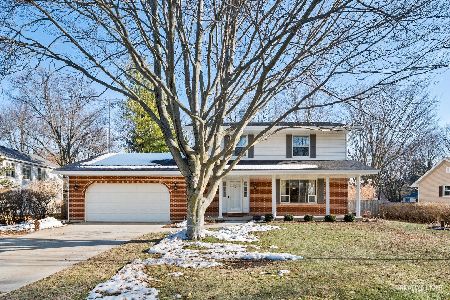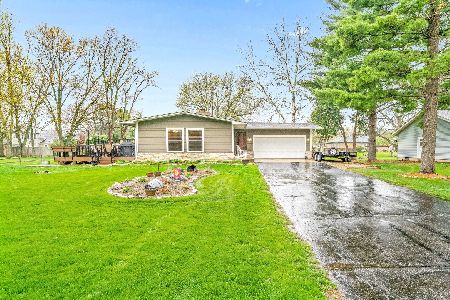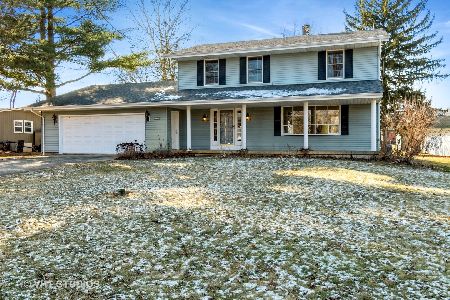47W941 Timberview Drive, Big Rock, Illinois 60511
$307,000
|
Sold
|
|
| Status: | Closed |
| Sqft: | 2,260 |
| Cost/Sqft: | $137 |
| Beds: | 3 |
| Baths: | 2 |
| Year Built: | 1978 |
| Property Taxes: | $5,658 |
| Days On Market: | 1769 |
| Lot Size: | 0,98 |
Description
YANKEE BARN HOME FOR SALE!! This home is a super rare find. Perfect fit for the aspiring ARTIST who is looking for something unique to call home and help grow their creative soul. Enjoy the AMAZING FIREPLACE with soaring ceilings in the living room. Look down from the loft and admire the uniqueness of this home. Great for family dinners and family gatherings. Home sits on almost an an acre lot(.975 acre). Perfect for kids to run around get fresh air and exercise. Highly sought after school district #429. Owner says DEER come up to the home and visit. Raspberries in the garden. New laminate flooring thru-out the home. Original wood flooring underneath. New roof in 2019. All Appliances stay. Except Microwave. This home needs an owner who can appreciate one of a kind CHARACTER.
Property Specifics
| Single Family | |
| — | |
| Farmhouse | |
| 1978 | |
| Full | |
| — | |
| No | |
| 0.98 |
| Kane | |
| — | |
| 0 / Not Applicable | |
| None | |
| Private Well | |
| Septic-Private | |
| 11038347 | |
| 1322304007 |
Nearby Schools
| NAME: | DISTRICT: | DISTANCE: | |
|---|---|---|---|
|
Grade School
Hinckley Big Rock Elementary Sch |
429 | — | |
|
Middle School
Hinckley-big Rock Middle School |
429 | Not in DB | |
|
High School
Hinckley-big Rock High School |
429 | Not in DB | |
Property History
| DATE: | EVENT: | PRICE: | SOURCE: |
|---|---|---|---|
| 12 Apr, 2018 | Sold | $225,000 | MRED MLS |
| 4 Mar, 2018 | Under contract | $210,000 | MRED MLS |
| 25 Feb, 2018 | Listed for sale | $210,000 | MRED MLS |
| 4 Jun, 2021 | Sold | $307,000 | MRED MLS |
| 30 Apr, 2021 | Under contract | $309,000 | MRED MLS |
| — | Last price change | $329,000 | MRED MLS |
| 31 Mar, 2021 | Listed for sale | $329,000 | MRED MLS |
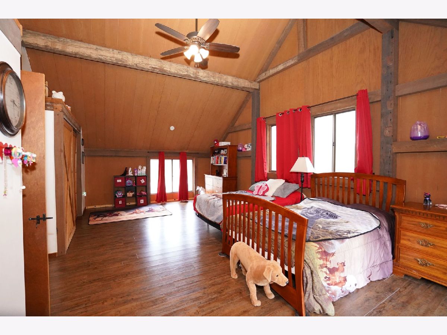
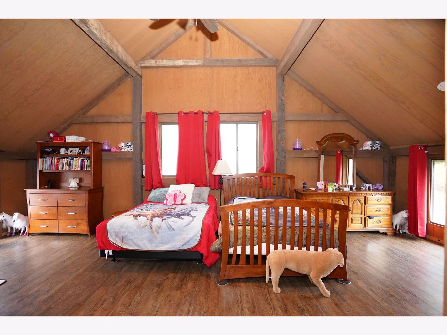
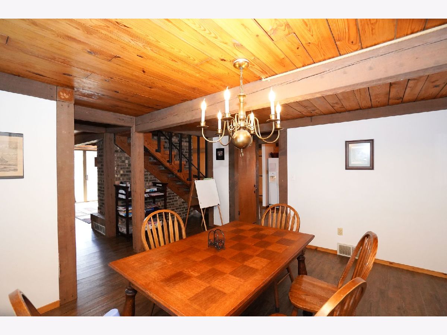
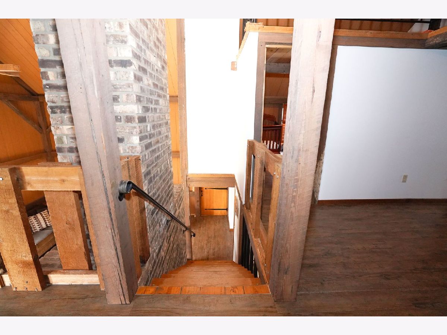
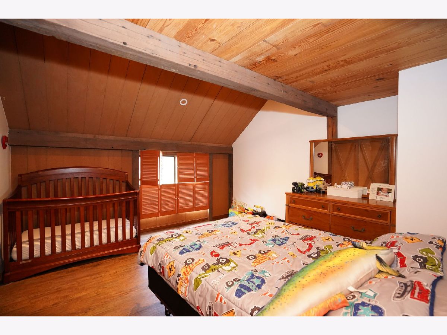
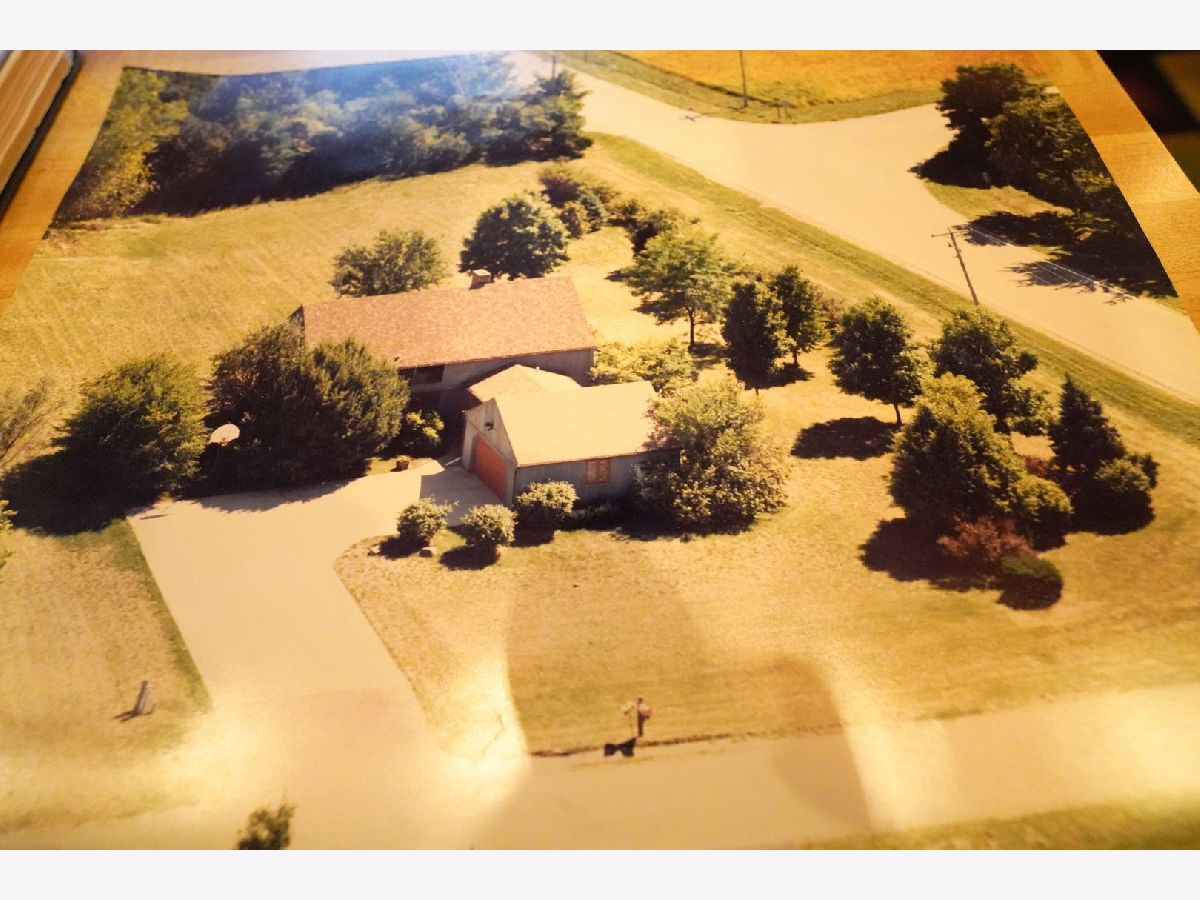
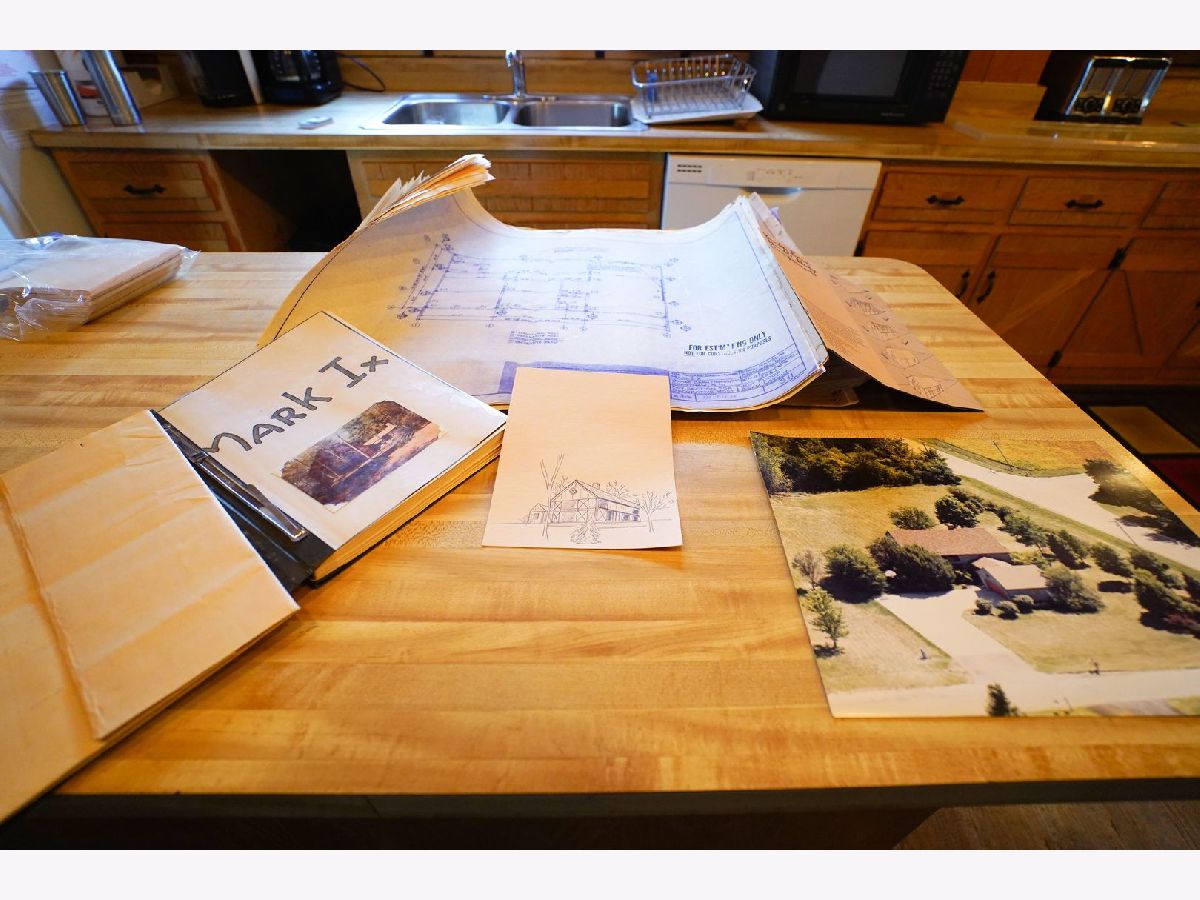
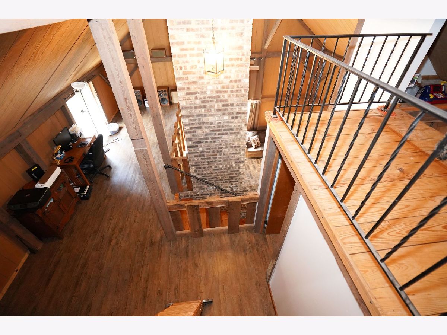
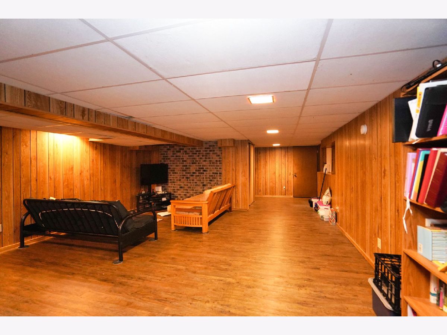
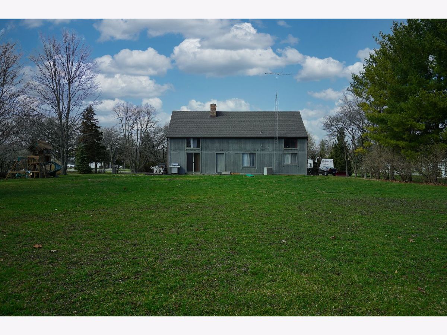
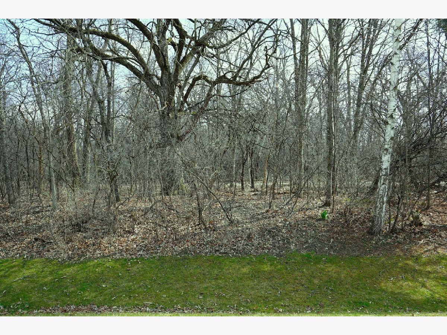
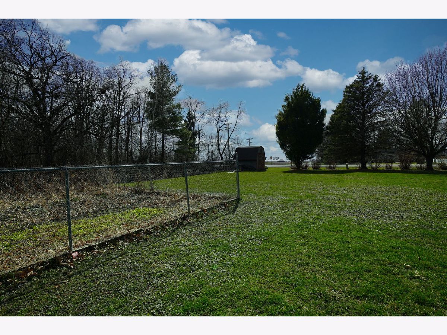
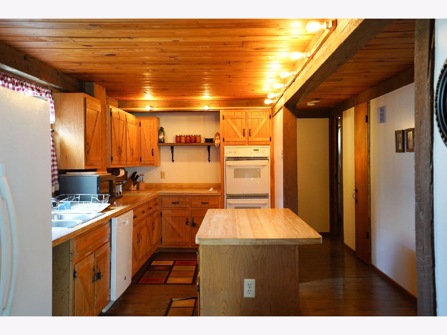
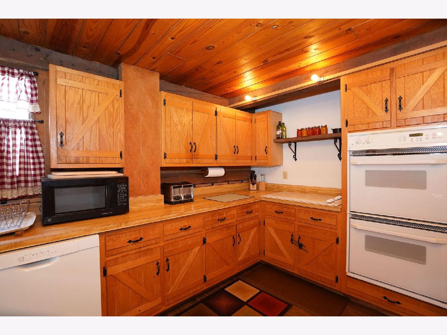
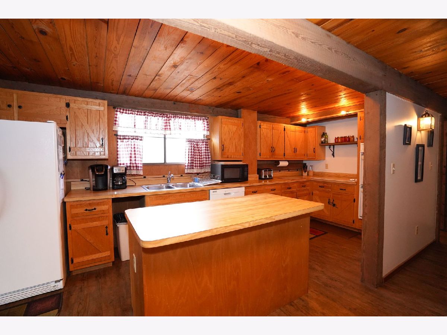
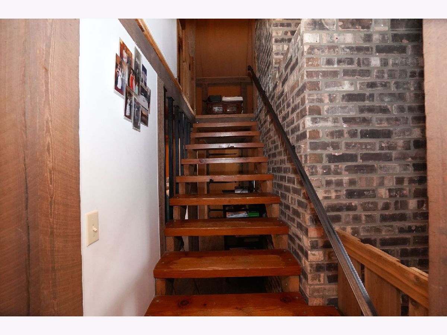
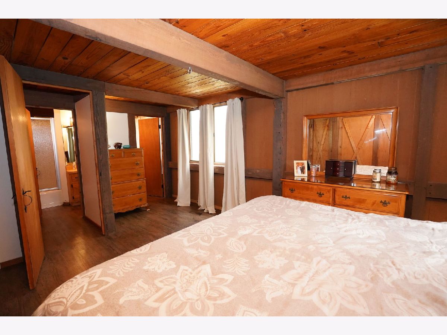
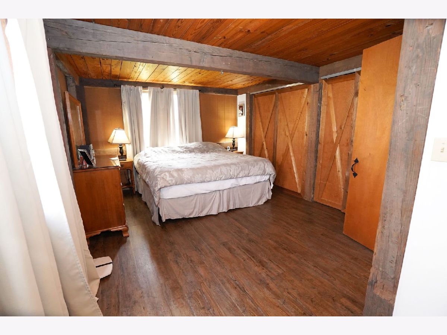
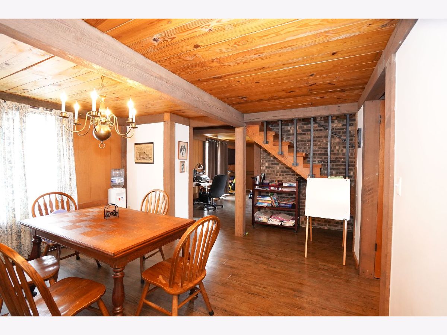
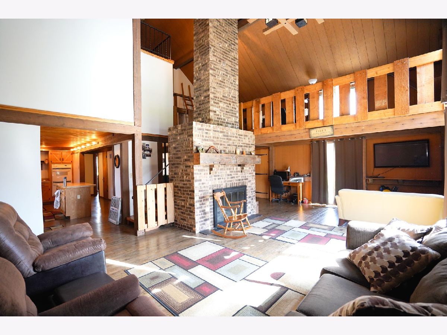
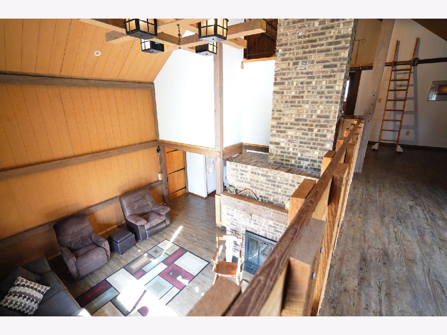
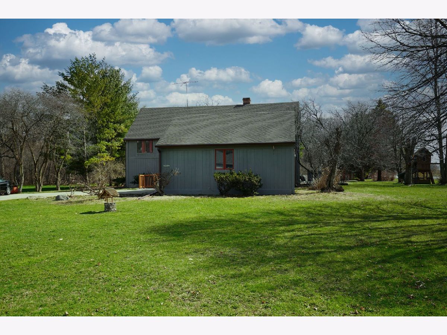
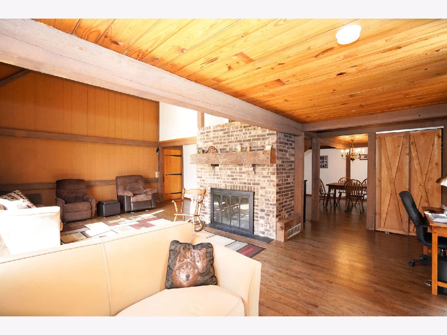
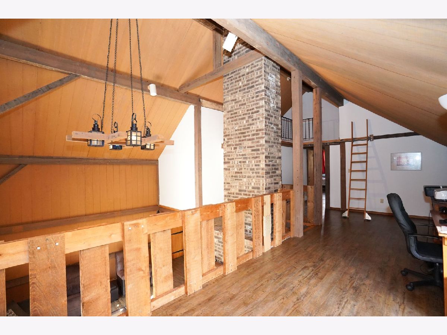
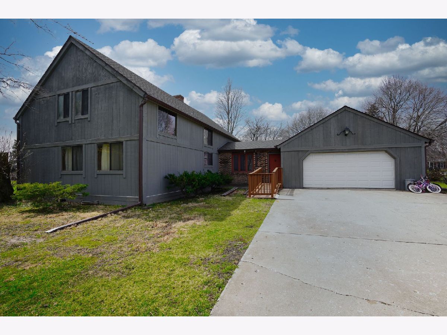
Room Specifics
Total Bedrooms: 4
Bedrooms Above Ground: 3
Bedrooms Below Ground: 1
Dimensions: —
Floor Type: Wood Laminate
Dimensions: —
Floor Type: Wood Laminate
Dimensions: —
Floor Type: Wood Laminate
Full Bathrooms: 2
Bathroom Amenities: —
Bathroom in Basement: 0
Rooms: Loft,Other Room,Utility Room-Lower Level,Workshop
Basement Description: Finished
Other Specifics
| 2 | |
| Concrete Perimeter | |
| Concrete | |
| Deck | |
| Corner Lot | |
| 22 X 124 X 275 X 142 X 268 | |
| — | |
| — | |
| Vaulted/Cathedral Ceilings, First Floor Bedroom, First Floor Laundry, First Floor Full Bath | |
| — | |
| Not in DB | |
| Street Lights, Street Paved | |
| — | |
| — | |
| Wood Burning |
Tax History
| Year | Property Taxes |
|---|---|
| 2018 | $5,518 |
| 2021 | $5,658 |
Contact Agent
Nearby Sold Comparables
Contact Agent
Listing Provided By
Coldwell Banker Real Estate Group

