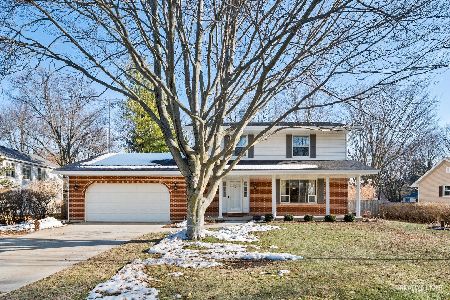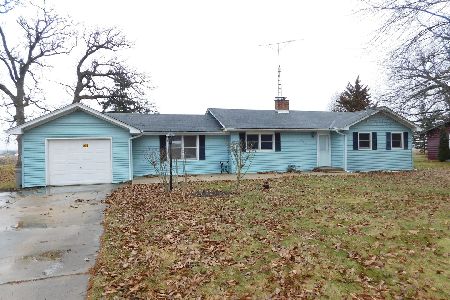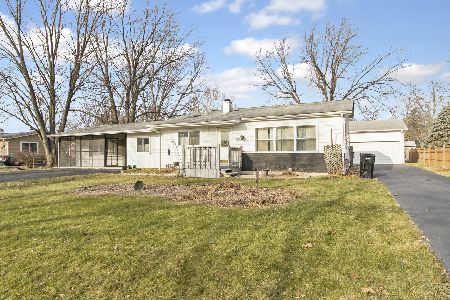47W986 6th Street, Big Rock, Illinois 60511
$225,000
|
Sold
|
|
| Status: | Closed |
| Sqft: | 1,268 |
| Cost/Sqft: | $177 |
| Beds: | 3 |
| Baths: | 2 |
| Year Built: | 1973 |
| Property Taxes: | $4,492 |
| Days On Market: | 2514 |
| Lot Size: | 0,32 |
Description
Here is one home that you will love immediately! This 3 bed, 2 bath ranch home features almost 2000 square feet of finished living space. The kitchen has been recently remodeled, hardwood floors are featured throughout the home, the bathrooms have been updated, and the gazebo in the backyard is perfect for enjoying the outdoors. Other features include a 2 car garage, a shed in the backyard, a partially finished basement with a work area AND 2 fireplaces. Less thank .5 miles from the center of Big Rock, and .1 miles from Big Rock Community Park, this is one home you will not want to miss! Home is an estate sale and is being sold as-is.
Property Specifics
| Single Family | |
| — | |
| Ranch | |
| 1973 | |
| Full | |
| — | |
| No | |
| 0.32 |
| Kane | |
| — | |
| 0 / Not Applicable | |
| None | |
| Private Well | |
| Septic Shared | |
| 10310970 | |
| 1322152011 |
Property History
| DATE: | EVENT: | PRICE: | SOURCE: |
|---|---|---|---|
| 30 Apr, 2019 | Sold | $225,000 | MRED MLS |
| 20 Mar, 2019 | Under contract | $225,000 | MRED MLS |
| 18 Mar, 2019 | Listed for sale | $225,000 | MRED MLS |
Room Specifics
Total Bedrooms: 3
Bedrooms Above Ground: 3
Bedrooms Below Ground: 0
Dimensions: —
Floor Type: Hardwood
Dimensions: —
Floor Type: Hardwood
Full Bathrooms: 2
Bathroom Amenities: —
Bathroom in Basement: 0
Rooms: Recreation Room,Workshop
Basement Description: Partially Finished
Other Specifics
| 2 | |
| Concrete Perimeter | |
| Concrete | |
| Deck | |
| Corner Lot | |
| 113X120X120X120 | |
| — | |
| Full | |
| Hardwood Floors, First Floor Bedroom, First Floor Full Bath | |
| Range, Microwave, Dishwasher, Washer, Dryer, Water Softener Owned | |
| Not in DB | |
| Sidewalks, Street Paved | |
| — | |
| — | |
| Wood Burning, Gas Log |
Tax History
| Year | Property Taxes |
|---|---|
| 2019 | $4,492 |
Contact Agent
Nearby Similar Homes
Nearby Sold Comparables
Contact Agent
Listing Provided By
Century 21 Affiliated






