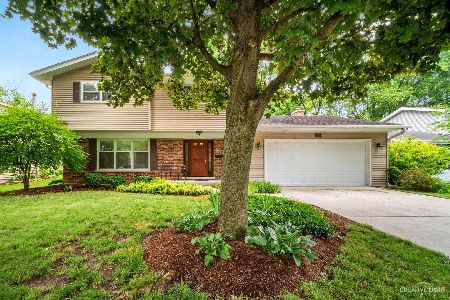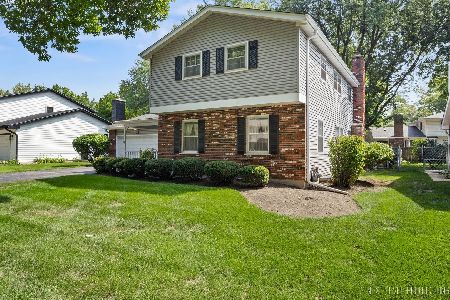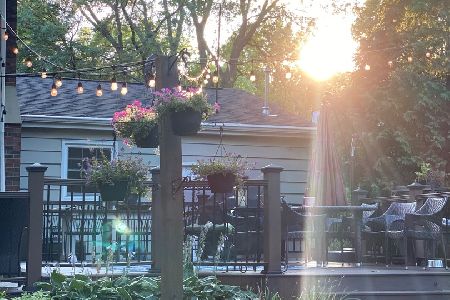48 Bluebird Lane, Naperville, Illinois 60565
$367,000
|
Sold
|
|
| Status: | Closed |
| Sqft: | 1,757 |
| Cost/Sqft: | $216 |
| Beds: | 3 |
| Baths: | 2 |
| Year Built: | 1967 |
| Property Taxes: | $6,343 |
| Days On Market: | 2807 |
| Lot Size: | 0,00 |
Description
LOCATION! This beautiful home located in highly sought after Maple Brook sits on a beautiful lot with plenty of shade trees and mature landscaping. This tri-level home will feel like home from the moment you step foot in the door. Warm and inviting family room complete with wood burning fireplace on the lower level, main level offers formal living room, separate dining room & completely updated kitchen (2015) boasting white Euor-tech cabinets, granite counter tops, Viking stove and all stainless steel appliances. the 2nd level offers 3 bedrooms and updated shared master bathroom including whirlpool. Sub basement complete with 4th bedroom, laundry, rec room and laundry area. Offering multiple levels of living will accommodate all family styles! Within walking distance of elementary school, Middle School and a short bus ride to high school. Pace bus stop close by, less then 10 minutes from the train station, and a short distance to the highway, only 3.1 miles from Downtown Naperville
Property Specifics
| Single Family | |
| — | |
| Tri-Level | |
| 1967 | |
| Partial | |
| — | |
| No | |
| — |
| Du Page | |
| — | |
| 0 / Not Applicable | |
| None | |
| Lake Michigan | |
| Public Sewer | |
| 09921161 | |
| 0830412017 |
Nearby Schools
| NAME: | DISTRICT: | DISTANCE: | |
|---|---|---|---|
|
Grade School
Maplebrook Elementary School |
203 | — | |
|
Middle School
Lincoln Junior High School |
203 | Not in DB | |
|
High School
Naperville Central High School |
203 | Not in DB | |
Property History
| DATE: | EVENT: | PRICE: | SOURCE: |
|---|---|---|---|
| 17 Jul, 2018 | Sold | $367,000 | MRED MLS |
| 7 Jun, 2018 | Under contract | $379,995 | MRED MLS |
| 25 May, 2018 | Listed for sale | $379,995 | MRED MLS |
Room Specifics
Total Bedrooms: 4
Bedrooms Above Ground: 3
Bedrooms Below Ground: 1
Dimensions: —
Floor Type: Hardwood
Dimensions: —
Floor Type: Hardwood
Dimensions: —
Floor Type: Carpet
Full Bathrooms: 2
Bathroom Amenities: —
Bathroom in Basement: 0
Rooms: No additional rooms
Basement Description: Partially Finished
Other Specifics
| 2 | |
| Concrete Perimeter | |
| Asphalt | |
| Deck | |
| — | |
| 70X144X85X143 | |
| Unfinished | |
| — | |
| Hardwood Floors, First Floor Full Bath | |
| Range, Microwave, Dishwasher, High End Refrigerator, Washer, Dryer, Stainless Steel Appliance(s), Range Hood | |
| Not in DB | |
| Pool, Sidewalks, Street Lights, Street Paved | |
| — | |
| — | |
| Gas Starter |
Tax History
| Year | Property Taxes |
|---|---|
| 2018 | $6,343 |
Contact Agent
Nearby Similar Homes
Nearby Sold Comparables
Contact Agent
Listing Provided By
Baird & Warner







