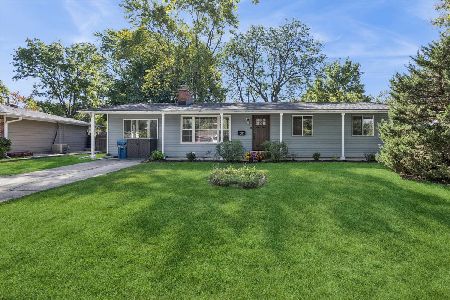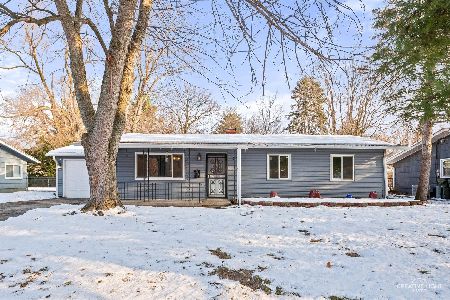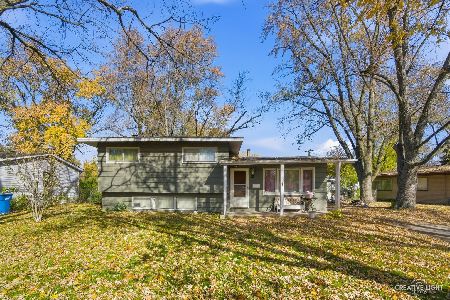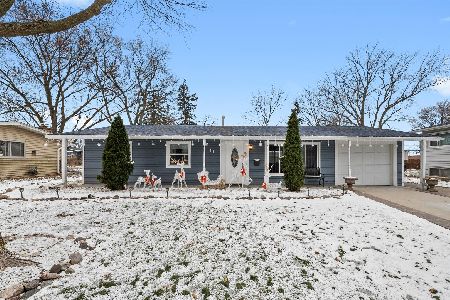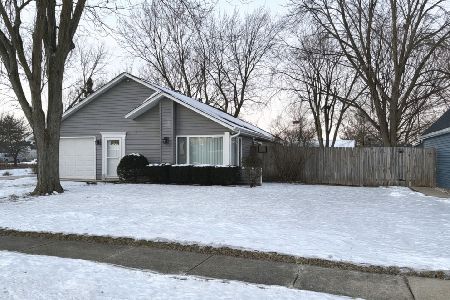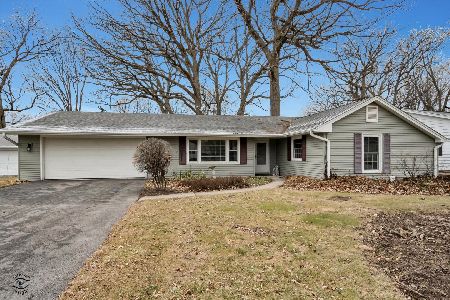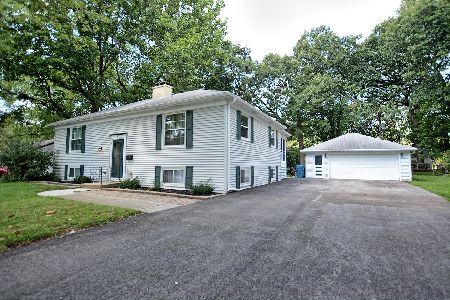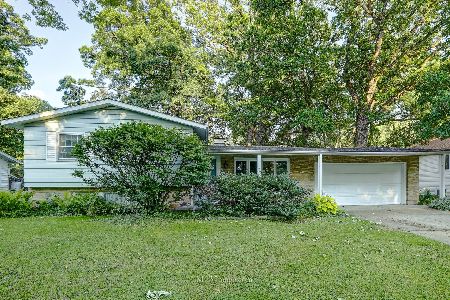48 Briarcliff Road, Montgomery, Illinois 60538
$192,000
|
Sold
|
|
| Status: | Closed |
| Sqft: | 1,460 |
| Cost/Sqft: | $133 |
| Beds: | 3 |
| Baths: | 2 |
| Year Built: | 1966 |
| Property Taxes: | $4,786 |
| Days On Market: | 2404 |
| Lot Size: | 0,25 |
Description
Wonderfully maintained home with many updates already done for you. Large living room with tons of natural light. Kitchen features stainless steel appliances, good cabinet & counter space, was updated in 2011. The family room boasts a stunning picture window that overlooks a beautiful park like setting. The family room is currently being used as a formal dining room. Master bedroom w/ his and hers closets, vanity area, and attached 1/2 bath. 2 additional good sized bedrooms, updated full bath, and updated laundry room complete this charming home. Entertain inside or out on your large patio and screened porch or just relax and enjoy your large yard. Nice big shed to hide all of your toys. Furnace '19, A/C '17, water heater '16, updated breakers, and electric installed in the garage. Oswego Schools! Short walk to the river, enjoy the bike/walk trails, fishing, or parks near by. Conveniently located close to shopping, schools, entertainment, and restaurants.
Property Specifics
| Single Family | |
| — | |
| Ranch | |
| 1966 | |
| None | |
| — | |
| No | |
| 0.25 |
| Kendall | |
| Boulder Hill | |
| 0 / Not Applicable | |
| None | |
| Public | |
| Public Sewer | |
| 10425754 | |
| 0305279018 |
Nearby Schools
| NAME: | DISTRICT: | DISTANCE: | |
|---|---|---|---|
|
Grade School
Boulder Hill Elementary School |
308 | — | |
|
Middle School
Thompson Junior High School |
308 | Not in DB | |
|
High School
Oswego High School |
308 | Not in DB | |
Property History
| DATE: | EVENT: | PRICE: | SOURCE: |
|---|---|---|---|
| 29 Jun, 2011 | Sold | $140,000 | MRED MLS |
| 27 May, 2011 | Under contract | $149,900 | MRED MLS |
| 3 May, 2011 | Listed for sale | $149,900 | MRED MLS |
| 25 Jul, 2019 | Sold | $192,000 | MRED MLS |
| 24 Jun, 2019 | Under contract | $194,000 | MRED MLS |
| 21 Jun, 2019 | Listed for sale | $194,000 | MRED MLS |
Room Specifics
Total Bedrooms: 3
Bedrooms Above Ground: 3
Bedrooms Below Ground: 0
Dimensions: —
Floor Type: Carpet
Dimensions: —
Floor Type: Carpet
Full Bathrooms: 2
Bathroom Amenities: —
Bathroom in Basement: —
Rooms: Screened Porch
Basement Description: Slab
Other Specifics
| 2 | |
| Concrete Perimeter | |
| Concrete | |
| Patio, Porch Screened | |
| Mature Trees | |
| 83X125 | |
| — | |
| Half | |
| First Floor Laundry, First Floor Full Bath | |
| Range, Microwave, Dishwasher, Refrigerator, Washer, Dryer, Disposal, Stainless Steel Appliance(s) | |
| Not in DB | |
| Sidewalks, Street Paved, Other | |
| — | |
| — | |
| — |
Tax History
| Year | Property Taxes |
|---|---|
| 2011 | $4,637 |
| 2019 | $4,786 |
Contact Agent
Nearby Similar Homes
Nearby Sold Comparables
Contact Agent
Listing Provided By
Keller Williams Infinity

