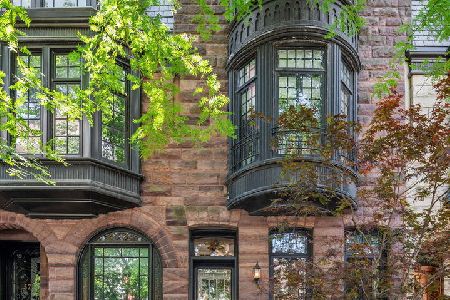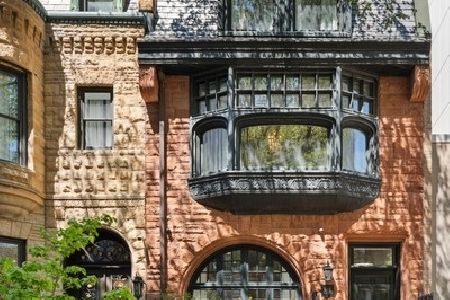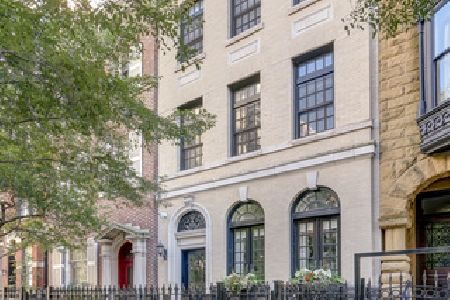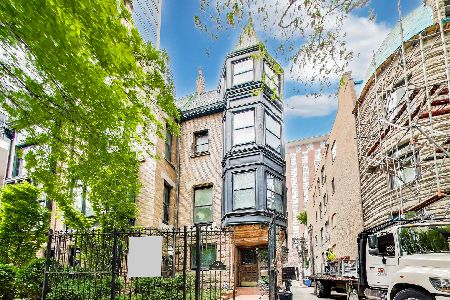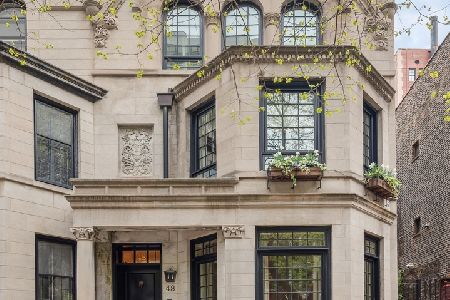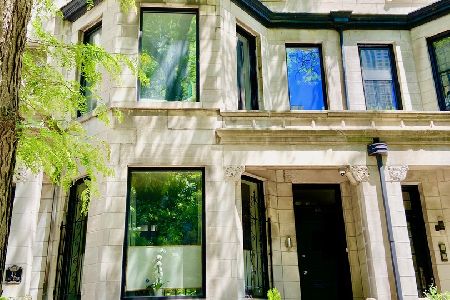48 Cedar Street, Near North Side, Chicago, Illinois 60611
$3,250,000
|
Sold
|
|
| Status: | Closed |
| Sqft: | 6,300 |
| Cost/Sqft: | $556 |
| Beds: | 5 |
| Baths: | 7 |
| Year Built: | 1898 |
| Property Taxes: | $26,180 |
| Days On Market: | 4941 |
| Lot Size: | 0,00 |
Description
Luxury new construction of a 6300SF Historic Gold Coast Greystone This home features the highest quality finishes with traditional grace and style rarely seen today. Beautiful stairways, fireplaces, exquisite moldings, wood/marble flooring, stunning Christopher Peacock kitchen, family room, 6 BEDROOMS 5.2 spa baths , media room-stereo, sound system, terrace/garden with fountain, deeded parking space included EZSHOW!
Property Specifics
| Single Family | |
| — | |
| Greystone | |
| 1898 | |
| Full | |
| — | |
| No | |
| 0 |
| Cook | |
| — | |
| 0 / Not Applicable | |
| None | |
| Lake Michigan | |
| Public Sewer | |
| 08056746 | |
| 17032010460000 |
Nearby Schools
| NAME: | DISTRICT: | DISTANCE: | |
|---|---|---|---|
|
Grade School
Ogden Elementary School |
299 | — | |
|
High School
Payton College Preparatory Senio |
299 | Not in DB | |
Property History
| DATE: | EVENT: | PRICE: | SOURCE: |
|---|---|---|---|
| 5 Sep, 2012 | Sold | $3,250,000 | MRED MLS |
| 17 Jul, 2012 | Under contract | $3,500,000 | MRED MLS |
| 2 May, 2012 | Listed for sale | $3,500,000 | MRED MLS |
| 19 Jan, 2016 | Sold | $3,537,500 | MRED MLS |
| 28 Nov, 2015 | Under contract | $3,750,000 | MRED MLS |
| 12 Oct, 2015 | Listed for sale | $3,750,000 | MRED MLS |
| 14 Jun, 2018 | Sold | $3,250,000 | MRED MLS |
| 20 Apr, 2018 | Under contract | $3,750,000 | MRED MLS |
| — | Last price change | $3,895,000 | MRED MLS |
| 7 Nov, 2017 | Listed for sale | $3,995,000 | MRED MLS |
| 29 Mar, 2024 | Sold | $3,050,000 | MRED MLS |
| 5 Feb, 2024 | Under contract | $3,295,000 | MRED MLS |
| — | Last price change | $3,500,000 | MRED MLS |
| 27 Apr, 2023 | Listed for sale | $3,750,000 | MRED MLS |
Room Specifics
Total Bedrooms: 5
Bedrooms Above Ground: 5
Bedrooms Below Ground: 0
Dimensions: —
Floor Type: —
Dimensions: —
Floor Type: —
Dimensions: —
Floor Type: —
Dimensions: —
Floor Type: —
Full Bathrooms: 7
Bathroom Amenities: Whirlpool,Separate Shower,Steam Shower,Double Sink,European Shower,Full Body Spray Shower
Bathroom in Basement: 0
Rooms: Bedroom 5,Den,Exercise Room,Library,Maid Room,Media Room,Other Room
Basement Description: Other
Other Specifics
| 2 | |
| Brick/Mortar | |
| — | |
| Deck, Patio, Stamped Concrete Patio | |
| Fenced Yard,Landscaped | |
| 21X126 | |
| — | |
| Full | |
| Skylight(s), Hardwood Floors, Heated Floors, In-Law Arrangement, Second Floor Laundry | |
| Double Oven, Range, Microwave, Dishwasher, Refrigerator, Freezer, Washer, Dryer, Disposal | |
| Not in DB | |
| — | |
| — | |
| — | |
| Gas Log, Gas Starter |
Tax History
| Year | Property Taxes |
|---|---|
| 2012 | $26,180 |
| 2016 | $36,597 |
| 2018 | $58,999 |
| 2024 | $51,658 |
Contact Agent
Nearby Similar Homes
Contact Agent
Listing Provided By
Coldwell Banker Residential

