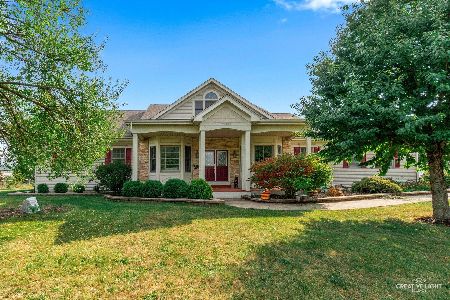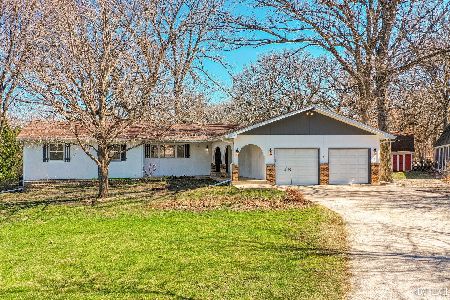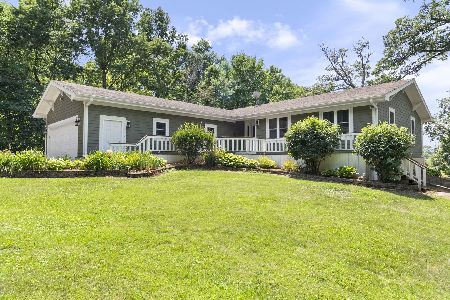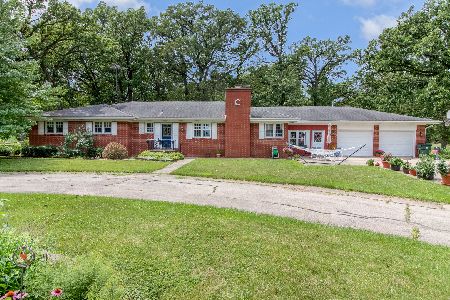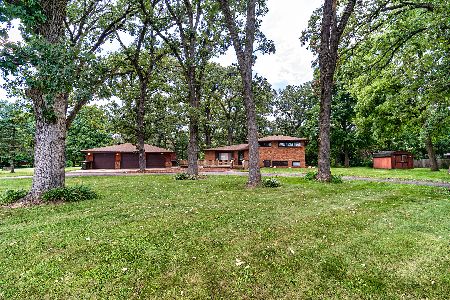48 Glenda Lane, Plano, Illinois 60545
$242,400
|
Sold
|
|
| Status: | Closed |
| Sqft: | 2,600 |
| Cost/Sqft: | $96 |
| Beds: | 4 |
| Baths: | 4 |
| Year Built: | 1993 |
| Property Taxes: | $8,246 |
| Days On Market: | 3973 |
| Lot Size: | 1,00 |
Description
This home has it all~4 Bedrooms~3 & 1/2 baths~fp~hardwood~1st fl mud/laundry~Move in ready with beautiful mature trees and large fenced area along with an awesome brick paver patio/retaining wall, storage shed and a second patio~Beautifully landscaped~New carpet and paint~Could easily accommodate multi generational living~Finished lower level has bedroom w/bath~Great country setting on a dead end st w/circle drive.
Property Specifics
| Single Family | |
| — | |
| Tri-Level | |
| 1993 | |
| Full | |
| — | |
| No | |
| 1 |
| Kendall | |
| — | |
| 0 / Not Applicable | |
| None | |
| Private Well | |
| Septic-Private | |
| 08866164 | |
| 0109426003 |
Property History
| DATE: | EVENT: | PRICE: | SOURCE: |
|---|---|---|---|
| 29 May, 2015 | Sold | $242,400 | MRED MLS |
| 29 Mar, 2015 | Under contract | $250,000 | MRED MLS |
| 16 Mar, 2015 | Listed for sale | $250,000 | MRED MLS |
Room Specifics
Total Bedrooms: 4
Bedrooms Above Ground: 4
Bedrooms Below Ground: 0
Dimensions: —
Floor Type: Carpet
Dimensions: —
Floor Type: Carpet
Dimensions: —
Floor Type: Carpet
Full Bathrooms: 4
Bathroom Amenities: —
Bathroom in Basement: 1
Rooms: Foyer
Basement Description: Finished
Other Specifics
| 2.5 | |
| Concrete Perimeter | |
| Asphalt | |
| Balcony, Patio, Brick Paver Patio | |
| Fenced Yard,Irregular Lot,Wooded | |
| 220X118.58X75.6X279X155.75 | |
| Unfinished | |
| Full | |
| Vaulted/Cathedral Ceilings, Skylight(s), Hardwood Floors, First Floor Laundry | |
| Range, Dishwasher, Refrigerator, Washer, Dryer | |
| Not in DB | |
| — | |
| — | |
| — | |
| Wood Burning, Gas Starter |
Tax History
| Year | Property Taxes |
|---|---|
| 2015 | $8,246 |
Contact Agent
Nearby Sold Comparables
Contact Agent
Listing Provided By
Kettley & Co. Inc.

