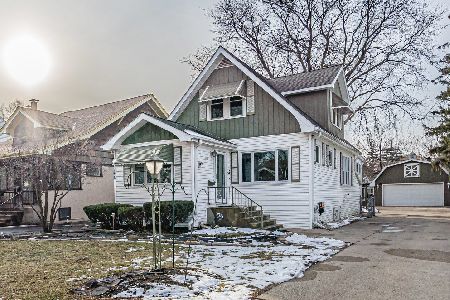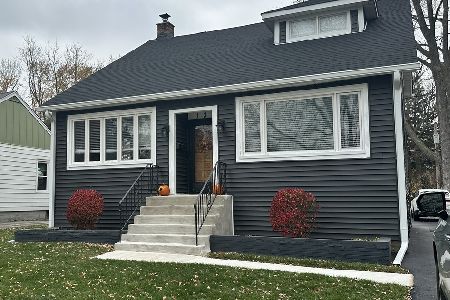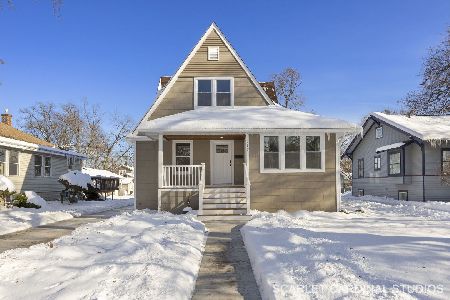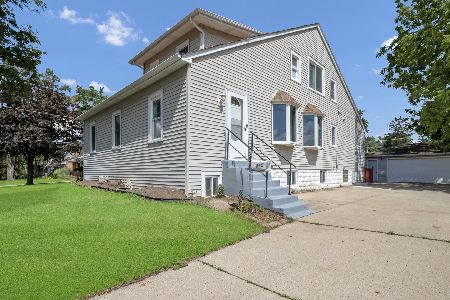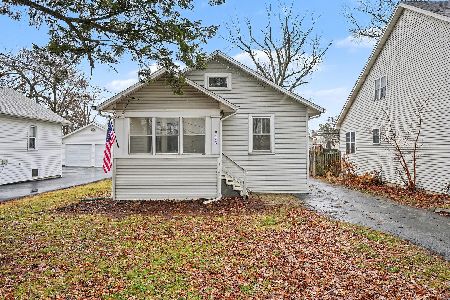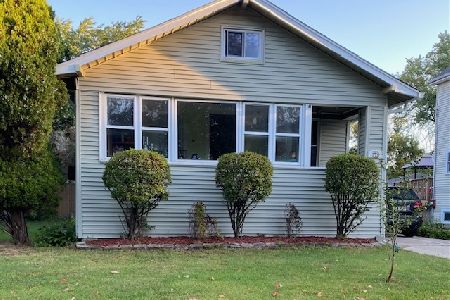48 Kenilworth Avenue, Villa Park, Illinois 60181
$650,000
|
Sold
|
|
| Status: | Closed |
| Sqft: | 2,200 |
| Cost/Sqft: | $318 |
| Beds: | 3 |
| Baths: | 2 |
| Year Built: | 2023 |
| Property Taxes: | $2,549 |
| Days On Market: | 742 |
| Lot Size: | 0,00 |
Description
Spectacular new construction is ready for occupancy. Sprawling 2200 sq ft ranch home is located in a trendy South Villa Park location. Light and bright home has a spectacular layout and features high end custom construction. Designer kitchen features an oversized island, ginormous pantry, custom cabinetry with stylish hardware, quartz countertops, and smart tech appliances. Kitchen opens to a fabulous great room/dining area walking out to the patio. Stunning white oak flooring and recessed lighting. Outstanding primary en suite has a massive walk-in closet and a 15x9 bath with a beautiful walk-in shower, claw tub, and two sinks/vanities. 2 large additional bedrooms are 11x15 and have convenient access to the 2nd full bathroom. Main level laundry room w/ cabinetry. Oversized attached 2 car garage walks into a wonderfully appointed mud room. Oak staircase leads to a sprawling basement with roughed in plumbing ready for future finishing. Premier builder is a master craftsman.
Property Specifics
| Single Family | |
| — | |
| — | |
| 2023 | |
| — | |
| — | |
| No | |
| — |
| Du Page | |
| — | |
| — / Not Applicable | |
| — | |
| — | |
| — | |
| 11961755 | |
| 0610107012 |
Nearby Schools
| NAME: | DISTRICT: | DISTANCE: | |
|---|---|---|---|
|
Grade School
Ardmore Elementary School |
45 | — | |
|
Middle School
Jackson Middle School |
45 | Not in DB | |
|
High School
Willowbrook High School |
88 | Not in DB | |
Property History
| DATE: | EVENT: | PRICE: | SOURCE: |
|---|---|---|---|
| 25 Mar, 2010 | Sold | $205,000 | MRED MLS |
| 12 Jan, 2010 | Under contract | $207,100 | MRED MLS |
| 7 Dec, 2009 | Listed for sale | $207,100 | MRED MLS |
| 30 May, 2023 | Sold | $130,000 | MRED MLS |
| 3 Mar, 2023 | Under contract | $135,000 | MRED MLS |
| 1 Mar, 2023 | Listed for sale | $135,000 | MRED MLS |
| 15 Feb, 2024 | Sold | $650,000 | MRED MLS |
| 2 Feb, 2024 | Under contract | $699,900 | MRED MLS |
| 15 Jan, 2024 | Listed for sale | $699,900 | MRED MLS |
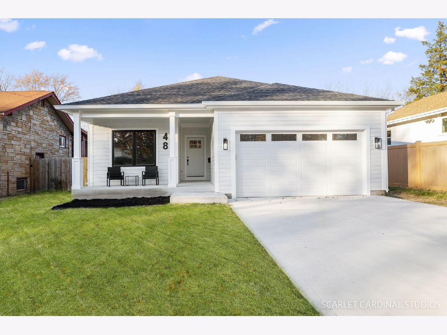
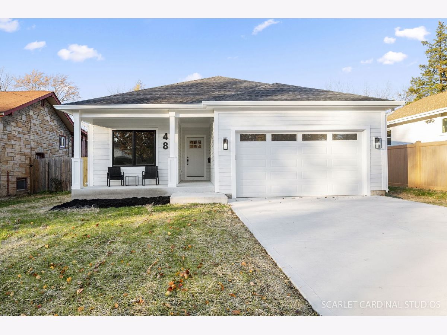
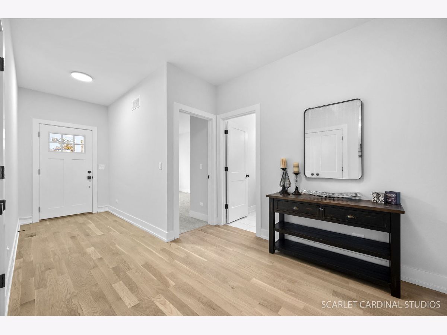
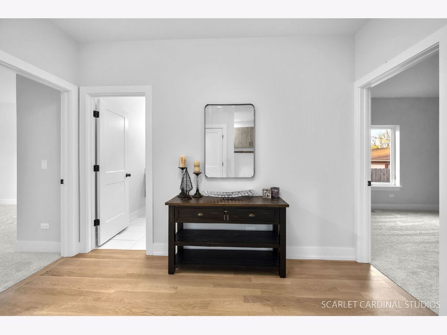
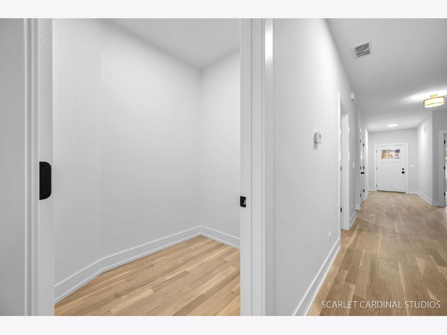
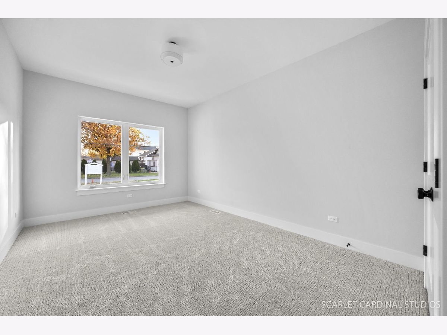
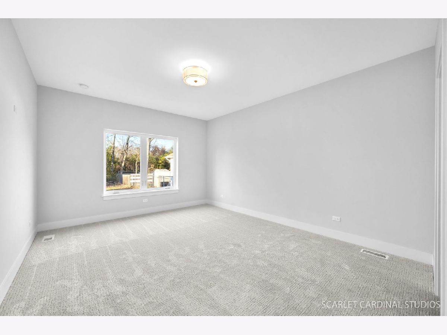
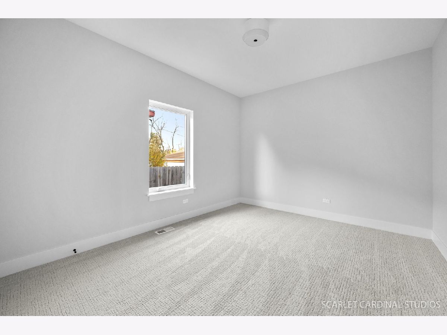
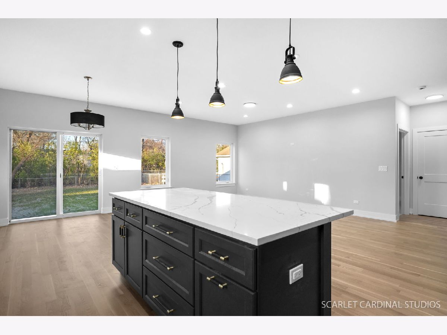
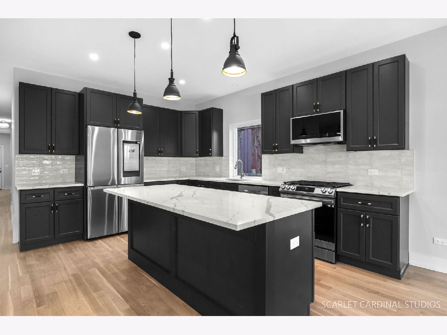
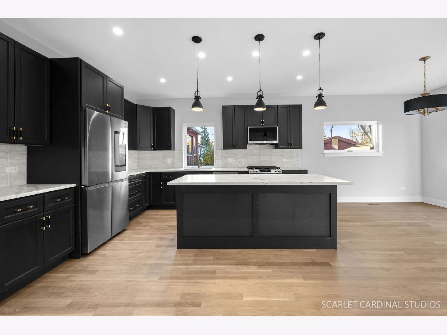
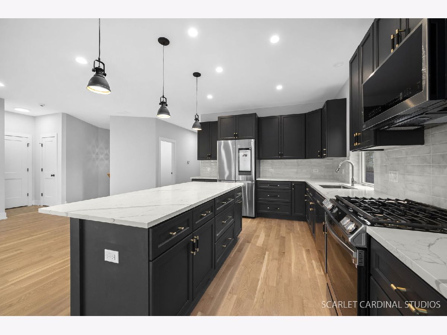
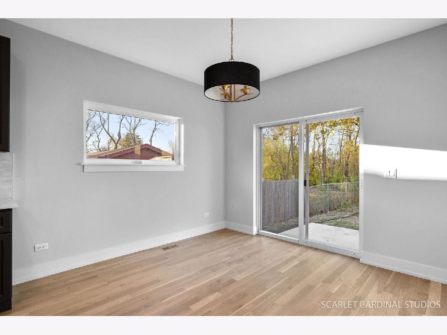
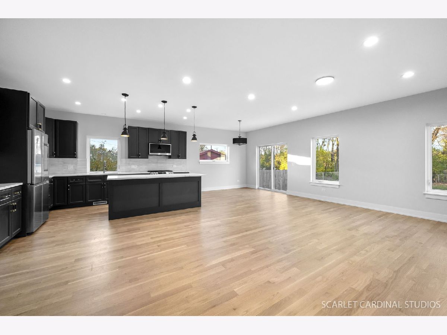
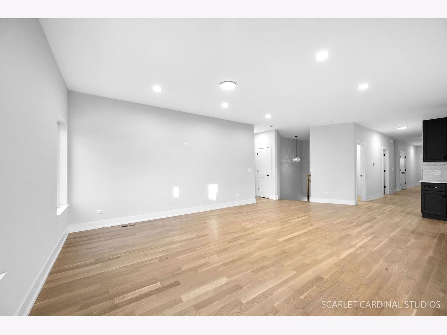
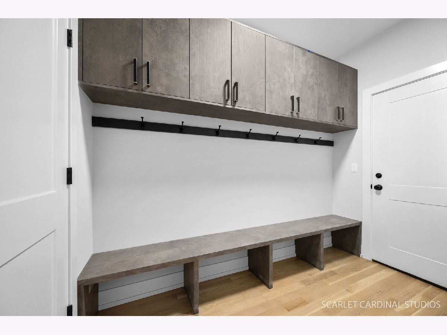
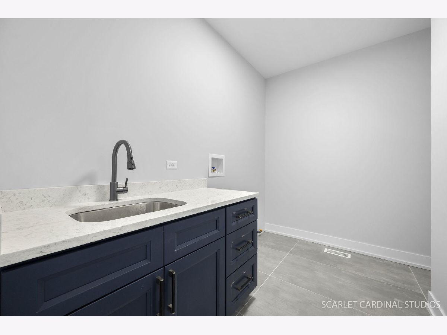
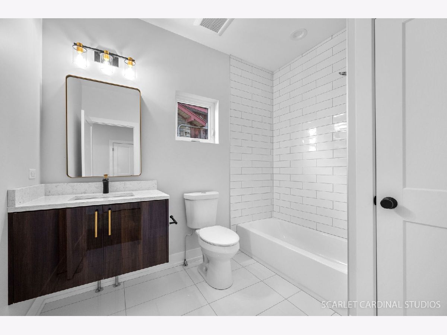
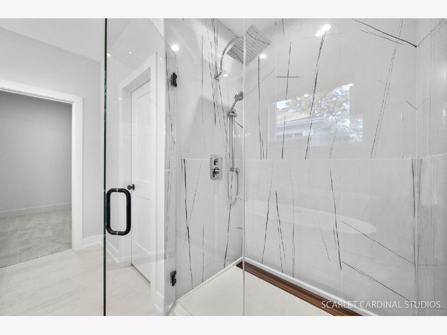
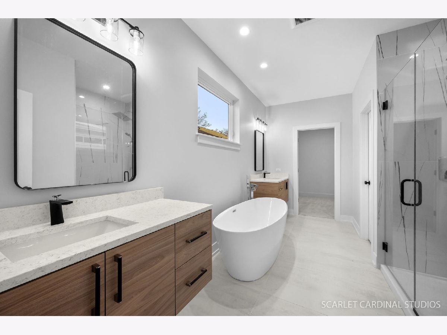
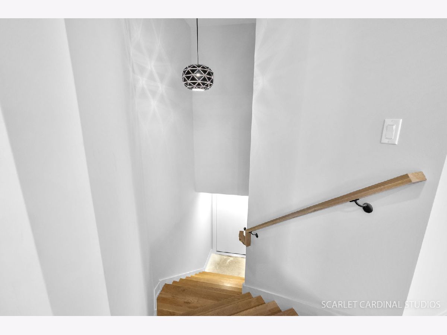
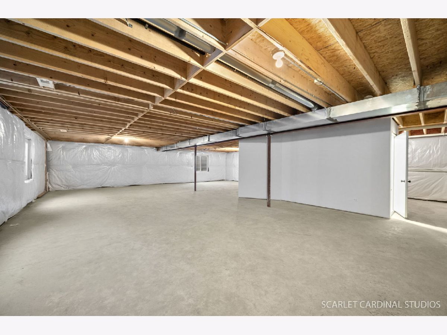
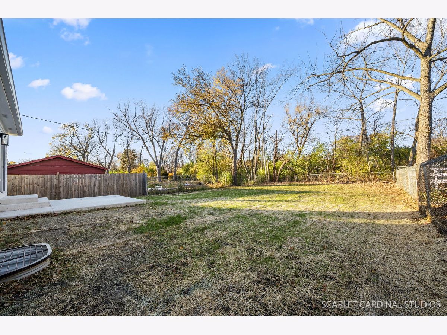
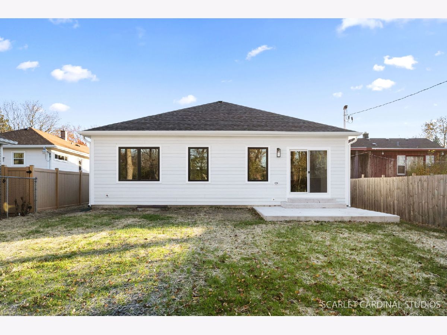
Room Specifics
Total Bedrooms: 3
Bedrooms Above Ground: 3
Bedrooms Below Ground: 0
Dimensions: —
Floor Type: —
Dimensions: —
Floor Type: —
Full Bathrooms: 2
Bathroom Amenities: —
Bathroom in Basement: 0
Rooms: —
Basement Description: Unfinished
Other Specifics
| 2 | |
| — | |
| Concrete | |
| — | |
| — | |
| 50X200 | |
| — | |
| — | |
| — | |
| — | |
| Not in DB | |
| — | |
| — | |
| — | |
| — |
Tax History
| Year | Property Taxes |
|---|---|
| 2010 | $4,222 |
| 2023 | $3,774 |
| 2024 | $2,549 |
Contact Agent
Nearby Similar Homes
Nearby Sold Comparables
Contact Agent
Listing Provided By
J.W. Reedy Realty

