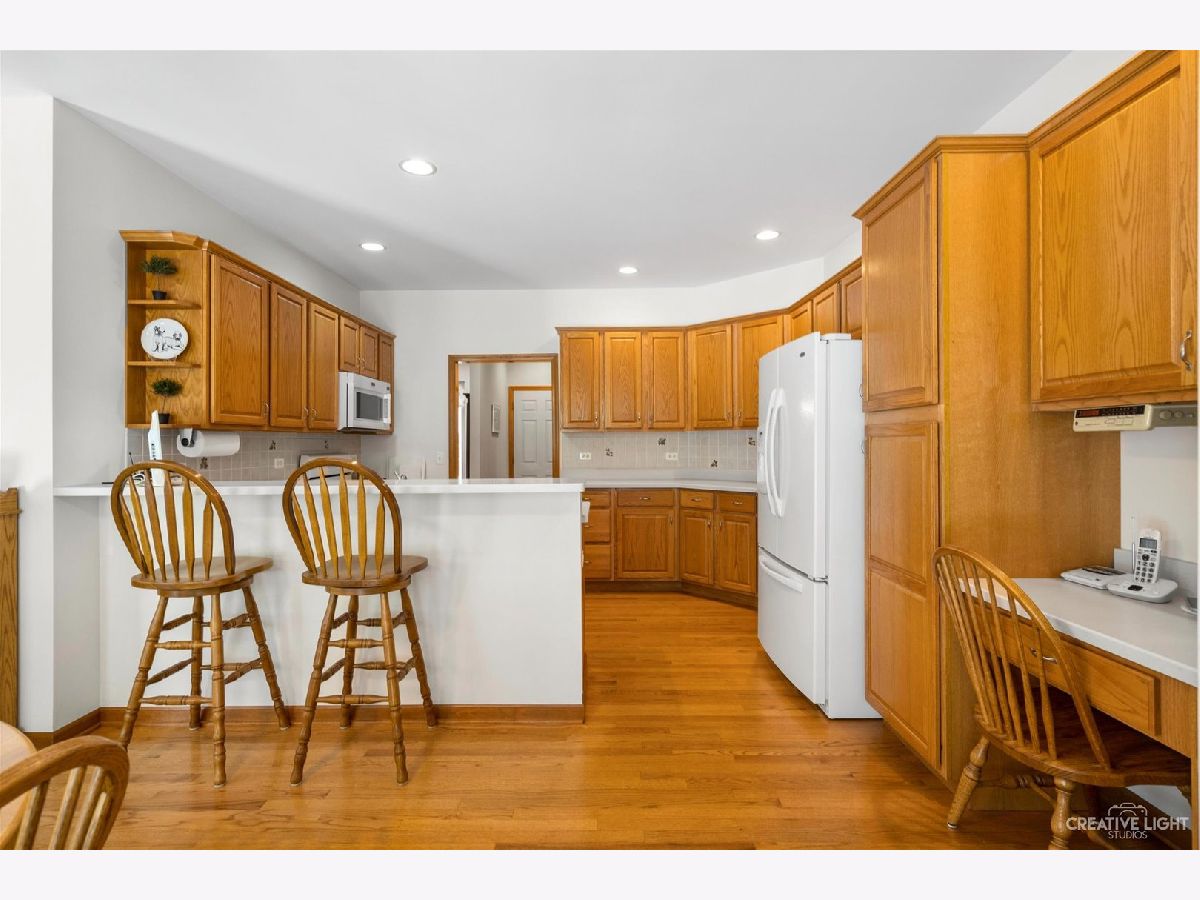48 Maple Ridge Lane, Yorkville, Illinois 60560
$435,000
|
Sold
|
|
| Status: | Closed |
| Sqft: | 2,310 |
| Cost/Sqft: | $184 |
| Beds: | 3 |
| Baths: | 4 |
| Year Built: | 1997 |
| Property Taxes: | $8,969 |
| Days On Market: | 1733 |
| Lot Size: | 1,08 |
Description
HURRY TO SEE....You will LOVE this Meticulous & Awesome Ranch Home on Gorgeous Acre Wooded Lot in Maple Grove Subdivision ~ Stylish Brick Front with Covered Entrance ~ Cedar Sided ~ Backyard Deck ~ Garden Shed ~ 2310 SF with Finished Basement ~ Open Floor Plan ~ Ideal for Entertaining ~ Spacious Foyer Opens to Formal Dining Room with Inlaid Hardwood Flooring ~ French Doors Open to Office or Den ~ Kitchen includes All Appliances ~ Solid Surface Counters ~ 42" Cabinets ~ Breakfast Bar ~ Bayed Breakfast Room ~ Lots of Oversized Windows bring in Natural Lighting ~ Main Floor Laundry Room ~ 3 Bedrooms Main Level with Master Split from the other 2 Bedrooms, 2 Full, and 2 Half Baths ~ Hardwood Flooring on 1st Floor ~ Vaulted Great Room with Floor to Ceiling Brick Fireplace ~ 3 Car Garage ~ No HOA Dues ~ New Roof 11/18, New Furnace 10/20, New AC 4/21 ~ Generac Generator ~ Basement features a Family Room with 2nd Heatilator Type Fireplace, Work Shop, Hobby Room, or 4th Bedroom, Storage Room with Built in Shelving ~ Basement Fridge, Potted Fig Trees & Water Fountain can stay ~ Well and Jetted Septic Tank ~ So many Extras Here ~ Nothing to Do but Move in & Enjoy ~ Make a Move to Maple Grove Subdivision located in Sought After and Charming Community of Yorkville & Kendall County ~ So Many Parks including State Park, Forest Preserves, and Themed Kiddie Parks, Fox River, Marge Cline White Water Rapids, Raging Waves Water Park, Independently owned Pubs & Great Restaurants, Fun Festivals and So Much More!
Property Specifics
| Single Family | |
| — | |
| Ranch | |
| 1997 | |
| Full | |
| RANCH | |
| No | |
| 1.08 |
| Kendall | |
| Maple Grove | |
| 0 / Not Applicable | |
| None | |
| Private Well | |
| Septic-Private | |
| 11073321 | |
| 0518203005 |
Property History
| DATE: | EVENT: | PRICE: | SOURCE: |
|---|---|---|---|
| 21 Jun, 2021 | Sold | $435,000 | MRED MLS |
| 10 May, 2021 | Under contract | $425,000 | MRED MLS |
| 6 May, 2021 | Listed for sale | $425,000 | MRED MLS |





































Room Specifics
Total Bedrooms: 3
Bedrooms Above Ground: 3
Bedrooms Below Ground: 0
Dimensions: —
Floor Type: Hardwood
Dimensions: —
Floor Type: Hardwood
Full Bathrooms: 4
Bathroom Amenities: Separate Shower,Double Sink
Bathroom in Basement: 0
Rooms: Breakfast Room,Game Room,Family Room,Foyer,Storage,Recreation Room,Workshop
Basement Description: Partially Finished
Other Specifics
| 3 | |
| Concrete Perimeter | |
| Asphalt | |
| Deck | |
| Landscaped,Wooded,Mature Trees | |
| 225X17X316X254X124 | |
| — | |
| Full | |
| Vaulted/Cathedral Ceilings, Hardwood Floors, First Floor Bedroom, First Floor Laundry, First Floor Full Bath, Built-in Features, Ceilings - 9 Foot, Open Floorplan, Drapes/Blinds, Separate Dining Room | |
| Range, Microwave, Dishwasher, Refrigerator, Water Softener Owned | |
| Not in DB | |
| — | |
| — | |
| — | |
| Attached Fireplace Doors/Screen, Gas Log, Heatilator |
Tax History
| Year | Property Taxes |
|---|---|
| 2021 | $8,969 |
Contact Agent
Nearby Sold Comparables
Contact Agent
Listing Provided By
Baird & Warner







