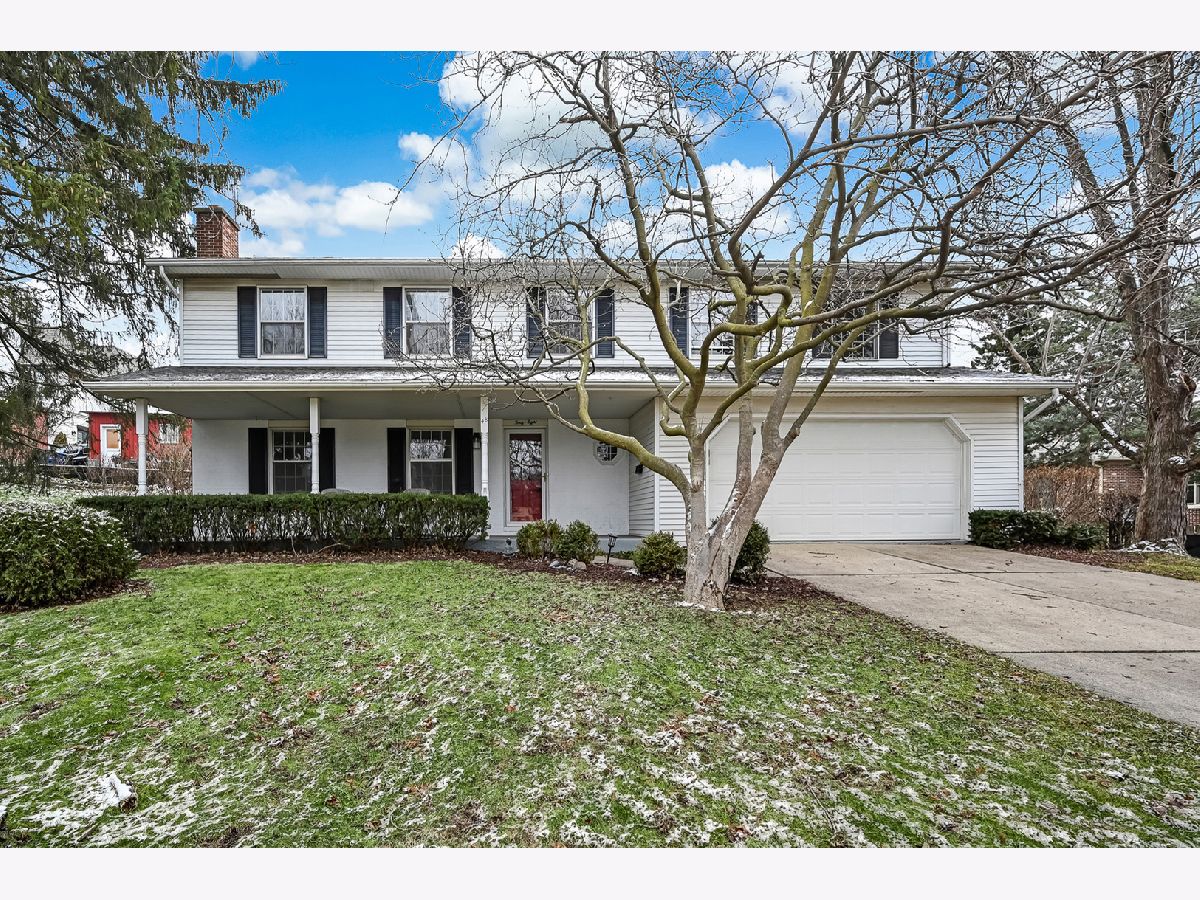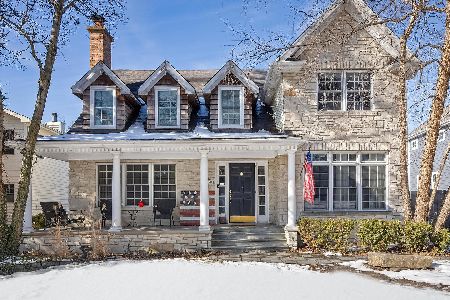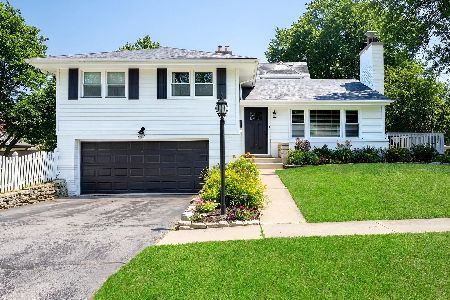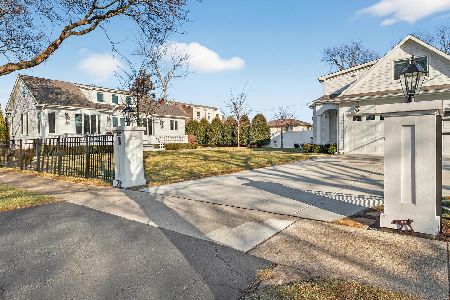48 Maple Street, Clarendon Hills, Illinois 60514
$700,000
|
Sold
|
|
| Status: | Closed |
| Sqft: | 3,118 |
| Cost/Sqft: | $231 |
| Beds: | 4 |
| Baths: | 4 |
| Year Built: | 1976 |
| Property Taxes: | $14,223 |
| Days On Market: | 1091 |
| Lot Size: | 0,21 |
Description
If you have seen this home before, come back and enjoy the new updated look. Tucked away on a quiet street, this home stands alone. Beautifully refreshed and painted by its current owners, with new light fixtures on the 1st floor, this home is for you. Large living room with fireplace opens to an entertainment sized dining room that will address large events. The white Cook's kitchen has high quality cabinets with custom pull out, a seating island that is flexible in placement, and a wonderful hearth family room with many windows and a door to the deck. The second family room has a large white stone fireplace and sliding doors to a private yard. There is a full 1st floor powder room. Second floor has a large primary bedroom with additional seating, a walk-in closet, and a fancy bath with tub, freshly painted double bowl vanity, private commode, and shower. Three additional generous sized bedrooms with nicely presented updated hall bath. Most of the floors on second floor are hardwood. A full finished lower level has newer carpet, is freshly painted, an entertainment niche, and bar with seating. A full bath and separate laundry room with storage completes the lower level. Nicely landscaped. Attached 2 car garage. Nothing to do, move in and enjoy. Four block walk to Prospect Park, award winning schools, town and train.
Property Specifics
| Single Family | |
| — | |
| — | |
| 1976 | |
| — | |
| — | |
| No | |
| 0.21 |
| Du Page | |
| — | |
| — / Not Applicable | |
| — | |
| — | |
| — | |
| 11732041 | |
| 0902312018 |
Nearby Schools
| NAME: | DISTRICT: | DISTANCE: | |
|---|---|---|---|
|
Grade School
Prospect Elementary School |
181 | — | |
|
Middle School
Clarendon Hills Middle School |
181 | Not in DB | |
|
High School
Hinsdale Central High School |
86 | Not in DB | |
Property History
| DATE: | EVENT: | PRICE: | SOURCE: |
|---|---|---|---|
| 14 Apr, 2023 | Sold | $700,000 | MRED MLS |
| 26 Mar, 2023 | Under contract | $719,000 | MRED MLS |
| 7 Mar, 2023 | Listed for sale | $719,000 | MRED MLS |

Room Specifics
Total Bedrooms: 4
Bedrooms Above Ground: 4
Bedrooms Below Ground: 0
Dimensions: —
Floor Type: —
Dimensions: —
Floor Type: —
Dimensions: —
Floor Type: —
Full Bathrooms: 4
Bathroom Amenities: Whirlpool,Steam Shower,Double Sink
Bathroom in Basement: 1
Rooms: —
Basement Description: Finished
Other Specifics
| 2 | |
| — | |
| Concrete | |
| — | |
| — | |
| 103 X 90 | |
| — | |
| — | |
| — | |
| — | |
| Not in DB | |
| — | |
| — | |
| — | |
| — |
Tax History
| Year | Property Taxes |
|---|---|
| 2023 | $14,223 |
Contact Agent
Nearby Similar Homes
Nearby Sold Comparables
Contact Agent
Listing Provided By
Compass











