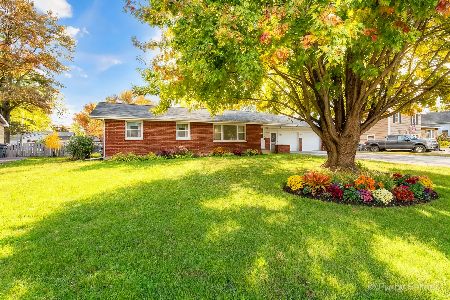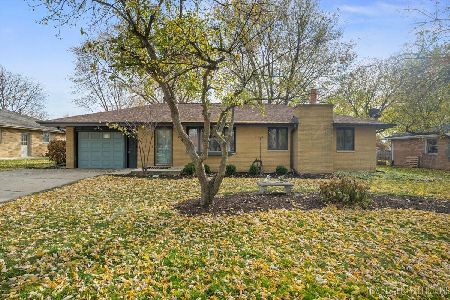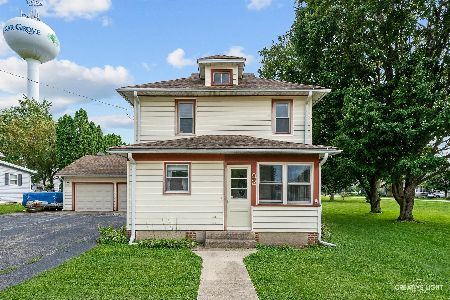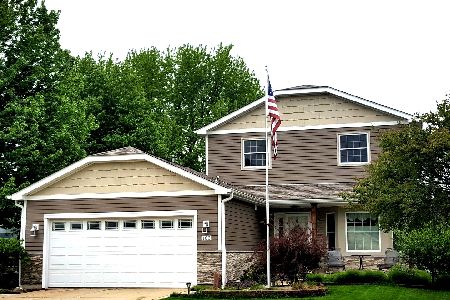48 Mccannon Drive, Sugar Grove, Illinois 60554
$184,000
|
Sold
|
|
| Status: | Closed |
| Sqft: | 1,444 |
| Cost/Sqft: | $130 |
| Beds: | 3 |
| Baths: | 2 |
| Year Built: | 1989 |
| Property Taxes: | $5,663 |
| Days On Market: | 4937 |
| Lot Size: | 0,20 |
Description
WELCOME HOME! You will feel right at home the moment you step in! Pristine! Huge Kitchen & Dining Area, Spacious Liv Rm w/ Vaulted Ceiling, Master Bedroom w/ Private Bath, 2 Addtl Bdrms& Guest Bath - ALL Updated! Awesome LL Family Rm w/ Woodburning Stove, Huge Utl and Storage Rm! 2 Car Attached Garage! Spectacular Fenced Yard w. Patio & Mature Landscaping! Close toSchool - Min to I88! See Addtl Amenities List - WOW
Property Specifics
| Single Family | |
| — | |
| — | |
| 1989 | |
| Full | |
| — | |
| No | |
| 0.2 |
| Kane | |
| — | |
| 0 / Not Applicable | |
| None | |
| Public | |
| Public Sewer | |
| 08125147 | |
| 1421174004 |
Property History
| DATE: | EVENT: | PRICE: | SOURCE: |
|---|---|---|---|
| 26 Oct, 2012 | Sold | $184,000 | MRED MLS |
| 22 Aug, 2012 | Under contract | $187,500 | MRED MLS |
| 28 Jul, 2012 | Listed for sale | $187,500 | MRED MLS |
Room Specifics
Total Bedrooms: 3
Bedrooms Above Ground: 3
Bedrooms Below Ground: 0
Dimensions: —
Floor Type: Carpet
Dimensions: —
Floor Type: Carpet
Full Bathrooms: 2
Bathroom Amenities: —
Bathroom in Basement: 0
Rooms: No additional rooms
Basement Description: Finished
Other Specifics
| 2 | |
| — | |
| — | |
| — | |
| — | |
| 140X80 | |
| — | |
| Full | |
| Vaulted/Cathedral Ceilings | |
| Range, Microwave, Dishwasher, Refrigerator | |
| Not in DB | |
| — | |
| — | |
| — | |
| Wood Burning Stove |
Tax History
| Year | Property Taxes |
|---|---|
| 2012 | $5,663 |
Contact Agent
Nearby Similar Homes
Nearby Sold Comparables
Contact Agent
Listing Provided By
KETTLEY & CO. INC, REALTORS








