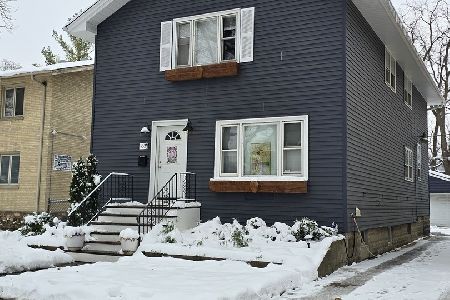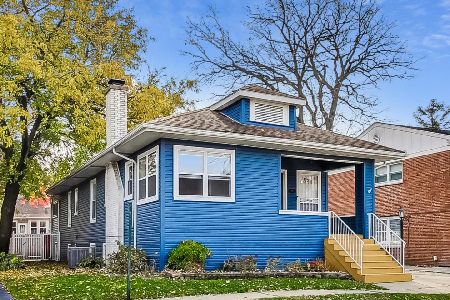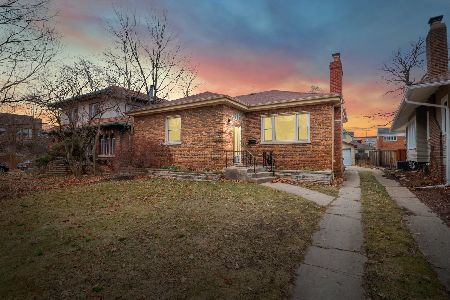48 Quincy Street, Riverside, Illinois 60546
$392,500
|
Sold
|
|
| Status: | Closed |
| Sqft: | 2,022 |
| Cost/Sqft: | $203 |
| Beds: | 4 |
| Baths: | 4 |
| Year Built: | — |
| Property Taxes: | $7,865 |
| Days On Market: | 1781 |
| Lot Size: | 0,11 |
Description
Total rehab to the stud, incl. new plumbing, electrical, inter-connected smoke alarms, doors and windows, insulation, roof, gutters, fascia and siding, steel beam reinforcements, basement water-proofing, ejector and sump pumps. Newer upgrades include kitchen cabinetry, granite counters, stainless steel appliances, hardwood flooring. 1st floor features large living/dining room combo, eating area/family room adjacent to kitchen, one bedroom and full bath. 2nd floor features master suite w/ bath, 2 other bedrooms and hallway bath. Finished basement is cheery and bright with bay windows, 7.5'-high ceiling, only 4 steps below grade with own front exterior access, full-bath and hook-up ready plumbing for kitchenette/wet bar. New 75-gallon water heater. Radiator heating throughout w/ new boiler. Central A/C 1st and 2nd floors. Steps to Metra station.
Property Specifics
| Single Family | |
| — | |
| — | |
| — | |
| Full | |
| — | |
| No | |
| 0.11 |
| Cook | |
| — | |
| 0 / Not Applicable | |
| None | |
| Lake Michigan | |
| Public Sewer | |
| 11004693 | |
| 15363010350000 |
Nearby Schools
| NAME: | DISTRICT: | DISTANCE: | |
|---|---|---|---|
|
Grade School
Central Elementary School |
96 | — | |
|
Middle School
L J Hauser Junior High School |
96 | Not in DB | |
|
High School
Riverside Brookfield Twp Senior |
208 | Not in DB | |
Property History
| DATE: | EVENT: | PRICE: | SOURCE: |
|---|---|---|---|
| 25 May, 2021 | Sold | $392,500 | MRED MLS |
| 10 Mar, 2021 | Under contract | $410,000 | MRED MLS |
| 26 Feb, 2021 | Listed for sale | $410,000 | MRED MLS |
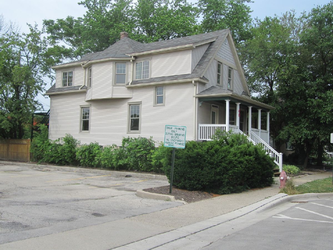
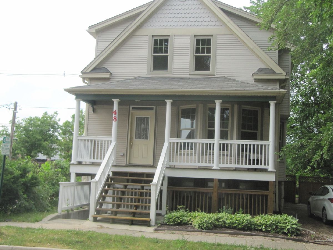
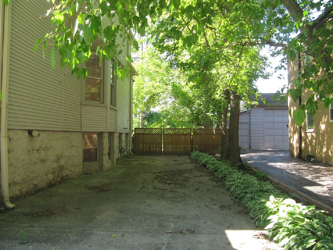
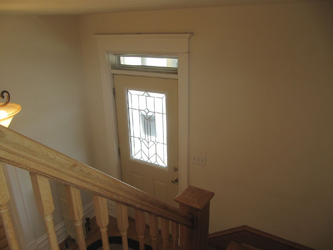
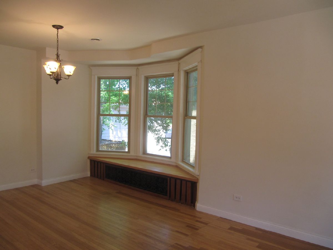
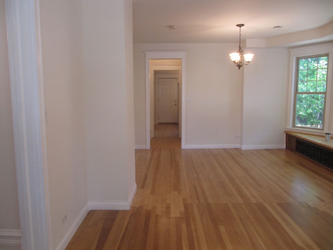
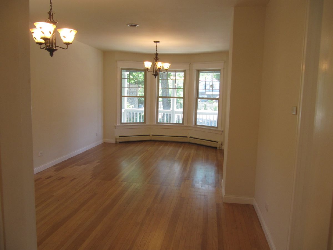
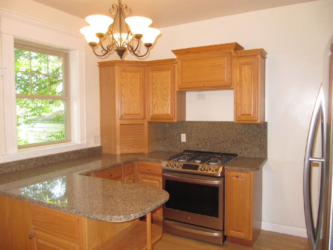
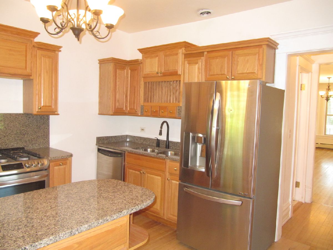
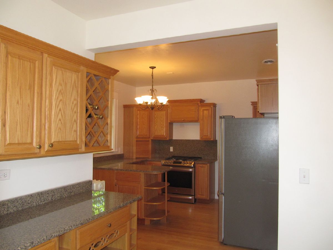
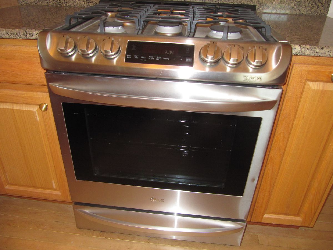
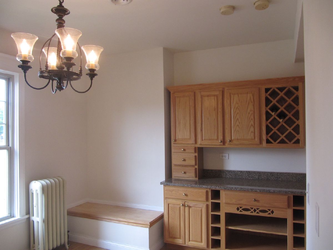
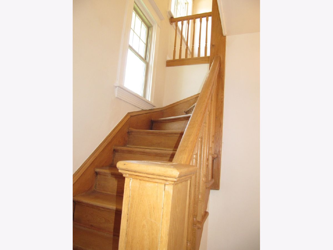
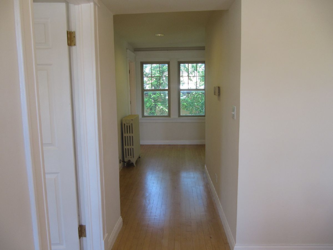
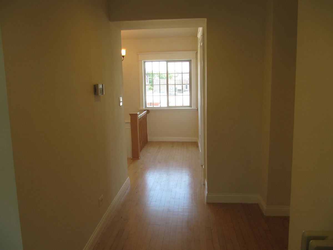
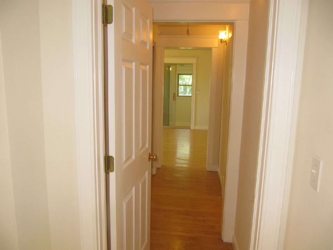
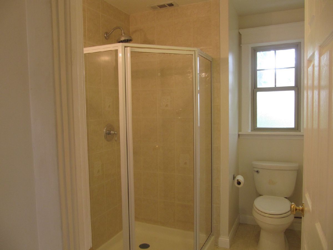
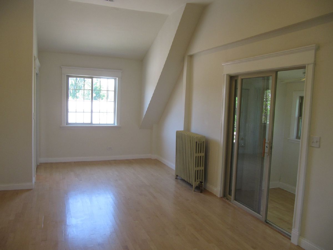
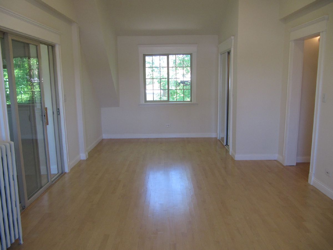
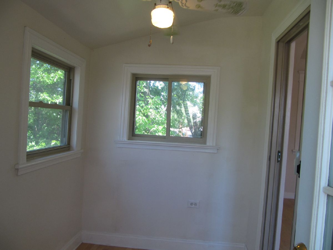
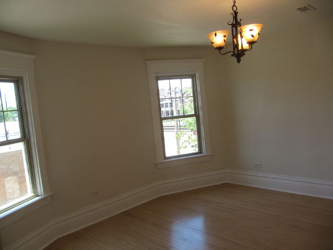
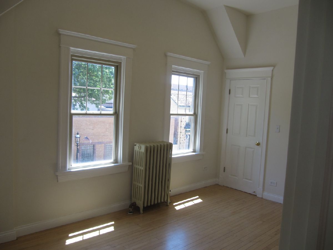
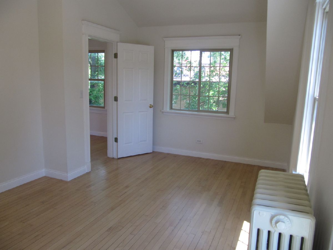
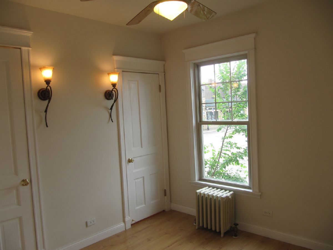
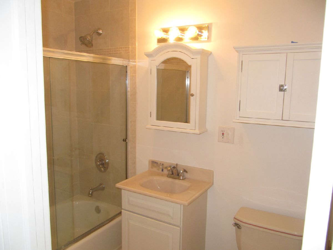
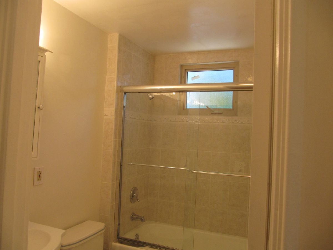
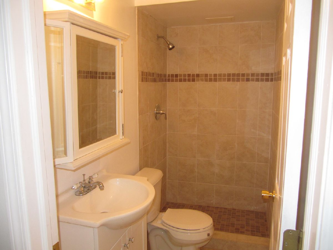
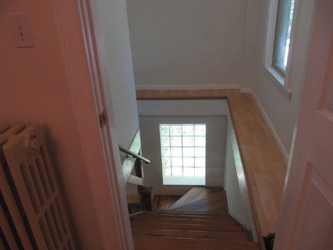
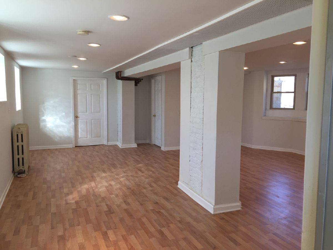
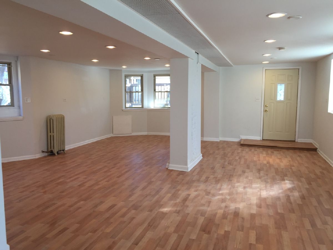
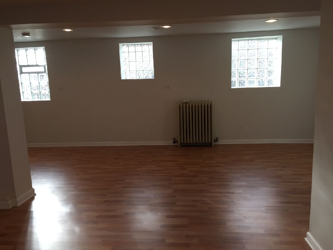
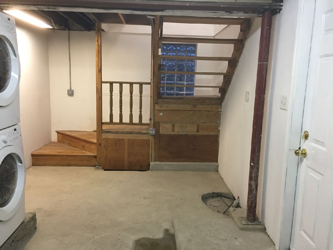
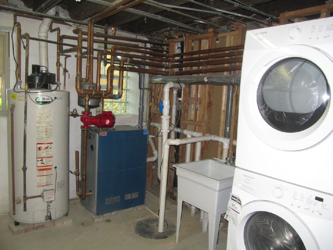
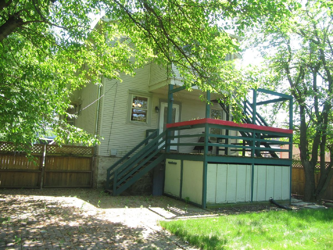
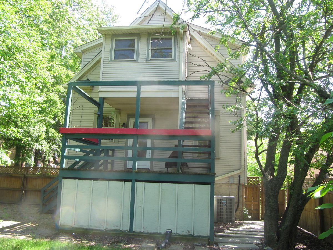
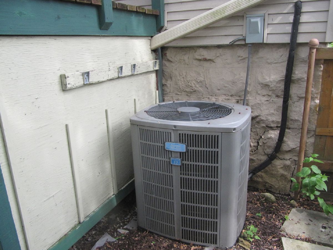
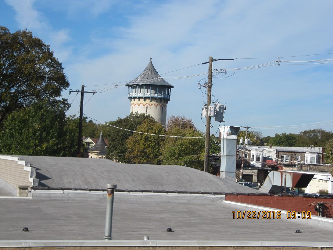
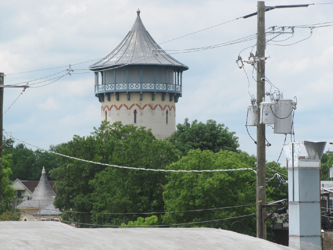
Room Specifics
Total Bedrooms: 4
Bedrooms Above Ground: 4
Bedrooms Below Ground: 0
Dimensions: —
Floor Type: Hardwood
Dimensions: —
Floor Type: Hardwood
Dimensions: —
Floor Type: Wood Laminate
Full Bathrooms: 4
Bathroom Amenities: —
Bathroom in Basement: 1
Rooms: Foyer,Enclosed Balcony,Recreation Room,Utility Room-Lower Level
Basement Description: Finished,Exterior Access
Other Specifics
| — | |
| — | |
| Concrete | |
| Balcony, Deck, Porch, Brick Paver Patio | |
| Fenced Yard,Mature Trees | |
| 50X100 | |
| Pull Down Stair | |
| Full | |
| Vaulted/Cathedral Ceilings, Hardwood Floors, Wood Laminate Floors, First Floor Bedroom, First Floor Full Bath | |
| Range, Dishwasher, Refrigerator, Washer, Dryer, Stainless Steel Appliance(s) | |
| Not in DB | |
| — | |
| — | |
| — | |
| — |
Tax History
| Year | Property Taxes |
|---|---|
| 2021 | $7,865 |
Contact Agent
Nearby Similar Homes
Nearby Sold Comparables
Contact Agent
Listing Provided By
Sylvester Realty Company

