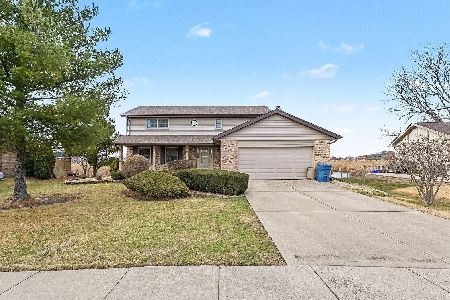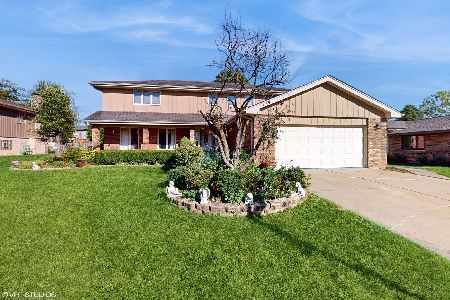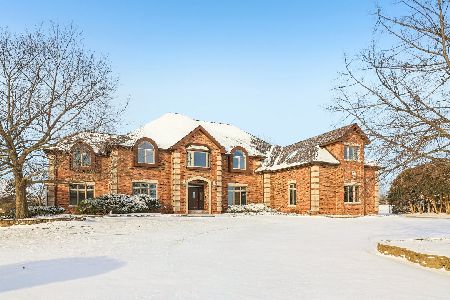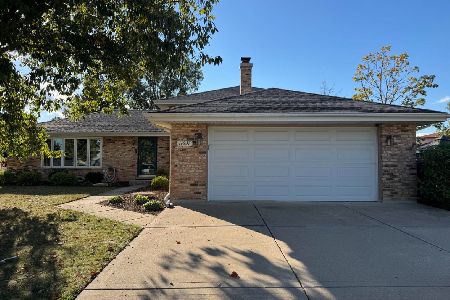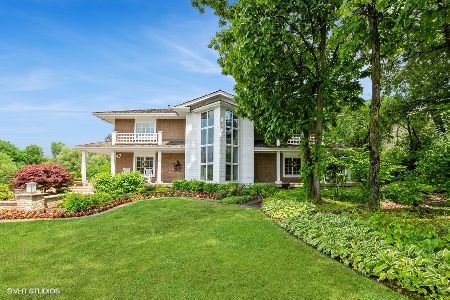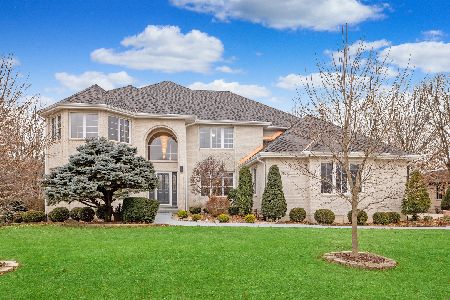48 Silo Ridge Road, Orland Park, Illinois 60467
$1,075,000
|
Sold
|
|
| Status: | Closed |
| Sqft: | 16,240 |
| Cost/Sqft: | $92 |
| Beds: | 6 |
| Baths: | 7 |
| Year Built: | 1996 |
| Property Taxes: | $32,839 |
| Days On Market: | 2389 |
| Lot Size: | 0,81 |
Description
Perfect family home for "shelter in place". Imagine yourself stuck in here and it all does not seem so bad. Indoor pool, Arcade games, sports court, play rooms, workout rooms, and over 16,000 sq ft of living space to take a break from one another! Luxury is an understatement when you step into this exquisite, one of a kind home. From the breathtaking granite floors in the foyer, to the 6 bedrooms, 6.5 baths, 4 car heated garage and full finished basement, there is beauty in every step you take. This Chef's eat in kitchen includes breakfast bar, center island with range/fryer/steamer, double oven, double refrigerator, double dishwasher and triple sink. Huge and very welcoming family room with oversized fireplace, entertainment center, study area, an executive office, and a lovely 4 seasons room to relax in. This home was created for an active family whom also love to entertain all year round with an indoor pool room that is totally equipped, beautiful dining room which seats over 20 guests, finished walkout basement, full sports court, and tumbling room to enjoy. Basement includes two workout rooms, theater, full bar, lounge, granite fireplace and gaming area. All this and more, nestled on a gorgeous wooded lot.
Property Specifics
| Single Family | |
| — | |
| — | |
| 1996 | |
| Full,Walkout | |
| — | |
| No | |
| 0.81 |
| Cook | |
| — | |
| — / Not Applicable | |
| None | |
| Lake Michigan | |
| Public Sewer | |
| 10446804 | |
| 27074020050000 |
Property History
| DATE: | EVENT: | PRICE: | SOURCE: |
|---|---|---|---|
| 7 Dec, 2020 | Sold | $1,075,000 | MRED MLS |
| 28 Sep, 2020 | Under contract | $1,499,900 | MRED MLS |
| — | Last price change | $1,550,000 | MRED MLS |
| 11 Jul, 2019 | Listed for sale | $1,875,000 | MRED MLS |
Room Specifics
Total Bedrooms: 6
Bedrooms Above Ground: 6
Bedrooms Below Ground: 0
Dimensions: —
Floor Type: Carpet
Dimensions: —
Floor Type: Carpet
Dimensions: —
Floor Type: Carpet
Dimensions: —
Floor Type: —
Dimensions: —
Floor Type: —
Full Bathrooms: 7
Bathroom Amenities: Whirlpool,Separate Shower,Double Sink
Bathroom in Basement: 1
Rooms: Bonus Room,Bedroom 5,Bedroom 6,Enclosed Porch Heated,Exercise Room,Foyer,Game Room,Great Room,Office,Heated Sun Room
Basement Description: Finished
Other Specifics
| 4 | |
| Concrete Perimeter | |
| Brick,Circular | |
| Balcony, Hot Tub, Screened Deck, In Ground Pool, Outdoor Grill | |
| Nature Preserve Adjacent,Wetlands adjacent,Landscaped,Wooded | |
| 129X263X130X262 | |
| — | |
| Full | |
| Vaulted/Cathedral Ceilings, Heated Floors, First Floor Laundry, Second Floor Laundry, Pool Indoors, First Floor Full Bath | |
| Double Oven, Range, Microwave, Dishwasher, Refrigerator, High End Refrigerator, Washer, Dryer, Disposal, Indoor Grill, Stainless Steel Appliance(s) | |
| Not in DB | |
| Lake, Curbs, Street Lights, Street Paved | |
| — | |
| — | |
| Gas Log, Gas Starter |
Tax History
| Year | Property Taxes |
|---|---|
| 2020 | $32,839 |
Contact Agent
Nearby Similar Homes
Nearby Sold Comparables
Contact Agent
Listing Provided By
Coldwell Banker Real Estate Group

