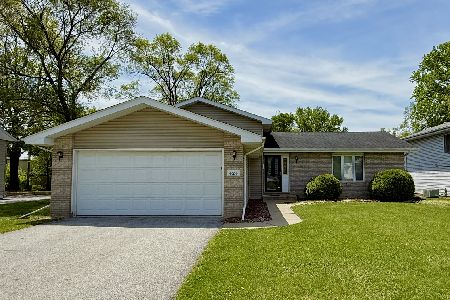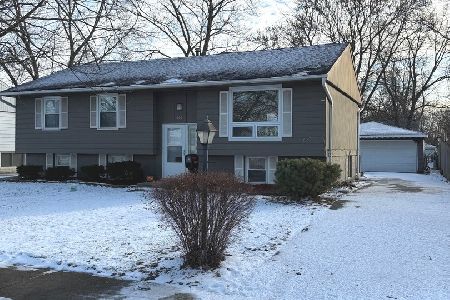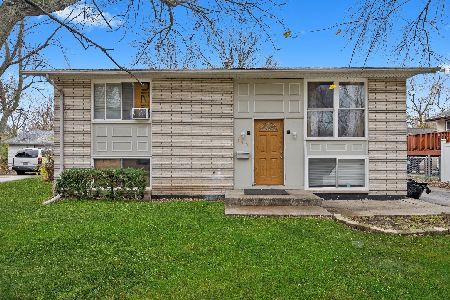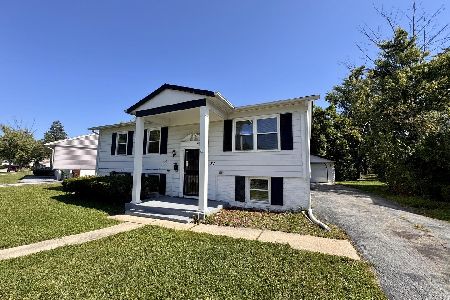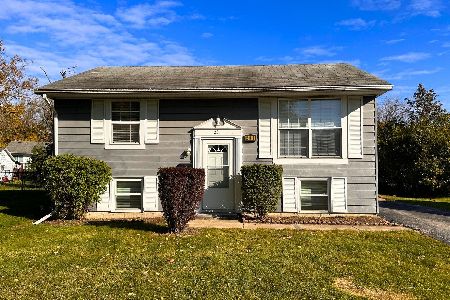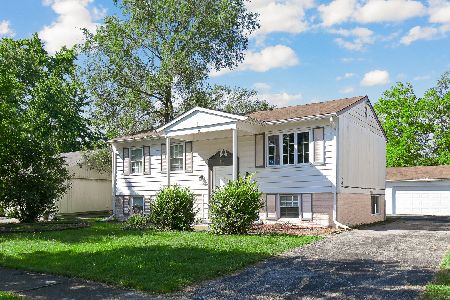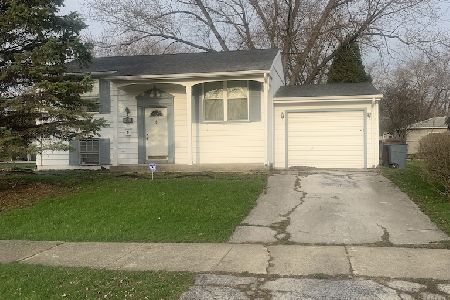48 Sycamore Lane, Glenwood, Illinois 60425
$194,100
|
Sold
|
|
| Status: | Closed |
| Sqft: | 775 |
| Cost/Sqft: | $245 |
| Beds: | 2 |
| Baths: | 2 |
| Year Built: | 1967 |
| Property Taxes: | $4,442 |
| Days On Market: | 1530 |
| Lot Size: | 0,00 |
Description
This is the one to see....This home is in great condition, featuring 3 bedrooms, 2 full baths, 2 1/2 car garage with plenty of parking in the driveway. Tons of upgrades including new bathroom vanity, freshly painted, alarm system, Net thermostat (wireless), Motion sensor lights outside, touch lights under cabinets, dimmer lights in the kitchen, wall plates built in night lights. Roof (2014), Furnace (2012), Water heater (2018). This beauty is a must see in person! This home has been well maintained but is sold AS-IS. Seller will not consider blind offers.
Property Specifics
| Single Family | |
| — | |
| Bi-Level | |
| 1967 | |
| Partial | |
| — | |
| No | |
| — |
| Cook | |
| — | |
| — / Not Applicable | |
| None | |
| Public | |
| Public Sewer | |
| 11276802 | |
| 32034090040000 |
Property History
| DATE: | EVENT: | PRICE: | SOURCE: |
|---|---|---|---|
| 28 Feb, 2022 | Sold | $194,100 | MRED MLS |
| 30 Dec, 2021 | Under contract | $189,900 | MRED MLS |
| 26 Nov, 2021 | Listed for sale | $189,900 | MRED MLS |
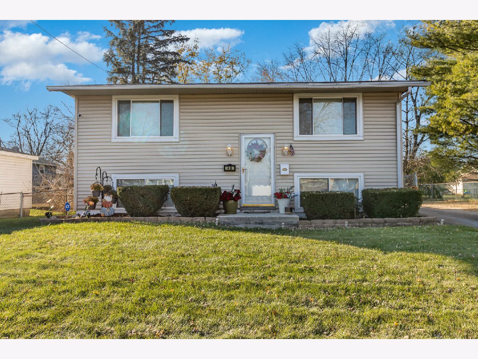
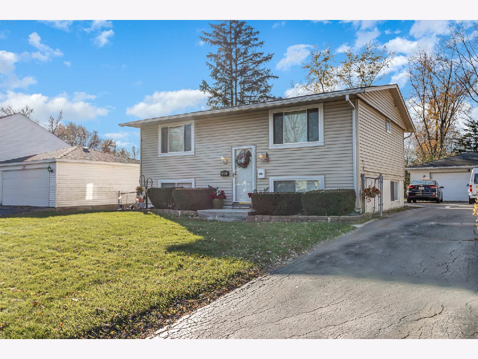
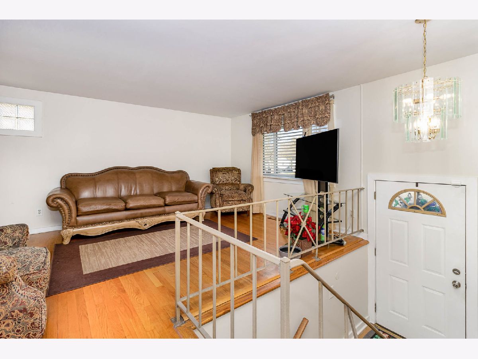
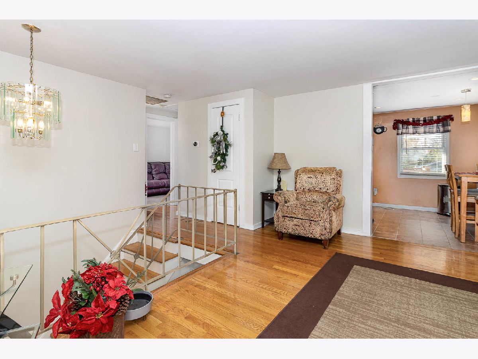
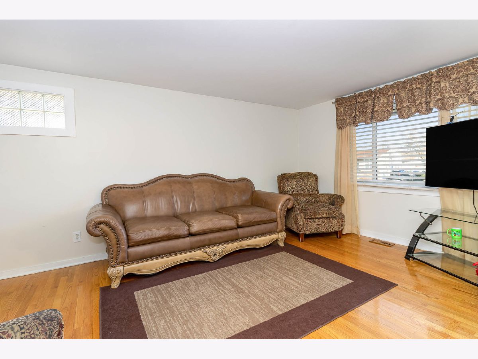
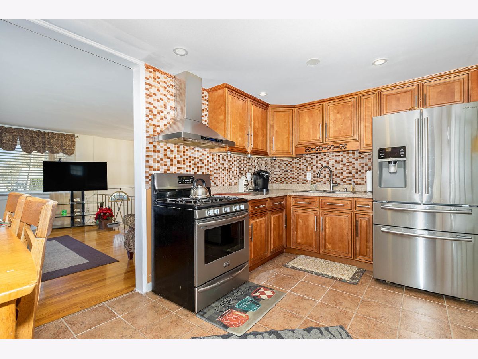
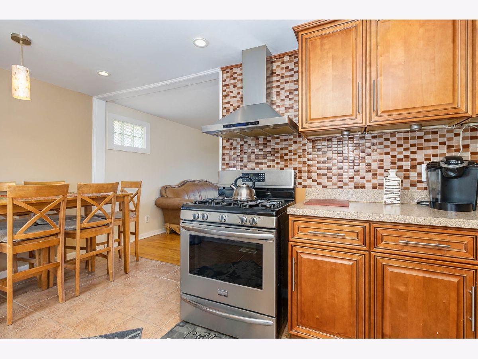
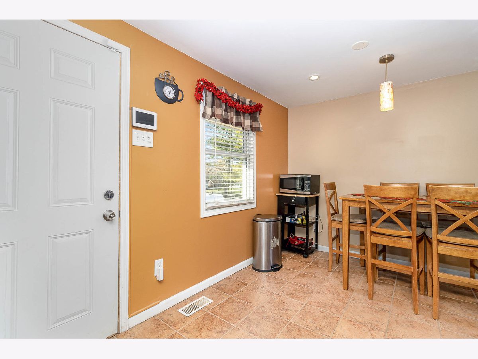
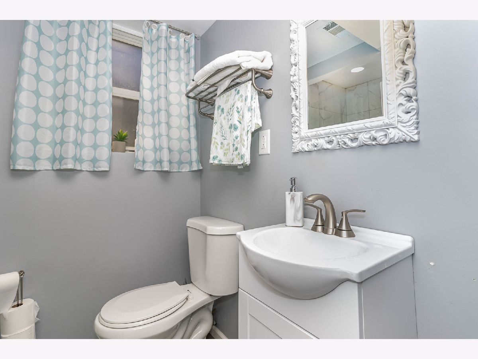
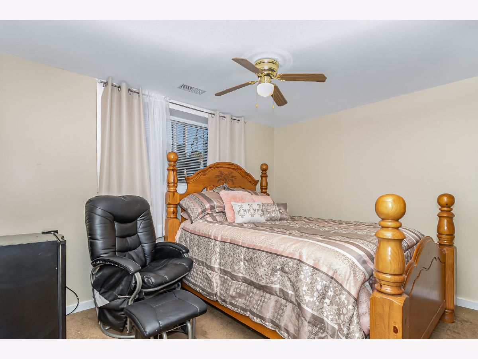
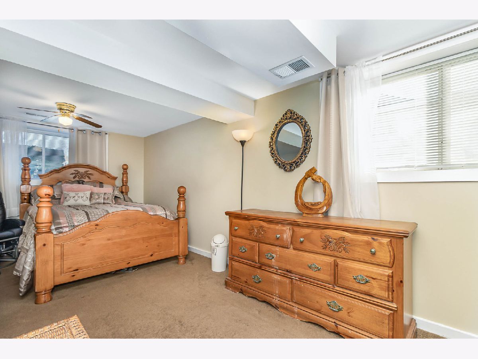
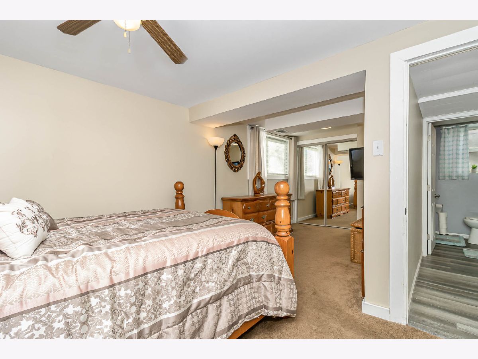
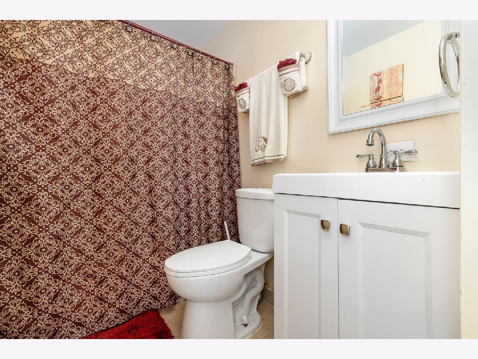
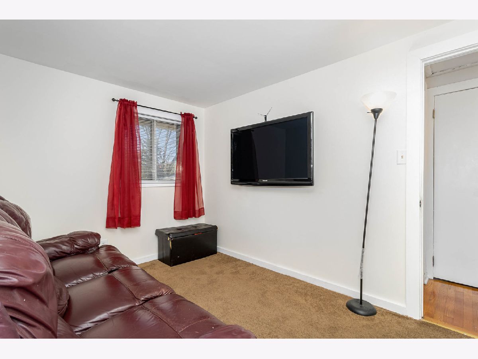
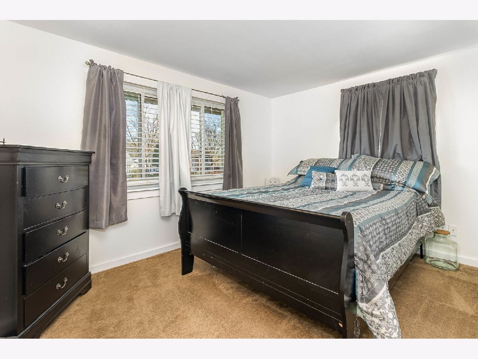
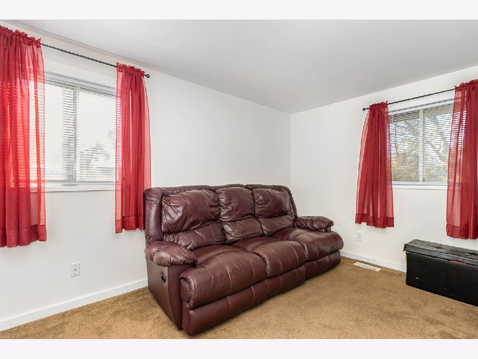
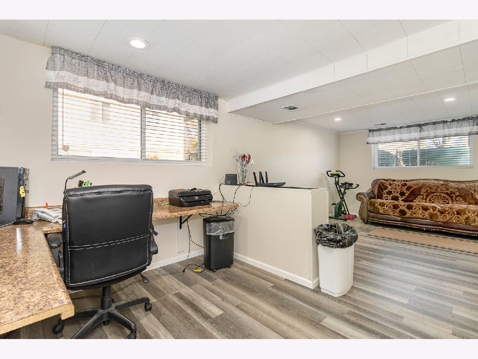
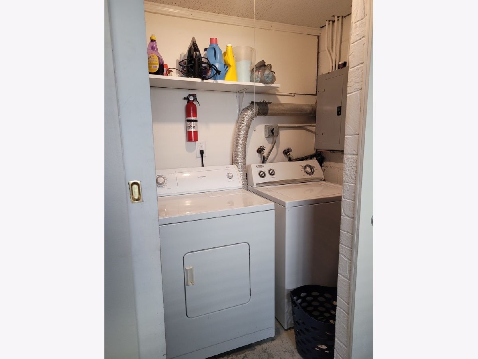
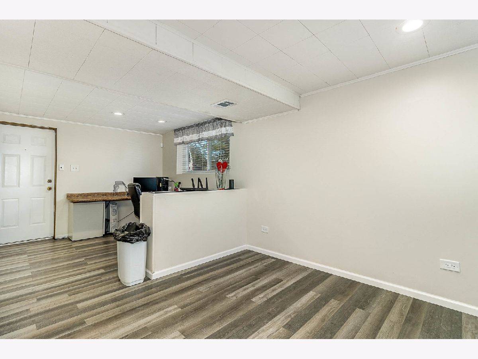
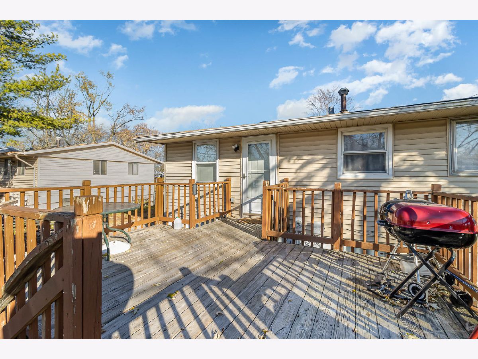
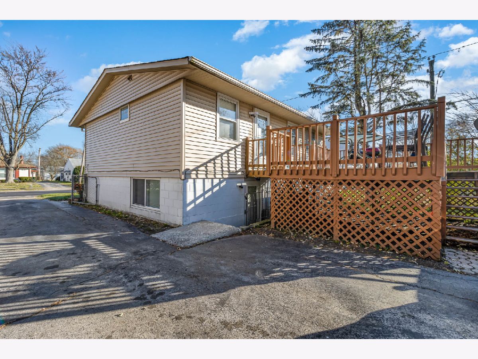
Room Specifics
Total Bedrooms: 3
Bedrooms Above Ground: 2
Bedrooms Below Ground: 1
Dimensions: —
Floor Type: Carpet
Dimensions: —
Floor Type: Carpet
Full Bathrooms: 2
Bathroom Amenities: —
Bathroom in Basement: 1
Rooms: No additional rooms
Basement Description: Finished
Other Specifics
| 2 | |
| — | |
| Asphalt | |
| Deck | |
| Sidewalks,Streetlights | |
| 7425 | |
| — | |
| Full | |
| Hardwood Floors, Some Carpeting, Dining Combo | |
| Range, Refrigerator, Washer, Dryer, Stainless Steel Appliance(s) | |
| Not in DB | |
| Park, Curbs, Sidewalks, Street Lights, Street Paved | |
| — | |
| — | |
| — |
Tax History
| Year | Property Taxes |
|---|---|
| 2022 | $4,442 |
Contact Agent
Nearby Similar Homes
Nearby Sold Comparables
Contact Agent
Listing Provided By
Keller Williams Preferred Rlty

