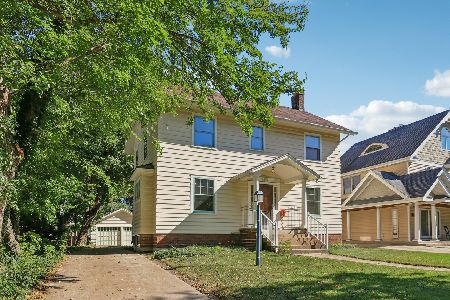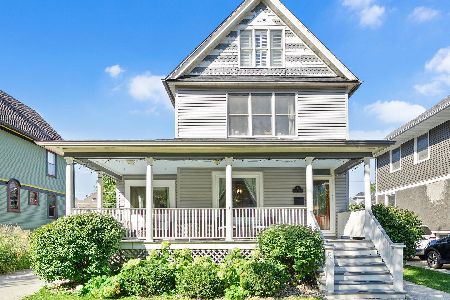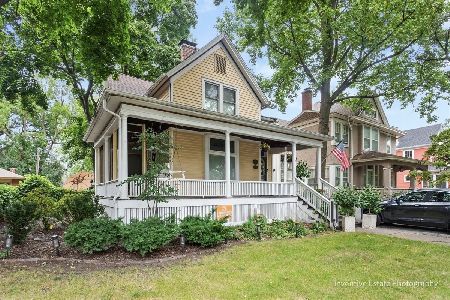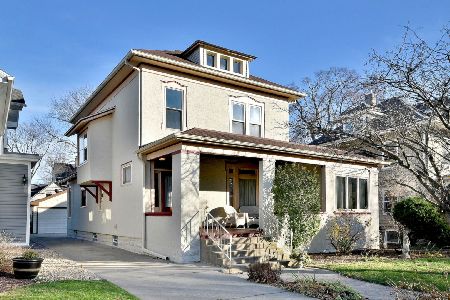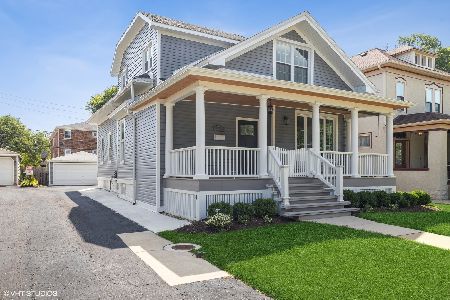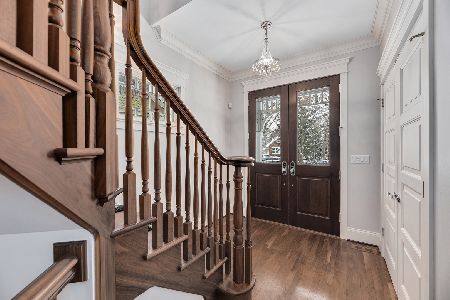48 Waiola Avenue, La Grange, Illinois 60525
$855,000
|
Sold
|
|
| Status: | Closed |
| Sqft: | 3,118 |
| Cost/Sqft: | $281 |
| Beds: | 4 |
| Baths: | 5 |
| Year Built: | 2004 |
| Property Taxes: | $21,816 |
| Days On Market: | 2214 |
| Lot Size: | 0,06 |
Description
This better than new traditional home is situated on a quiet cul-de-sac street less than 2 blocks from Stone Avenue Metra stop & steps to award-winning schools! The main floor was renovated in 2013 and all above grade baths done in 2009 by Riordan Signature homes. It features sun-infused rooms, an open floor plan, gorgeous hardwood floors, substantial mill work, 9 ft. ceilings, Pella divided light windows & custom plantation shutters throughout. The gracious foyer is open to the formal living room with dramatic double French door entry. Striking designer kitchen with marble countertops, vintage inspired lantern style ceramic tile backsplash, farmhouse sink, massive center island breakfast bar and high-end Wolf, Sub-Zero and Bosch appliances. The dining area offers a panoramic view of the backyard and is all open to the family room with floor-to-ceiling gas log fireplace with marble hearth, custom white mantel, judges paneling and open staircase to the second floor. Four bedrooms, three full baths and laundry room on second floor. The tranquil master bedroom suite features a vaulted ceiling, second fireplace & walk-in closet with custom organizer. The spa-inspired master bath is equipped with walk-in shower & body sprays, whirlpool tub and his/her vanities. Bedrooms two and three share a Jack-and-Jill bath and bedroom four has its own private bath. Dream basement renovation - also completed by Riordan in 2007 - with rec room, play room, game area, custom built-in wet bar & wine cellar with tasting room. Convenient mud room with easy access to 2 car attached garage with custom organizers & paver brick driveway. Fully fenced backyard with deck, paver brick patio & fire pit. Welcome home!
Property Specifics
| Single Family | |
| — | |
| Traditional | |
| 2004 | |
| Full | |
| TRADITIONAL | |
| No | |
| 0.06 |
| Cook | |
| — | |
| 0 / Not Applicable | |
| None | |
| Lake Michigan,Public | |
| Public Sewer | |
| 10539246 | |
| 18041130180000 |
Nearby Schools
| NAME: | DISTRICT: | DISTANCE: | |
|---|---|---|---|
|
Grade School
Ogden Ave Elementary School |
102 | — | |
|
Middle School
Park Junior High School |
102 | Not in DB | |
|
High School
Lyons Twp High School |
204 | Not in DB | |
Property History
| DATE: | EVENT: | PRICE: | SOURCE: |
|---|---|---|---|
| 16 Dec, 2019 | Sold | $855,000 | MRED MLS |
| 10 Oct, 2019 | Under contract | $875,000 | MRED MLS |
| 7 Oct, 2019 | Listed for sale | $875,000 | MRED MLS |
Room Specifics
Total Bedrooms: 4
Bedrooms Above Ground: 4
Bedrooms Below Ground: 0
Dimensions: —
Floor Type: Hardwood
Dimensions: —
Floor Type: Hardwood
Dimensions: —
Floor Type: Hardwood
Full Bathrooms: 5
Bathroom Amenities: Whirlpool,Separate Shower,Double Sink,Full Body Spray Shower
Bathroom in Basement: 1
Rooms: Bonus Room,Foyer,Game Room,Mud Room,Play Room,Recreation Room,Walk In Closet,Other Room
Basement Description: Finished,Egress Window
Other Specifics
| 2 | |
| Concrete Perimeter | |
| Brick | |
| Deck, Porch, Brick Paver Patio, Fire Pit | |
| Cul-De-Sac,Fenced Yard,Landscaped,Mature Trees | |
| 50 X 103 | |
| Unfinished | |
| Full | |
| Vaulted/Cathedral Ceilings, Bar-Wet, Hardwood Floors, Second Floor Laundry, Built-in Features, Walk-In Closet(s) | |
| Range, Microwave, Dishwasher, High End Refrigerator, Bar Fridge, Washer, Dryer, Disposal, Stainless Steel Appliance(s), Wine Refrigerator, Range Hood | |
| Not in DB | |
| Sidewalks, Street Lights, Street Paved | |
| — | |
| — | |
| Gas Log |
Tax History
| Year | Property Taxes |
|---|---|
| 2019 | $21,816 |
Contact Agent
Nearby Similar Homes
Nearby Sold Comparables
Contact Agent
Listing Provided By
Smothers Realty Group


