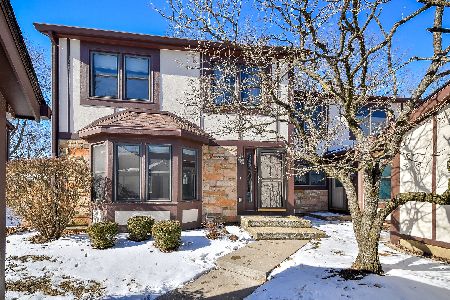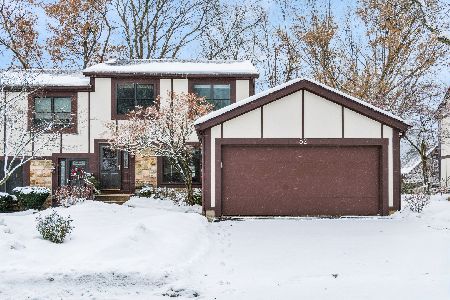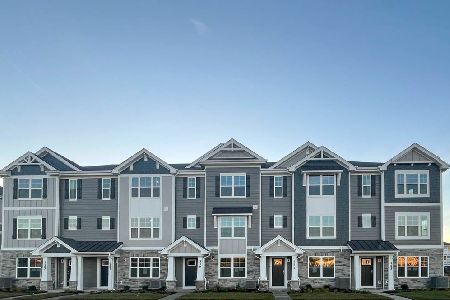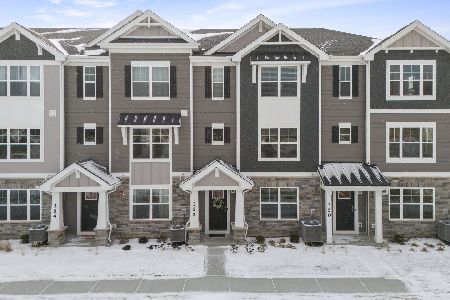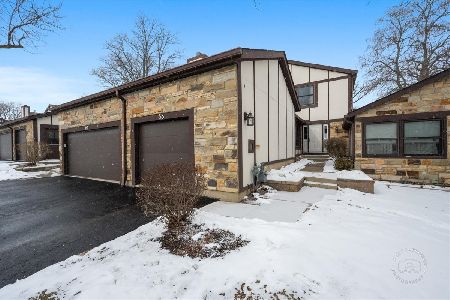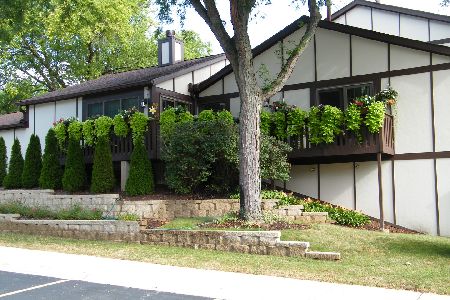48 White Oak Circle, St Charles, Illinois 60174
$142,000
|
Sold
|
|
| Status: | Closed |
| Sqft: | 1,610 |
| Cost/Sqft: | $86 |
| Beds: | 3 |
| Baths: | 3 |
| Year Built: | 1979 |
| Property Taxes: | $3,991 |
| Days On Market: | 4779 |
| Lot Size: | 0,00 |
Description
Fannie Mae Property! 3 bed, 2.5 bath townhome with a full finished basement, 2 car garage and deck in THE OAKS. Fresh paint and refinished floors. Being sold in "AS IS" Condition, 100% tax proration, no survey, no disclosure, or bill of sale provided. Approved for Hompath Financing. Room/Lot sizes are approx. Please see attached docs prior to submitting offers on Homepath. See agent remarks.
Property Specifics
| Condos/Townhomes | |
| 2 | |
| — | |
| 1979 | |
| Full | |
| — | |
| No | |
| — |
| Kane | |
| The Oaks | |
| 300 / Monthly | |
| Clubhouse,Pool,Exterior Maintenance,Lawn Care,Snow Removal | |
| Public | |
| Public Sewer | |
| 08259170 | |
| 0934451182 |
Property History
| DATE: | EVENT: | PRICE: | SOURCE: |
|---|---|---|---|
| 31 May, 2007 | Sold | $217,000 | MRED MLS |
| 11 Apr, 2007 | Under contract | $224,900 | MRED MLS |
| 15 Mar, 2007 | Listed for sale | $224,900 | MRED MLS |
| 24 Jun, 2013 | Sold | $142,000 | MRED MLS |
| 28 May, 2013 | Under contract | $138,900 | MRED MLS |
| — | Last price change | $149,900 | MRED MLS |
| 28 Jan, 2013 | Listed for sale | $164,900 | MRED MLS |
Room Specifics
Total Bedrooms: 3
Bedrooms Above Ground: 3
Bedrooms Below Ground: 0
Dimensions: —
Floor Type: Carpet
Dimensions: —
Floor Type: Carpet
Full Bathrooms: 3
Bathroom Amenities: —
Bathroom in Basement: 0
Rooms: No additional rooms
Basement Description: Finished
Other Specifics
| 2 | |
| — | |
| Asphalt | |
| Deck, Storms/Screens, End Unit | |
| Landscaped,Wooded | |
| 28X53X42X55 | |
| — | |
| Full | |
| Hardwood Floors, Laundry Hook-Up in Unit | |
| Range, Dishwasher, Refrigerator | |
| Not in DB | |
| — | |
| — | |
| Party Room, Pool | |
| Wood Burning, Gas Starter |
Tax History
| Year | Property Taxes |
|---|---|
| 2007 | $3,579 |
| 2013 | $3,991 |
Contact Agent
Nearby Similar Homes
Nearby Sold Comparables
Contact Agent
Listing Provided By
Keller Williams Fox Valley Realty

