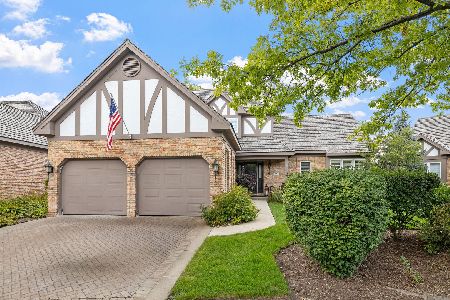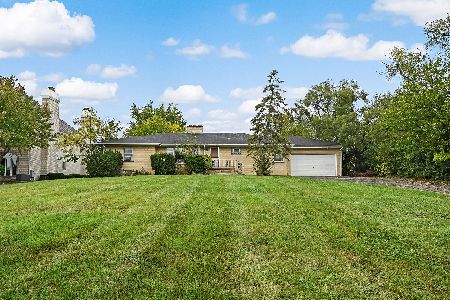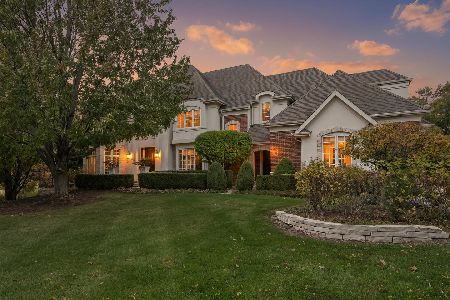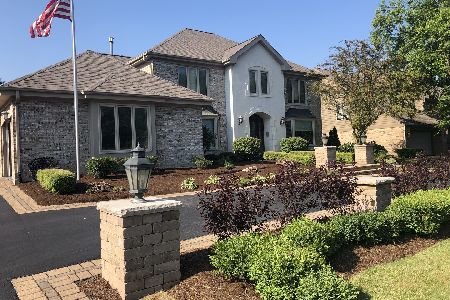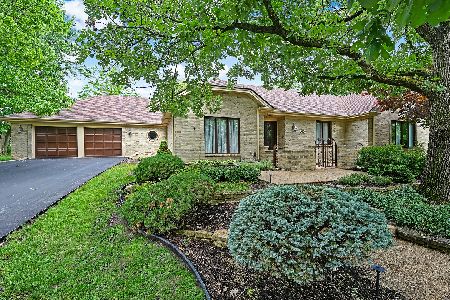480 81st Street, Burr Ridge, Illinois 60527
$870,000
|
Sold
|
|
| Status: | Closed |
| Sqft: | 4,225 |
| Cost/Sqft: | $211 |
| Beds: | 5 |
| Baths: | 4 |
| Year Built: | 1992 |
| Property Taxes: | $13,077 |
| Days On Market: | 1812 |
| Lot Size: | 0,46 |
Description
Stunning!! This beautiful home is being featured on an upcoming House Hunters television series. Impressive remodeling with high end finishes. Six bedroom and 4 car garage family home nestled on a professionally landscaped half acre in Gower school district. Total living sf is 6194. NEW Hardwood flooring on main and upper levels. Gourmet kitchen features ss appliances, granite, maple cabinets and hardwood flooring. First floor bedroom with adjacent full bath and laundry. Custom cabinetry and cut glass chandelier in the dining room with two wine refrigerators. Large and comfortable four season room directly off the family room with view of professional landscaping and the paver patio. Master suite boasts a private office, large organized walk in closet, separate steam shower with multiple heads, soaking tub, skylite and heated flooring. Full bath on every level. WIC in every bedroom. Finished basement with new LVT, bedroom, multiple entertaining areas and full bath. Warm and inviting entertaining yard with a two tiered paver patio under a extensive white pergola adding to the allure of this yard. Much sought after area and schools. Luxury living!
Property Specifics
| Single Family | |
| — | |
| — | |
| 1992 | |
| Full | |
| — | |
| No | |
| 0.46 |
| Du Page | |
| — | |
| — / Not Applicable | |
| None | |
| Public | |
| Public Sewer | |
| 10985879 | |
| 0936106005 |
Nearby Schools
| NAME: | DISTRICT: | DISTANCE: | |
|---|---|---|---|
|
High School
Hinsdale South High School |
86 | Not in DB | |
Property History
| DATE: | EVENT: | PRICE: | SOURCE: |
|---|---|---|---|
| 28 Apr, 2021 | Sold | $870,000 | MRED MLS |
| 1 Mar, 2021 | Under contract | $889,900 | MRED MLS |
| — | Last price change | $899,900 | MRED MLS |
| 2 Feb, 2021 | Listed for sale | $899,900 | MRED MLS |
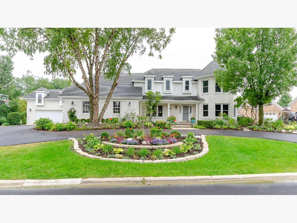
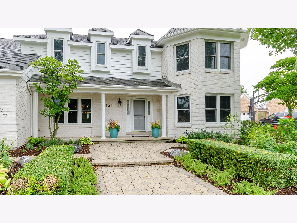
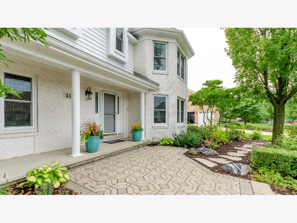
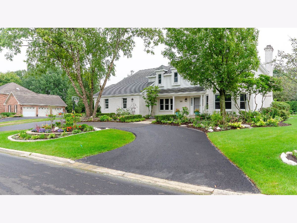
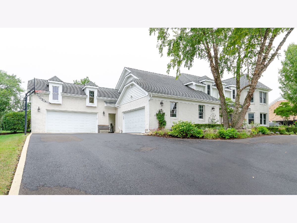
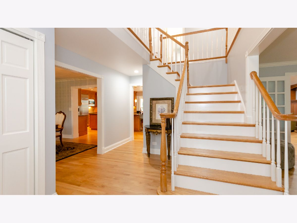
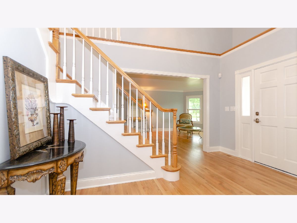
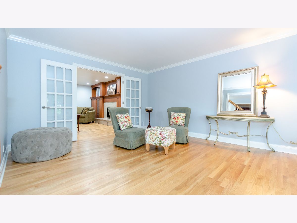
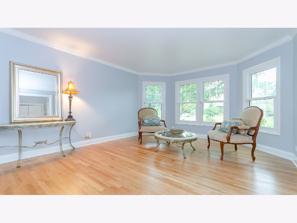
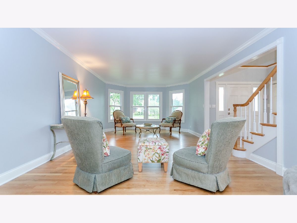
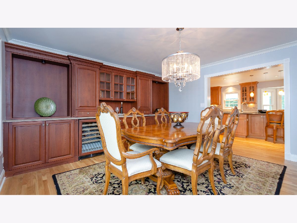
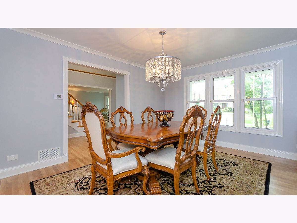
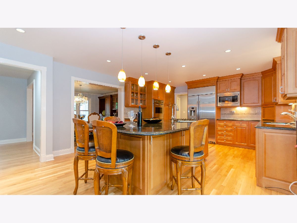
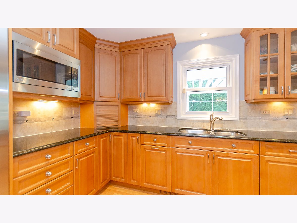
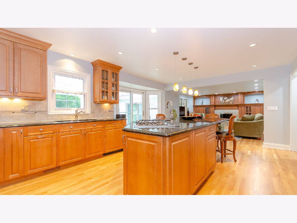
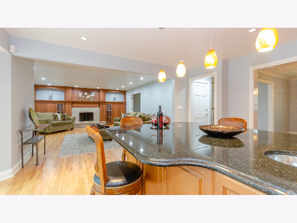
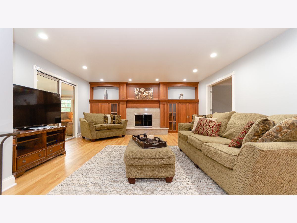
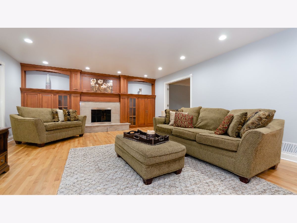
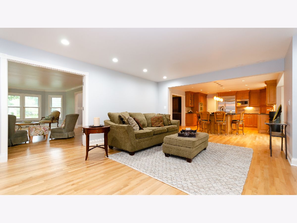
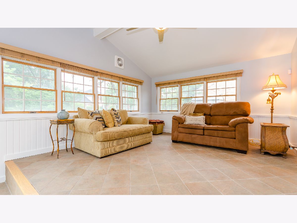
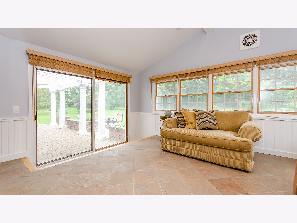
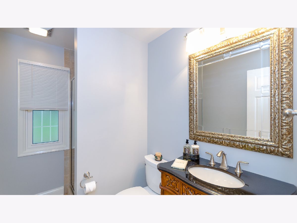
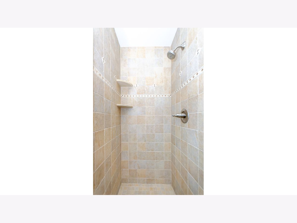
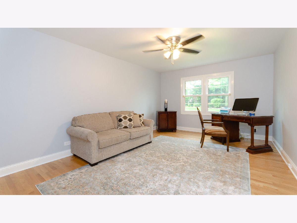
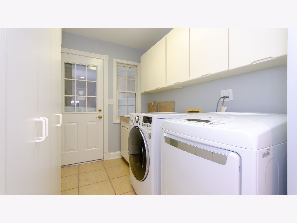
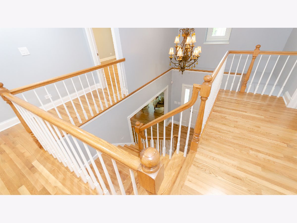
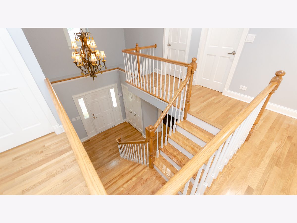
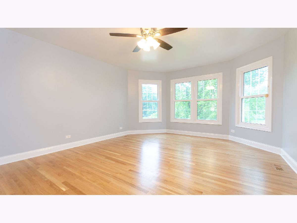
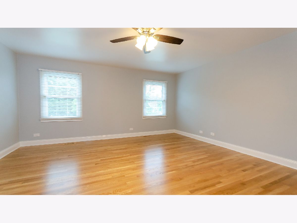
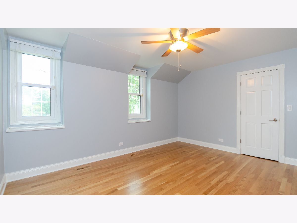
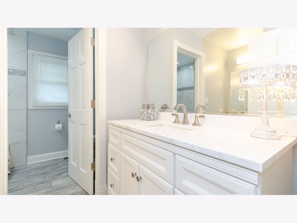
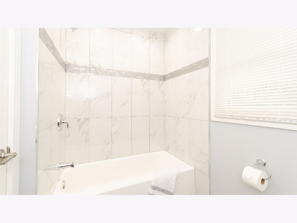
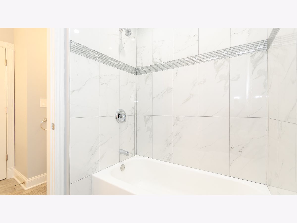
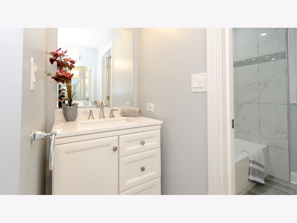
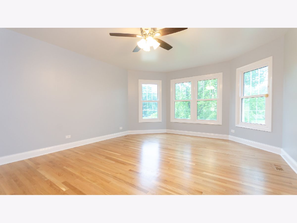
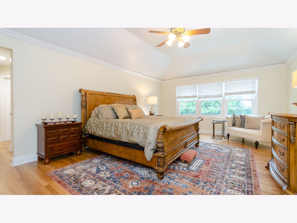
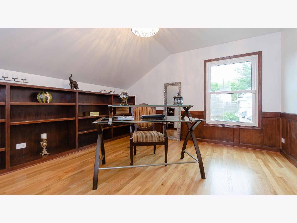
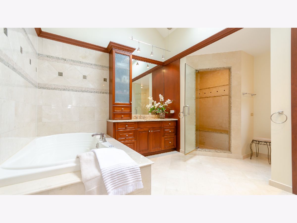
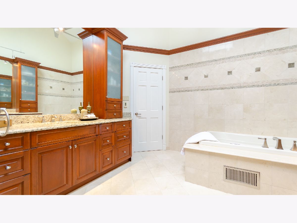
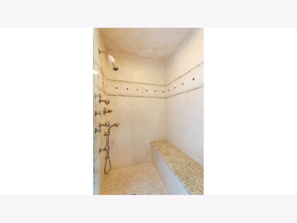
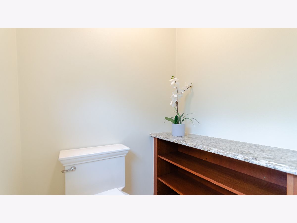
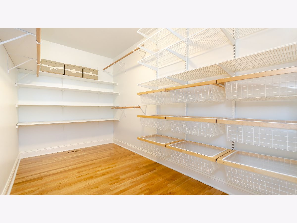
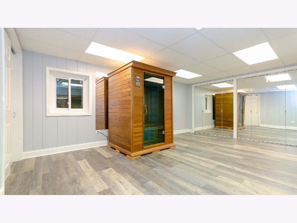
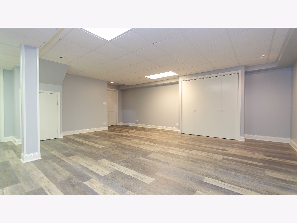
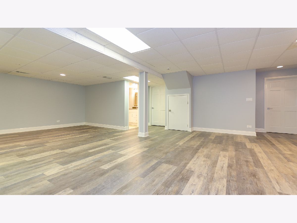
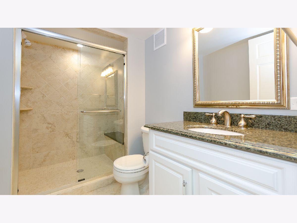
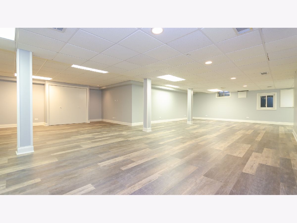
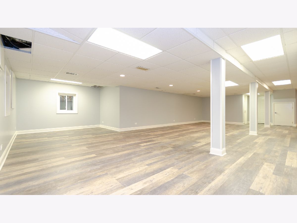
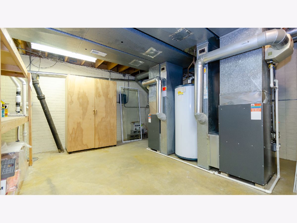
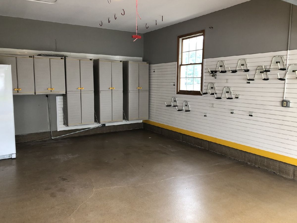
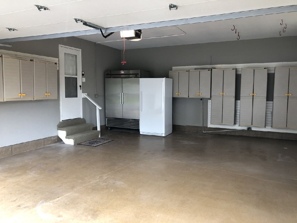
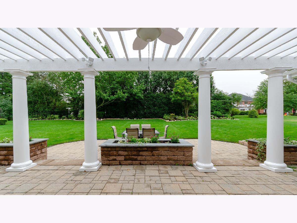
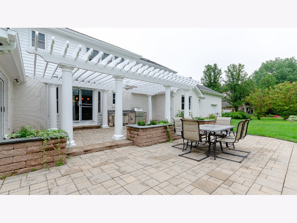
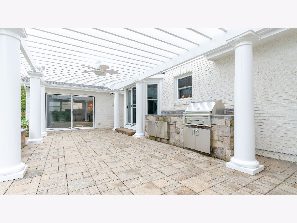
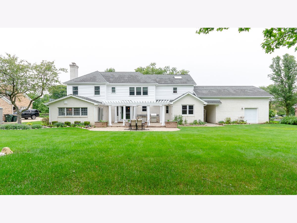
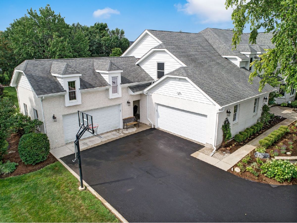
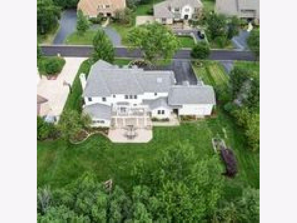
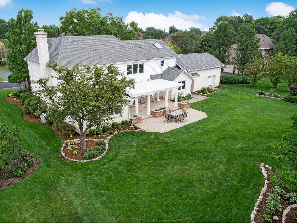
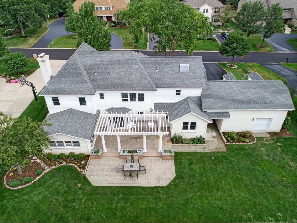
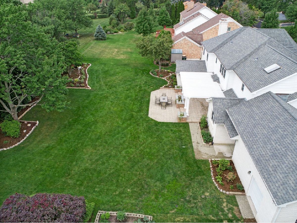
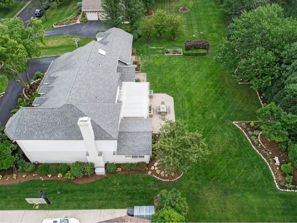
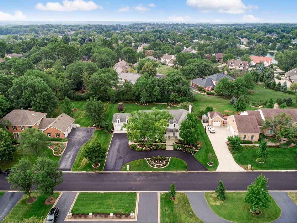
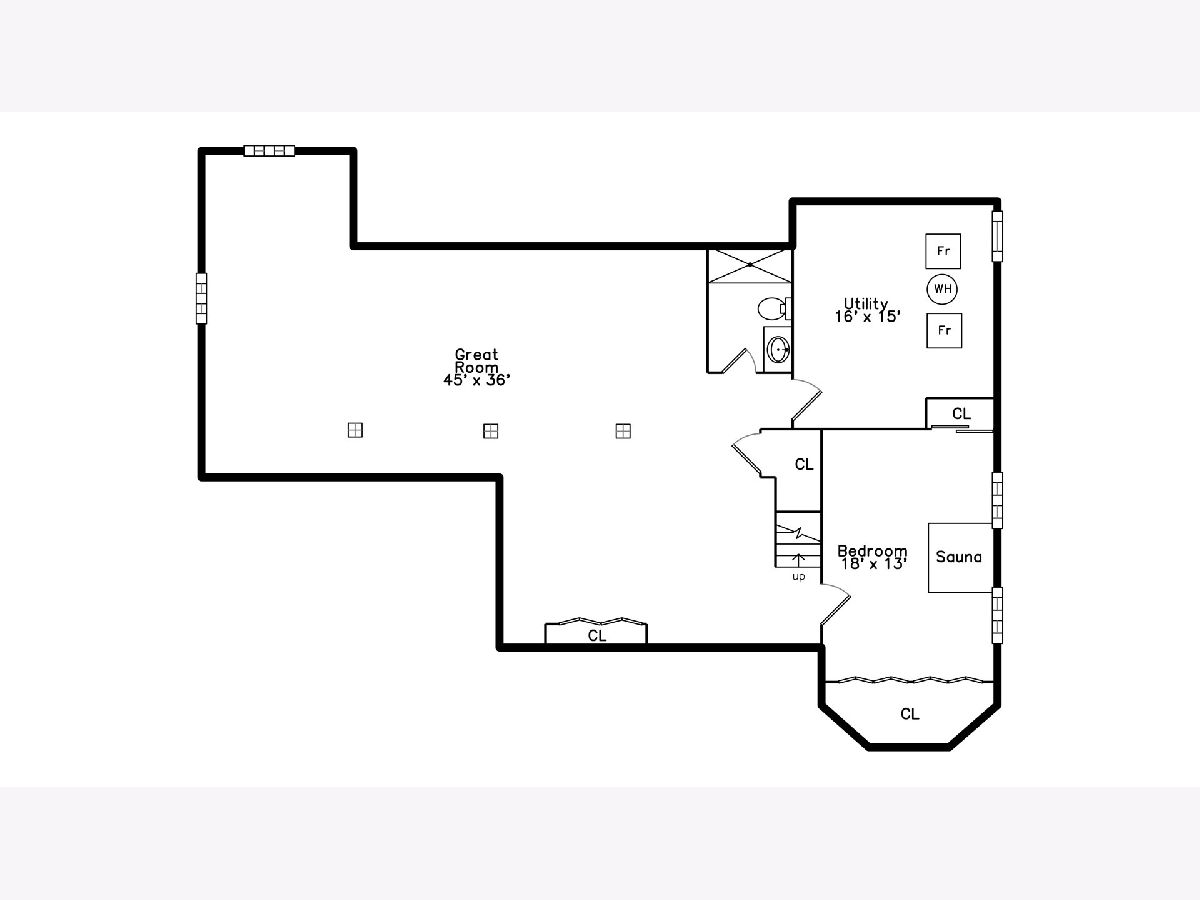
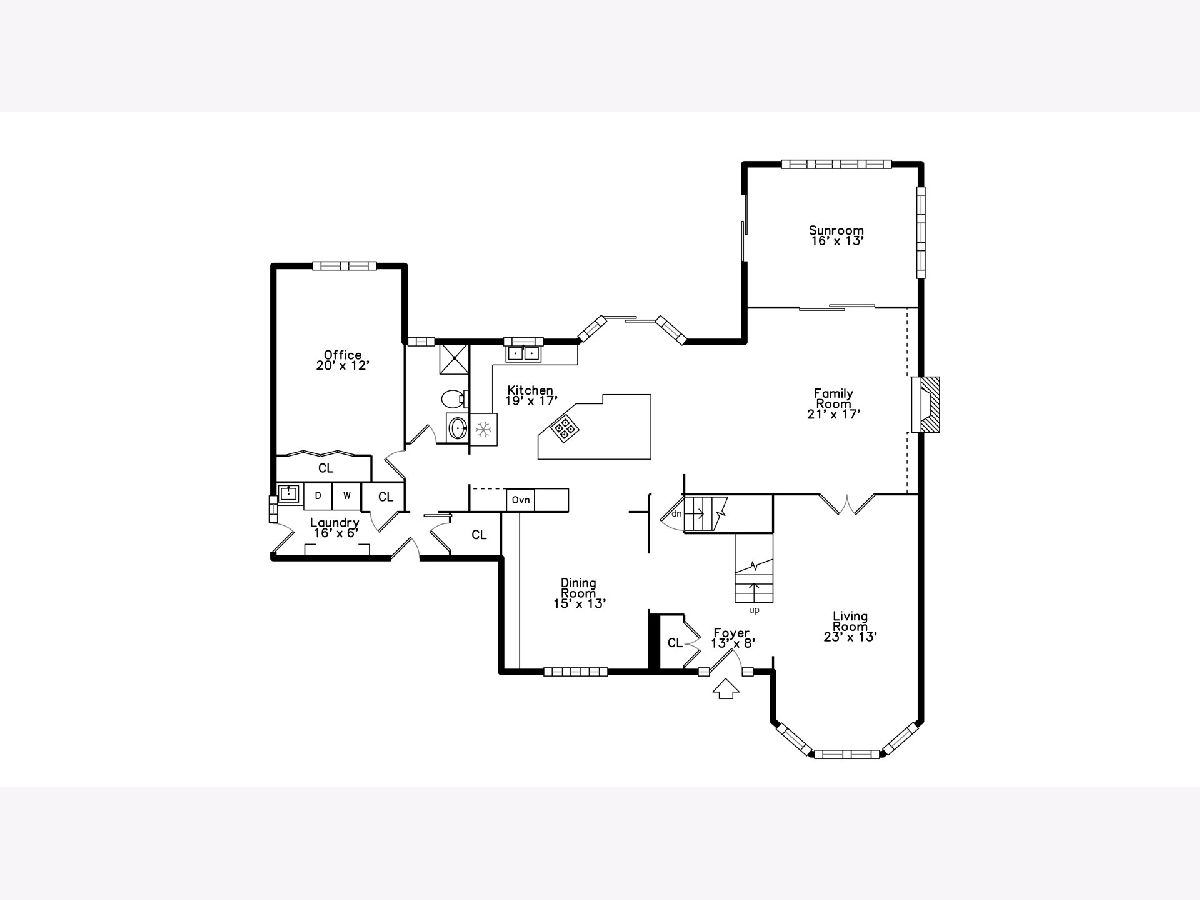
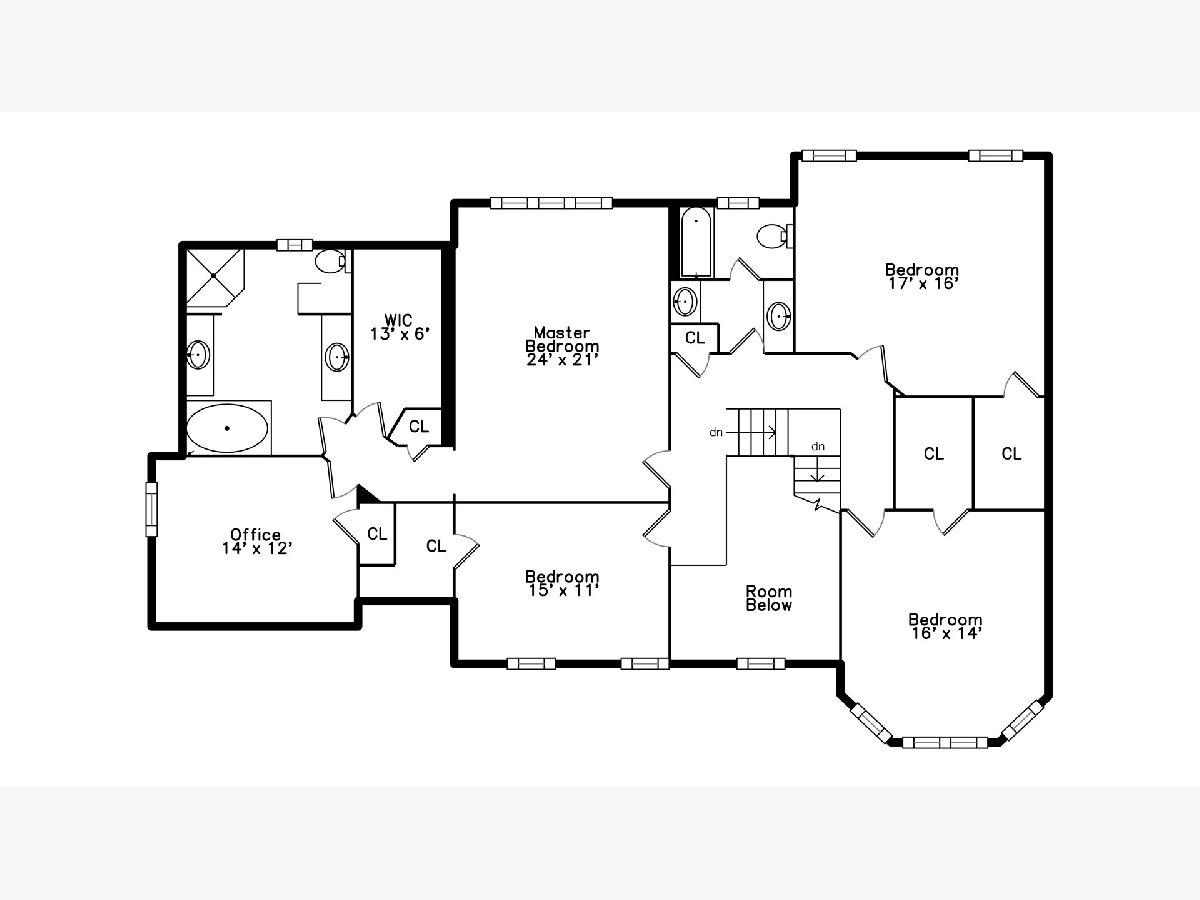
Room Specifics
Total Bedrooms: 6
Bedrooms Above Ground: 5
Bedrooms Below Ground: 1
Dimensions: —
Floor Type: Hardwood
Dimensions: —
Floor Type: Hardwood
Dimensions: —
Floor Type: Hardwood
Dimensions: —
Floor Type: —
Dimensions: —
Floor Type: —
Full Bathrooms: 4
Bathroom Amenities: —
Bathroom in Basement: 1
Rooms: Bedroom 5,Bedroom 6,Office,Recreation Room,Game Room,Heated Sun Room,Family Room,Foyer
Basement Description: Finished
Other Specifics
| 4 | |
| — | |
| Asphalt | |
| Patio, Brick Paver Patio, Outdoor Grill, Invisible Fence | |
| — | |
| 125 X 161 | |
| — | |
| Full | |
| Skylight(s), Sauna/Steam Room, Hardwood Floors, Heated Floors, First Floor Bedroom, First Floor Laundry, First Floor Full Bath, Built-in Features, Walk-In Closet(s), Bookcases, Granite Counters, Separate Dining Room | |
| — | |
| Not in DB | |
| — | |
| — | |
| — | |
| — |
Tax History
| Year | Property Taxes |
|---|---|
| 2021 | $13,077 |
Contact Agent
Nearby Similar Homes
Nearby Sold Comparables
Contact Agent
Listing Provided By
Coldwell Banker Realty

