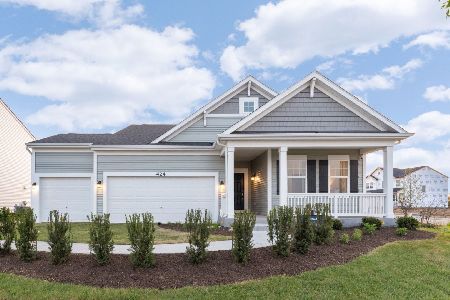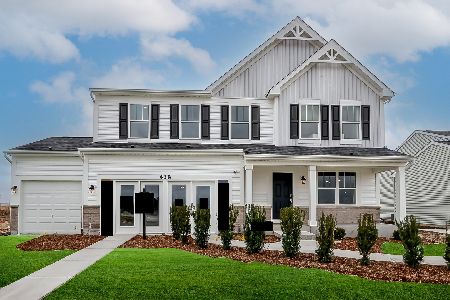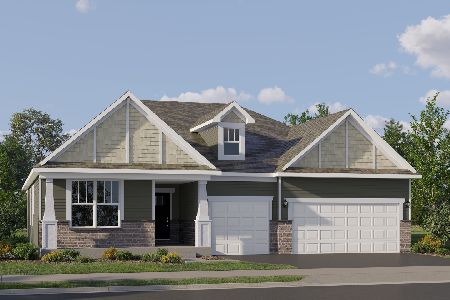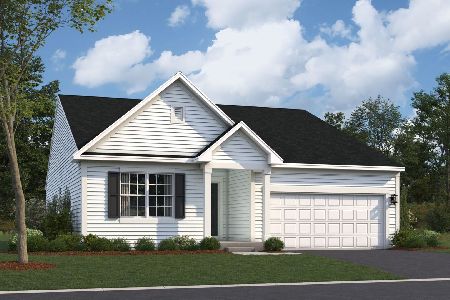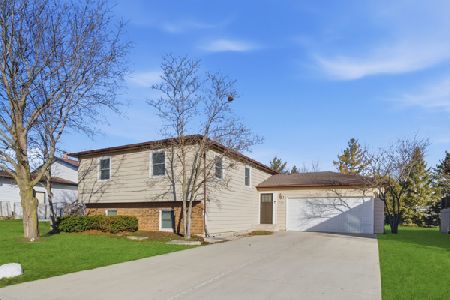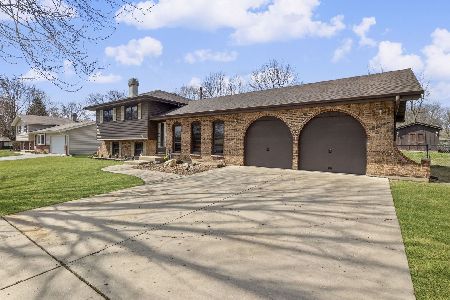480 Charles Court, South Elgin, Illinois 60177
$250,000
|
Sold
|
|
| Status: | Closed |
| Sqft: | 2,172 |
| Cost/Sqft: | $120 |
| Beds: | 4 |
| Baths: | 2 |
| Year Built: | 1977 |
| Property Taxes: | $4,185 |
| Days On Market: | 2187 |
| Lot Size: | 0,28 |
Description
Beautiful home with lots of great updates! Largest floor plan in the neighborhood! Kitchen has a perfect open concept, with an eat in island and separate dining area, which opens up to the living area. All stainless steel appliances, and hardwood throughout kitchen and living room. New deck has tons of entertaining area, and massive back yard is great! New front door and rear sliding door make for a perfect entry. Man cave in the basement is a great additional living area, and has a great bar area as well. Basement bedroom is just waiting for your finishing touches. Heated garage with new garage door is perfect for storing 2 vehicles. Contact me today for an immediate showing!
Property Specifics
| Single Family | |
| — | |
| — | |
| 1977 | |
| Full | |
| — | |
| No | |
| 0.28 |
| Kane | |
| — | |
| 0 / Not Applicable | |
| None | |
| Public | |
| Public Sewer | |
| 10642608 | |
| 0634222008 |
Nearby Schools
| NAME: | DISTRICT: | DISTANCE: | |
|---|---|---|---|
|
Grade School
Willard Elementary School |
46 | — | |
|
Middle School
Kenyon Woods Middle School |
46 | Not in DB | |
|
High School
South Elgin High School |
46 | Not in DB | |
Property History
| DATE: | EVENT: | PRICE: | SOURCE: |
|---|---|---|---|
| 15 Sep, 2010 | Sold | $130,000 | MRED MLS |
| 23 Jul, 2010 | Under contract | $130,000 | MRED MLS |
| — | Last price change | $160,000 | MRED MLS |
| 13 Jul, 2010 | Listed for sale | $160,000 | MRED MLS |
| 16 Dec, 2016 | Sold | $215,000 | MRED MLS |
| 5 Nov, 2016 | Under contract | $209,900 | MRED MLS |
| 2 Nov, 2016 | Listed for sale | $209,900 | MRED MLS |
| 30 Apr, 2020 | Sold | $250,000 | MRED MLS |
| 12 Mar, 2020 | Under contract | $260,000 | MRED MLS |
| 4 Mar, 2020 | Listed for sale | $260,000 | MRED MLS |
Room Specifics
Total Bedrooms: 4
Bedrooms Above Ground: 4
Bedrooms Below Ground: 0
Dimensions: —
Floor Type: Carpet
Dimensions: —
Floor Type: Carpet
Dimensions: —
Floor Type: Carpet
Full Bathrooms: 2
Bathroom Amenities: —
Bathroom in Basement: 0
Rooms: No additional rooms
Basement Description: Finished
Other Specifics
| 2 | |
| — | |
| — | |
| Deck, Storms/Screens | |
| Fenced Yard | |
| 100X120 | |
| — | |
| Full | |
| Hardwood Floors | |
| Range, Microwave, Dishwasher, Refrigerator, Washer, Dryer, Disposal, Stainless Steel Appliance(s) | |
| Not in DB | |
| — | |
| — | |
| — | |
| — |
Tax History
| Year | Property Taxes |
|---|---|
| 2010 | $4,694 |
| 2016 | $4,159 |
| 2020 | $4,185 |
Contact Agent
Nearby Similar Homes
Nearby Sold Comparables
Contact Agent
Listing Provided By
john greene, Realtor


