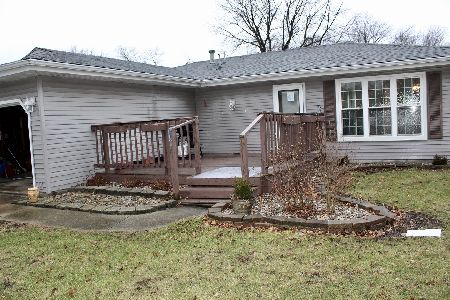480 Karen Drive, Bourbonnais, Illinois 60914
$185,000
|
Sold
|
|
| Status: | Closed |
| Sqft: | 1,730 |
| Cost/Sqft: | $106 |
| Beds: | 4 |
| Baths: | 2 |
| Year Built: | 1975 |
| Property Taxes: | $4,072 |
| Days On Market: | 2597 |
| Lot Size: | 0,23 |
Description
SUPERBLY UPDATED & meticulously maintained FOUR bedroom, 2 bath tri-level in desirable Belle Aire! The whole house is beautifully done - with gleaming hardwood & trendy ceramic plank floors, stylish color palette, clever built-ins, new trim & fixtures, and more. The main level is spacious & bright, with an open layout; the dining area has a built-in buffet, and the lovely kitchen has an island & custom cabinetry. There are 3 comfortable BRs upstairs, which share the new hall bath; the LL has a well-designed family room, plus spacious 4th BR and full bath - excellent guest quarters. BONUS: have year-round fun in the fenced backyard - oversized patio, grassy lawn, and AWESOME man cave in the 2nd garage! Finished, heated, cooled, painted floor, overhead door, and separate driveway. Amazing. A TERRIFIC home - top to bottom, inside & out - come and see!
Property Specifics
| Single Family | |
| — | |
| Tri-Level | |
| 1975 | |
| None | |
| — | |
| No | |
| 0.23 |
| Kankakee | |
| Belle Aire | |
| 0 / Not Applicable | |
| None | |
| Public | |
| Public Sewer | |
| 10155831 | |
| 17090740402900 |
Nearby Schools
| NAME: | DISTRICT: | DISTANCE: | |
|---|---|---|---|
|
Middle School
Liberty Intermediate School |
53 | Not in DB | |
|
High School
Bradley-bourbonnais C High Schoo |
307 | Not in DB | |
Property History
| DATE: | EVENT: | PRICE: | SOURCE: |
|---|---|---|---|
| 19 Jul, 2013 | Sold | $160,000 | MRED MLS |
| 23 May, 2013 | Under contract | $167,900 | MRED MLS |
| — | Last price change | $169,900 | MRED MLS |
| 8 Jan, 2013 | Listed for sale | $175,000 | MRED MLS |
| 26 Feb, 2019 | Sold | $185,000 | MRED MLS |
| 29 Dec, 2018 | Under contract | $184,000 | MRED MLS |
| 14 Dec, 2018 | Listed for sale | $184,000 | MRED MLS |
Room Specifics
Total Bedrooms: 4
Bedrooms Above Ground: 4
Bedrooms Below Ground: 0
Dimensions: —
Floor Type: Carpet
Dimensions: —
Floor Type: Carpet
Dimensions: —
Floor Type: Ceramic Tile
Full Bathrooms: 2
Bathroom Amenities: —
Bathroom in Basement: 0
Rooms: No additional rooms
Basement Description: Crawl
Other Specifics
| 3.5 | |
| Block | |
| Concrete | |
| Patio, Storms/Screens | |
| Fenced Yard,Landscaped | |
| 75X132 | |
| Unfinished | |
| None | |
| Hardwood Floors, Built-in Features | |
| Range, Microwave, Dishwasher, Refrigerator, Washer, Dryer | |
| Not in DB | |
| Sidewalks, Street Lights, Street Paved | |
| — | |
| — | |
| — |
Tax History
| Year | Property Taxes |
|---|---|
| 2013 | $3,674 |
| 2019 | $4,072 |
Contact Agent
Nearby Similar Homes
Nearby Sold Comparables
Contact Agent
Listing Provided By
Coldwell Banker Residential











