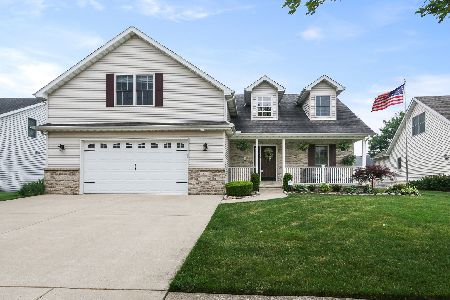480 Madison Street, Crown Point, Indiana 46307
$295,000
|
Sold
|
|
| Status: | Closed |
| Sqft: | 4,144 |
| Cost/Sqft: | $72 |
| Beds: | 4 |
| Baths: | 3 |
| Year Built: | 2005 |
| Property Taxes: | $6,106 |
| Days On Market: | 6674 |
| Lot Size: | 0,18 |
Description
GOTTA HAVE IT! This homes offers all the amenities & quality you have come to expect from DKG Homes. Features include two story great room w/fireplace, formal dining w/ hardwood flooring & tray ceiling, gourmet kitchen w/ appliances & cherry cabinetry, main floor bedroom w/private bath & walk in closet, three additional upper level bedrooms, separate laundry, whole house intercom& sound system, & full basement!
Property Specifics
| Single Family | |
| — | |
| — | |
| 2005 | |
| Full | |
| 2 STORY | |
| No | |
| 0.18 |
| Other | |
| Penn Oak | |
| 0 / Not Applicable | |
| None | |
| Public | |
| Public Sewer | |
| 06703847 | |
| 230905500038 |
Property History
| DATE: | EVENT: | PRICE: | SOURCE: |
|---|---|---|---|
| 29 Jul, 2008 | Sold | $295,000 | MRED MLS |
| 12 May, 2008 | Under contract | $299,000 | MRED MLS |
| — | Last price change | $319,900 | MRED MLS |
| 15 Oct, 2007 | Listed for sale | $319,900 | MRED MLS |
Room Specifics
Total Bedrooms: 4
Bedrooms Above Ground: 4
Bedrooms Below Ground: 0
Dimensions: —
Floor Type: —
Dimensions: —
Floor Type: —
Dimensions: —
Floor Type: —
Full Bathrooms: 3
Bathroom Amenities: Whirlpool,Separate Shower,Double Sink
Bathroom in Basement: 0
Rooms: Utility Room-1st Floor
Basement Description: Unfinished
Other Specifics
| 2 | |
| Concrete Perimeter | |
| Concrete | |
| Patio | |
| Landscaped | |
| 60 X 132 | |
| Unfinished | |
| Full | |
| Vaulted/Cathedral Ceilings | |
| Range, Microwave, Dishwasher, Portable Dishwasher, Refrigerator | |
| Not in DB | |
| Sidewalks, Street Lights, Street Paved | |
| — | |
| — | |
| Attached Fireplace Doors/Screen, Gas Log, Gas Starter |
Tax History
| Year | Property Taxes |
|---|---|
| 2008 | $6,106 |
Contact Agent
Nearby Similar Homes
Nearby Sold Comparables
Contact Agent
Listing Provided By
McColly Real Estate




