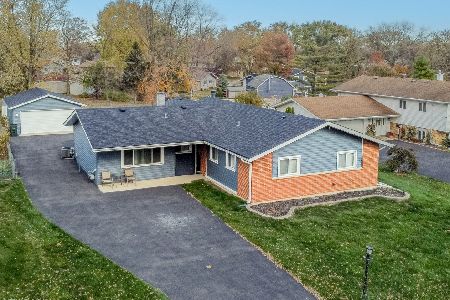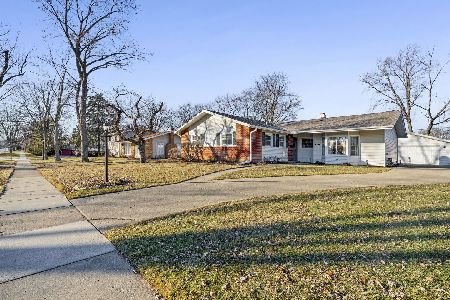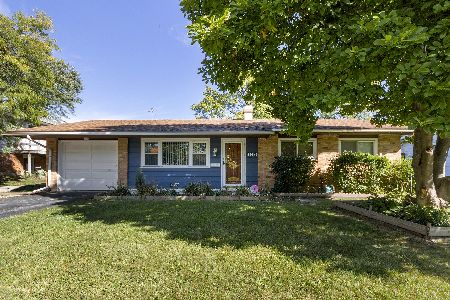480 Northview Lane, Hoffman Estates, Illinois 60169
$186,000
|
Sold
|
|
| Status: | Closed |
| Sqft: | 1,073 |
| Cost/Sqft: | $173 |
| Beds: | 3 |
| Baths: | 1 |
| Year Built: | 1965 |
| Property Taxes: | $4,793 |
| Days On Market: | 3697 |
| Lot Size: | 0,00 |
Description
Ready to move in! Updated ranch with all new interior doors, hardwood floors, light fixtures. Newer windows and over a year old roof. Bright living room opens up to classy kitchen adorned with neutral backsplash and granite tops with BRAND NEW upscale stainless steel appliances. Dining area allows a pretty view of the backyard greenery. Upgraded bath with all new sink and shower fixtures, flooring and wall tiles. Separate laundry room. Great Hillcrest location near highly-rated schools, park, prairie, jogging trails, shopping and expressway. . Take note property limits end near the garden shed. Village of Hoffman Estates takes care of the rest of the yard. Bring all offers.
Property Specifics
| Single Family | |
| — | |
| Ranch | |
| 1965 | |
| None | |
| — | |
| No | |
| — |
| Cook | |
| Highlands | |
| 0 / Not Applicable | |
| None | |
| Lake Michigan | |
| Public Sewer | |
| 09105075 | |
| 07042020250000 |
Nearby Schools
| NAME: | DISTRICT: | DISTANCE: | |
|---|---|---|---|
|
Grade School
Winston Churchill Elementary Sch |
54 | — | |
|
Middle School
Eisenhower Junior High School |
54 | Not in DB | |
|
High School
Hoffman Estates High School |
211 | Not in DB | |
Property History
| DATE: | EVENT: | PRICE: | SOURCE: |
|---|---|---|---|
| 29 Sep, 2014 | Sold | $130,000 | MRED MLS |
| 25 Aug, 2014 | Under contract | $150,000 | MRED MLS |
| — | Last price change | $165,000 | MRED MLS |
| 16 Aug, 2014 | Listed for sale | $165,000 | MRED MLS |
| 29 Apr, 2016 | Sold | $186,000 | MRED MLS |
| 21 Feb, 2016 | Under contract | $185,900 | MRED MLS |
| — | Last price change | $189,500 | MRED MLS |
| 21 Dec, 2015 | Listed for sale | $189,500 | MRED MLS |
| 10 Dec, 2021 | Sold | $265,000 | MRED MLS |
| 10 Oct, 2021 | Under contract | $269,900 | MRED MLS |
| 28 Sep, 2021 | Listed for sale | $269,900 | MRED MLS |
Room Specifics
Total Bedrooms: 3
Bedrooms Above Ground: 3
Bedrooms Below Ground: 0
Dimensions: —
Floor Type: Hardwood
Dimensions: —
Floor Type: Hardwood
Full Bathrooms: 1
Bathroom Amenities: —
Bathroom in Basement: 0
Rooms: No additional rooms
Basement Description: Slab
Other Specifics
| 1 | |
| Concrete Perimeter | |
| Asphalt | |
| — | |
| — | |
| 69 X 142 | |
| — | |
| None | |
| Hardwood Floors, First Floor Laundry, First Floor Full Bath | |
| Range, Microwave, Dishwasher, Washer, Dryer, Stainless Steel Appliance(s) | |
| Not in DB | |
| Pool, Sidewalks, Street Lights | |
| — | |
| — | |
| — |
Tax History
| Year | Property Taxes |
|---|---|
| 2014 | $4,651 |
| 2016 | $4,793 |
| 2021 | $7,016 |
Contact Agent
Nearby Similar Homes
Nearby Sold Comparables
Contact Agent
Listing Provided By
Berkshire Hathaway HomeServices KoenigRubloff






