480 Valentine Way, Oswego, Illinois 60543
$250,000
|
Sold
|
|
| Status: | Closed |
| Sqft: | 1,758 |
| Cost/Sqft: | $135 |
| Beds: | 3 |
| Baths: | 3 |
| Year Built: | 2008 |
| Property Taxes: | $6,370 |
| Days On Market: | 1654 |
| Lot Size: | 0,00 |
Description
There are so many things that I love about this unit! Start off with the LOCATION- tucked away at the end of the building, with a private entrance and large porch, looking out over professional landscaping to open farm fields. Plus it has a great covered balcony on the second level, right off of the Kitchen, that is protected by mature trees to enjoy in most seasons. The FLOORPLAN is very versatile with the main living areas all open to each other under a cathedral ceiling, showcased by an entire wall of windows to capture the natural light, so you can flex the space however best fits your needs. I also enjoy that the Master Bedroom Suite is on a separate level than the other Bedrooms, which allows for the lower level to be second suite if desired (only one set of stairs in this model). The CONDITION and UPGRADES are hard to find at this price point! Check out the gorgeous cherry cabinets throughout, the Corian counters in the kitchen compliment the stainless steel appliances perfectly (the dishwasher was new in 2020), real hardwood flooring in several locations, newer ceramic tile flooring in the high traffic areas of the lower level, and the entire unit was painted just 4 years ago. In addition to a large walk-in closet and a private bathroom, the Master Suite has an extended portion of the room that works great as a home office, nursery, dressing room, work out area, library, the list goes on. Please read the comments under each photo for additional information. Please excuse the boxes as the tenants are vacating by the end of the month.
Property Specifics
| Condos/Townhomes | |
| 2 | |
| — | |
| 2008 | |
| Walkout | |
| — | |
| No | |
| — |
| Kendall | |
| Prescott Mill | |
| 181 / Monthly | |
| Insurance,Lawn Care,Snow Removal | |
| Public | |
| Public Sewer | |
| 11094536 | |
| 0312401080 |
Property History
| DATE: | EVENT: | PRICE: | SOURCE: |
|---|---|---|---|
| 20 Jun, 2014 | Sold | $138,000 | MRED MLS |
| 12 Sep, 2013 | Under contract | $132,500 | MRED MLS |
| 19 Aug, 2013 | Listed for sale | $132,500 | MRED MLS |
| 24 Mar, 2015 | Under contract | $0 | MRED MLS |
| 17 Mar, 2015 | Listed for sale | $0 | MRED MLS |
| 3 May, 2018 | Under contract | $0 | MRED MLS |
| 27 Apr, 2018 | Listed for sale | $0 | MRED MLS |
| 24 Jun, 2021 | Sold | $250,000 | MRED MLS |
| 24 May, 2021 | Under contract | $237,500 | MRED MLS |
| 19 May, 2021 | Listed for sale | $237,500 | MRED MLS |
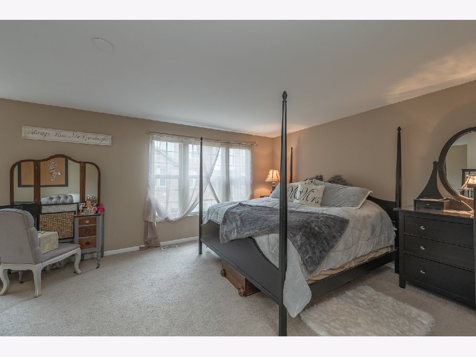
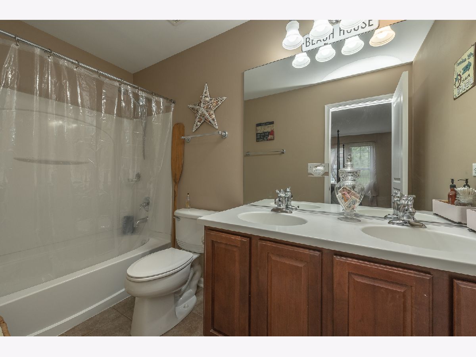
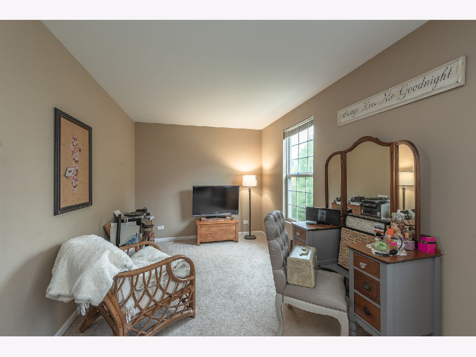
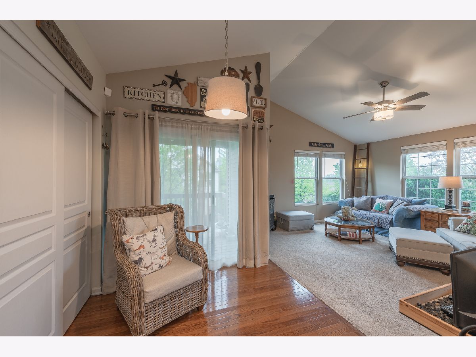
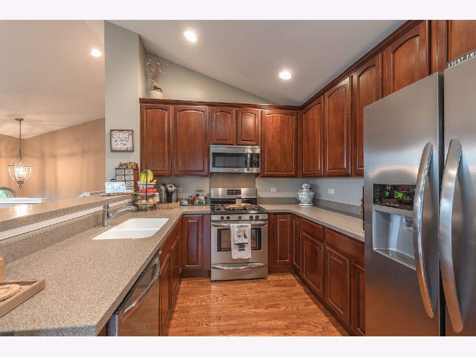
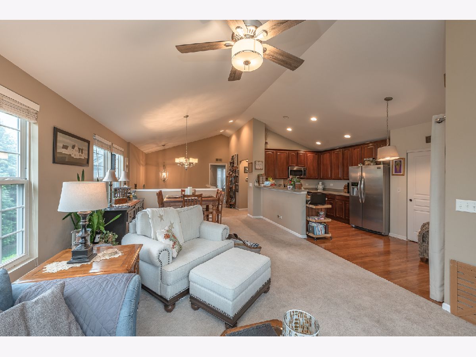
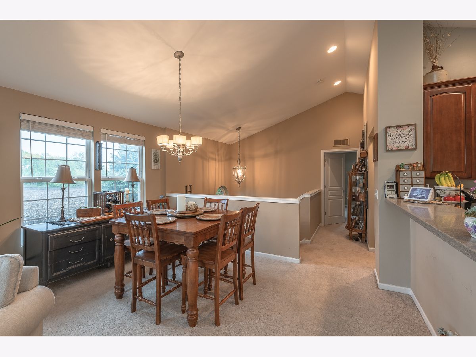
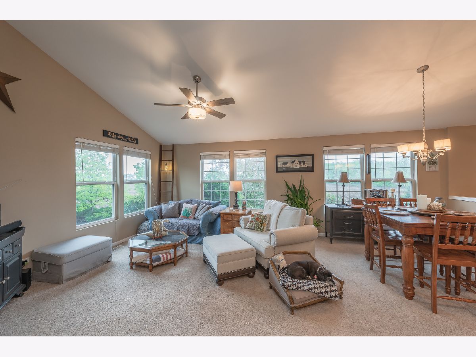
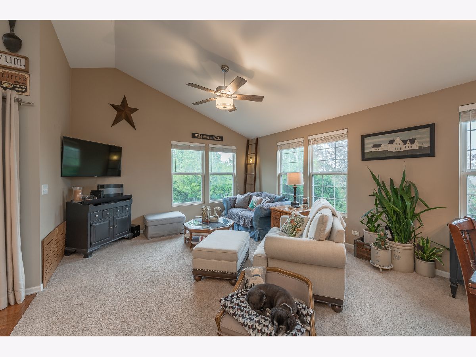
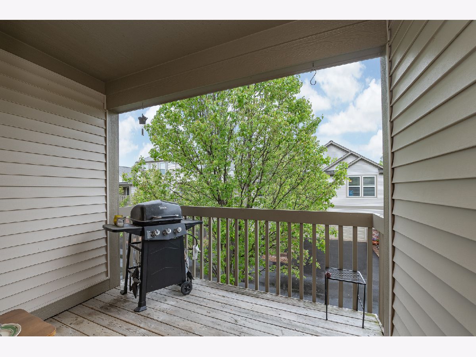
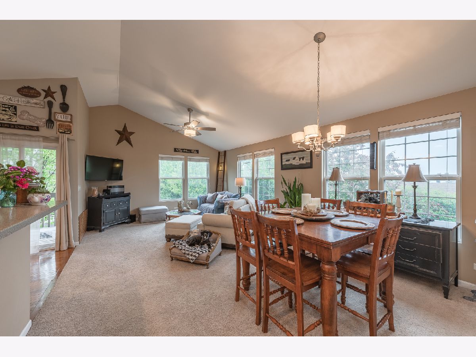
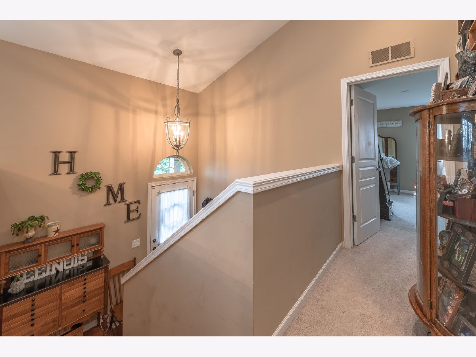
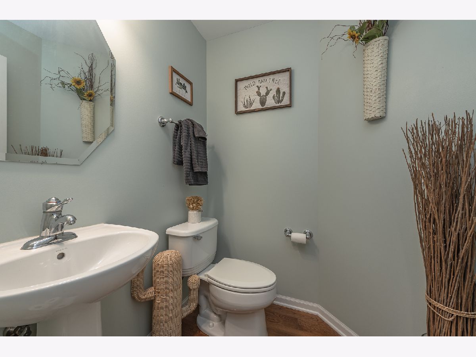
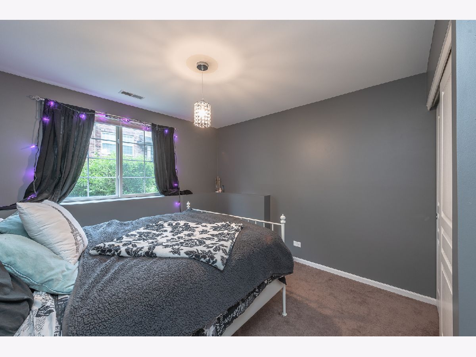
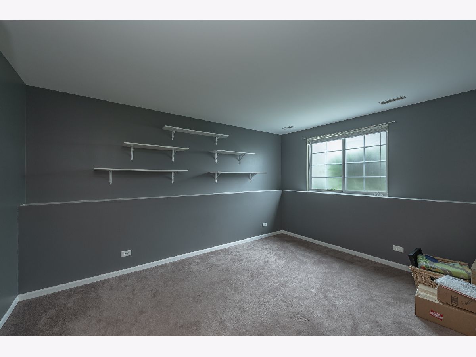
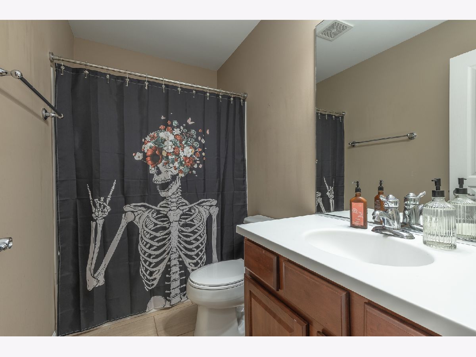
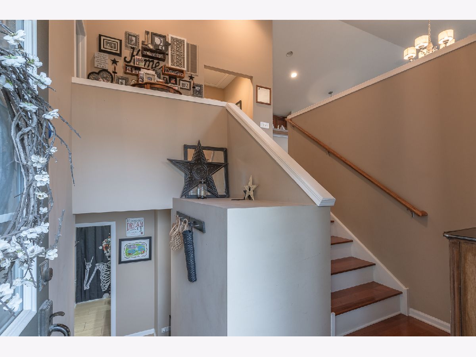
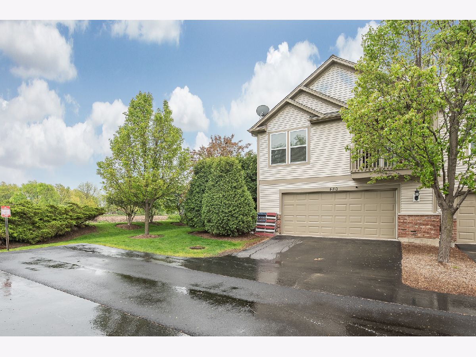
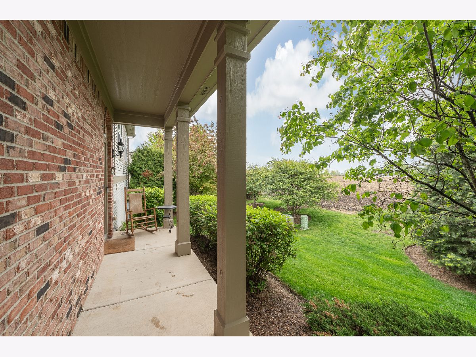
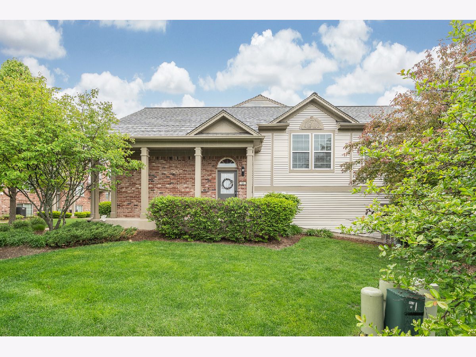
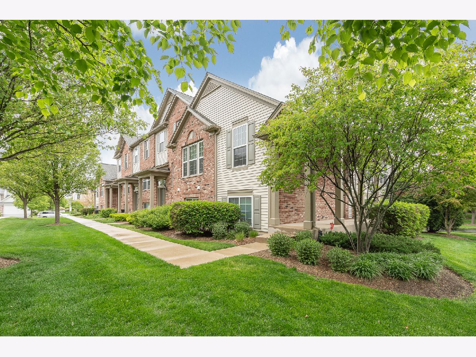
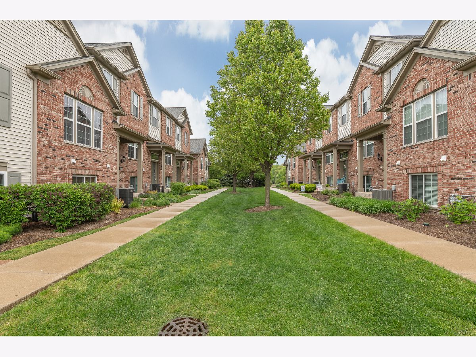
Room Specifics
Total Bedrooms: 3
Bedrooms Above Ground: 3
Bedrooms Below Ground: 0
Dimensions: —
Floor Type: Carpet
Dimensions: —
Floor Type: Carpet
Full Bathrooms: 3
Bathroom Amenities: Double Sink
Bathroom in Basement: 1
Rooms: Sitting Room
Basement Description: Finished
Other Specifics
| 2 | |
| Concrete Perimeter | |
| Asphalt | |
| Balcony, Porch, End Unit | |
| Corner Lot,Landscaped,Wooded,Rear of Lot,Backs to Open Grnd | |
| 34.25X73.08 | |
| — | |
| Full | |
| Vaulted/Cathedral Ceilings, Hardwood Floors, In-Law Arrangement, Laundry Hook-Up in Unit, Walk-In Closet(s), Open Floorplan | |
| Dishwasher | |
| Not in DB | |
| — | |
| — | |
| — | |
| — |
Tax History
| Year | Property Taxes |
|---|---|
| 2014 | $5,444 |
| 2021 | $6,370 |
Contact Agent
Nearby Similar Homes
Nearby Sold Comparables
Contact Agent
Listing Provided By
Coldwell Banker Real Estate Group




