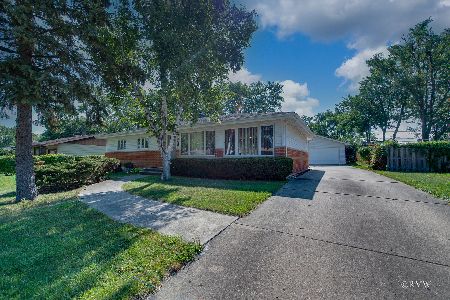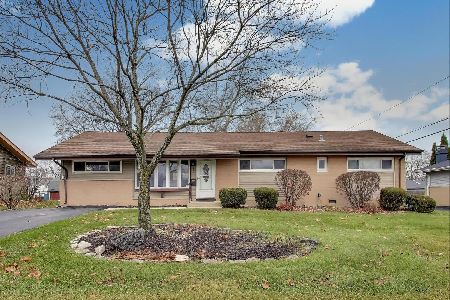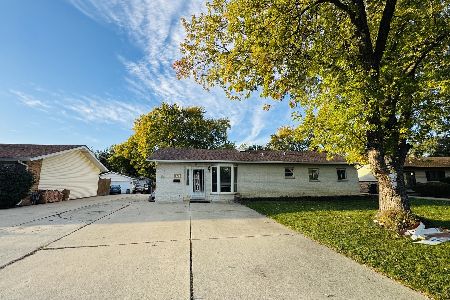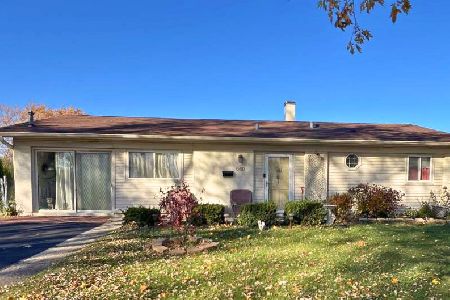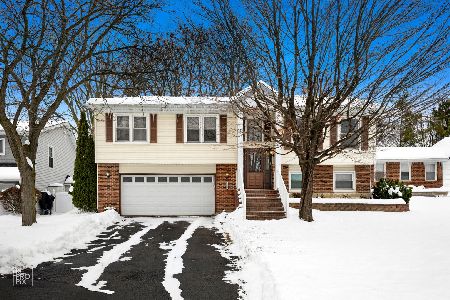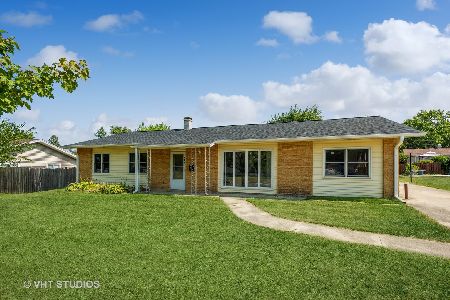480 Washington Boulevard, Hoffman Estates, Illinois 60169
$319,990
|
Sold
|
|
| Status: | Closed |
| Sqft: | 1,602 |
| Cost/Sqft: | $200 |
| Beds: | 5 |
| Baths: | 2 |
| Year Built: | 1959 |
| Property Taxes: | $877 |
| Days On Market: | 1669 |
| Lot Size: | 0,25 |
Description
Updated ranch with 5 bedrooms located on a beautiful tree lined street. Many new items in 2021 include refinished hardwood floors, vanities in both the bathrooms, tub refinished in hall bath, freshly painted, new light fixtures throughout, & new wood laminate floors. Overhead garage door replaced in 2020. Furnace & hot water tank new in 2015. New washing machine in 2016. New roof & gutters in 2018. Bright living & dining room featuring a wall of floor to ceiling windows allowing lots of natural light in & views of the backyard. Updated eat-in kitchen with white cabinets & pantry. Master bedroom has a private full bath with walk-in shower. Both bathrooms have been updated with new flooring, vanities, & mirrored medicine cabinets. Enjoy sitting on the deck in the back or the front patio. Attached gas grill. Huge 2.5 car garage. Excellent location! Close to downtown Schaumburg & the library. Award winning school district 54 & 211. Just move right in & enjoy your new spacious home.
Property Specifics
| Single Family | |
| — | |
| Ranch | |
| 1959 | |
| None | |
| — | |
| No | |
| 0.25 |
| Cook | |
| — | |
| 0 / Not Applicable | |
| None | |
| Lake Michigan | |
| Public Sewer | |
| 11145336 | |
| 07164170020000 |
Nearby Schools
| NAME: | DISTRICT: | DISTANCE: | |
|---|---|---|---|
|
Grade School
Lakeview Elementary School |
54 | — | |
|
Middle School
Keller Junior High School |
54 | Not in DB | |
|
High School
Schaumburg High School |
211 | Not in DB | |
Property History
| DATE: | EVENT: | PRICE: | SOURCE: |
|---|---|---|---|
| 18 Aug, 2021 | Sold | $319,990 | MRED MLS |
| 21 Jul, 2021 | Under contract | $319,990 | MRED MLS |
| 6 Jul, 2021 | Listed for sale | $319,990 | MRED MLS |
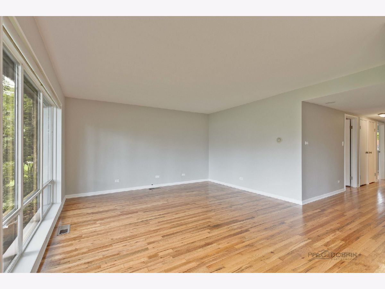
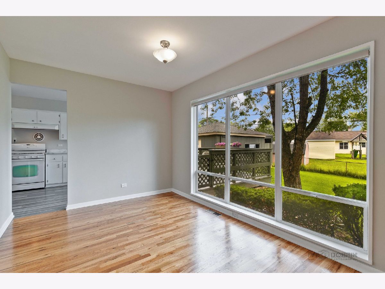
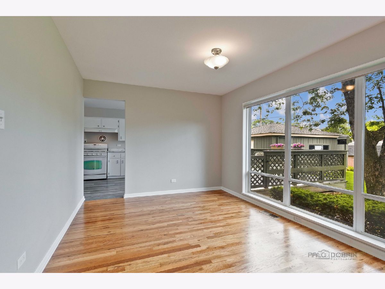
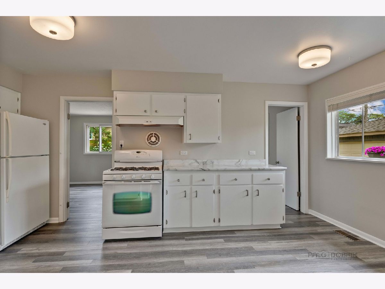
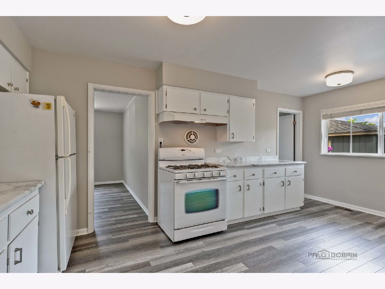
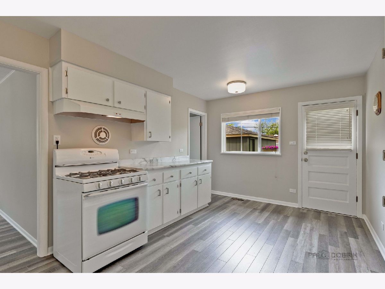
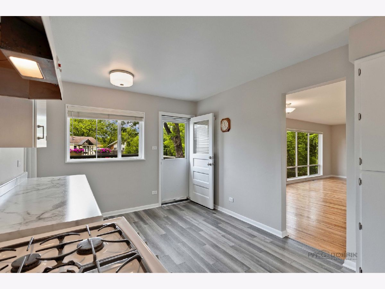
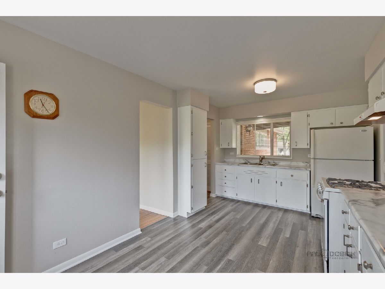
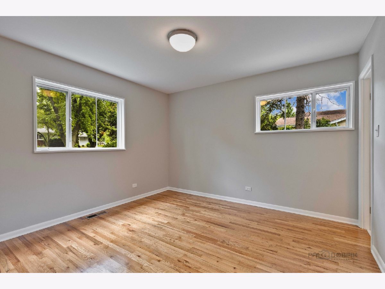
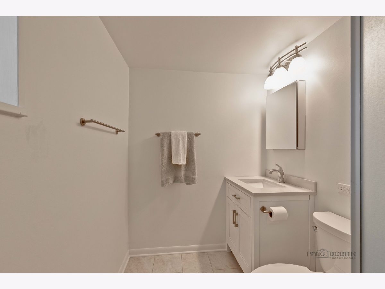
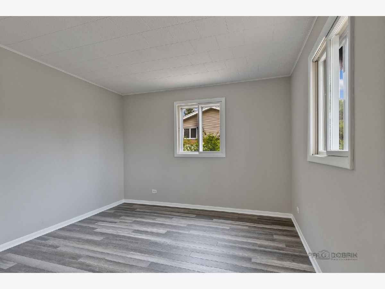
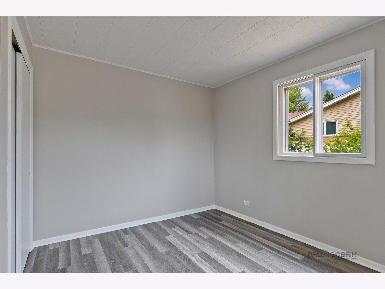
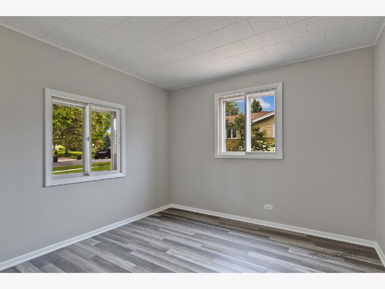
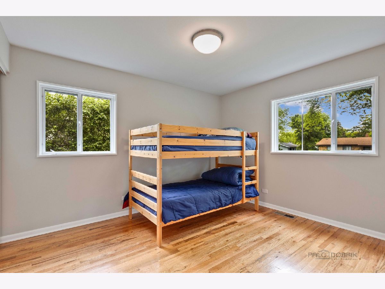
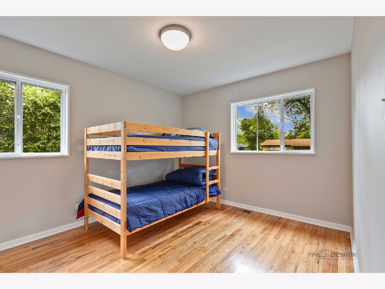
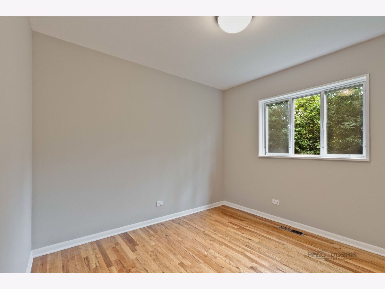
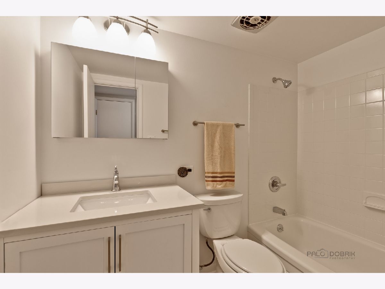
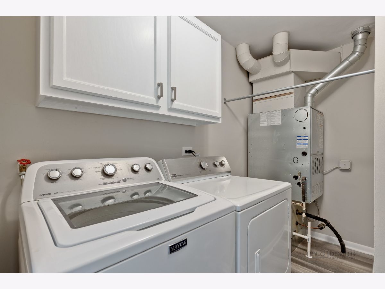
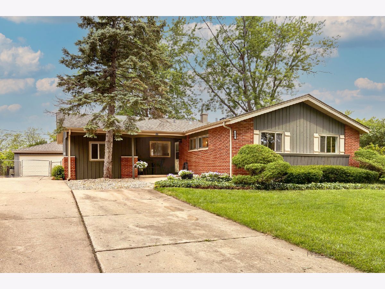
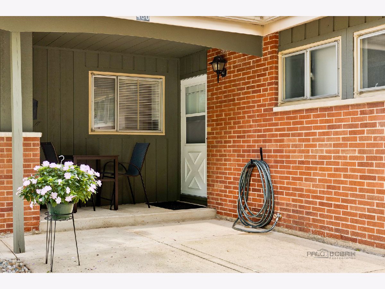
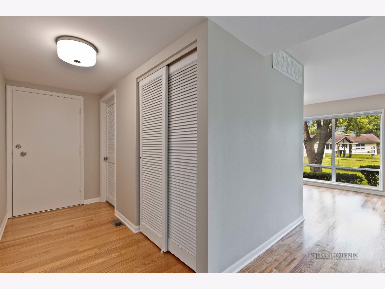
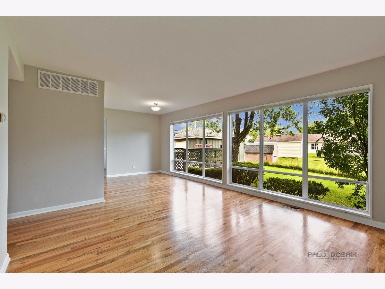
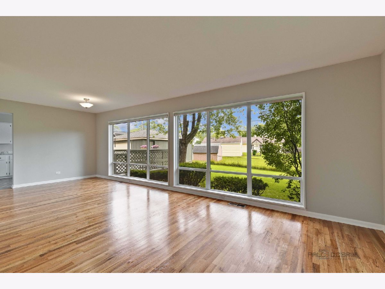
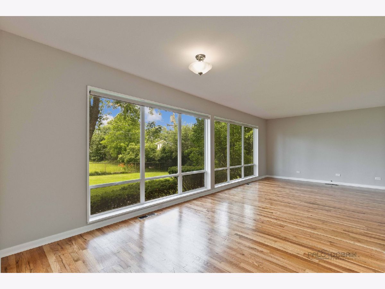
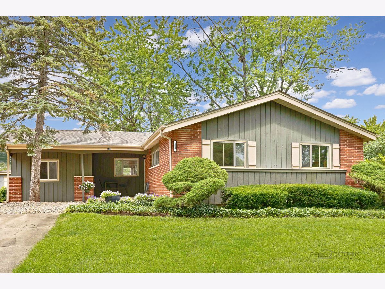
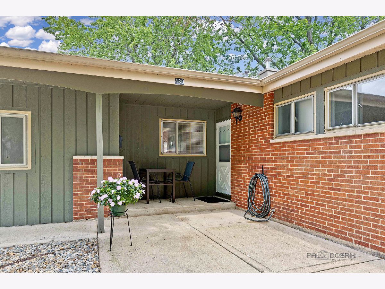
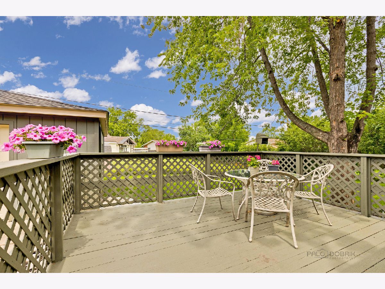
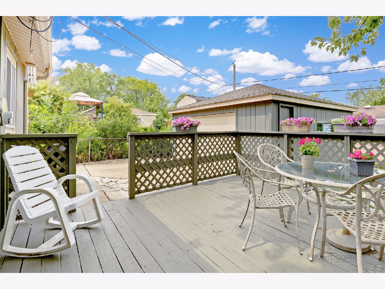
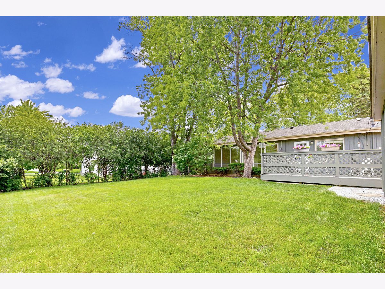
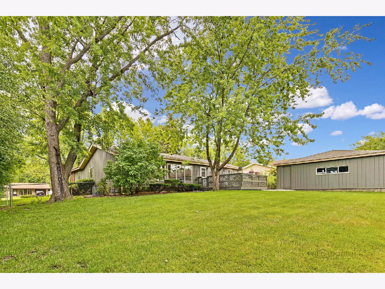
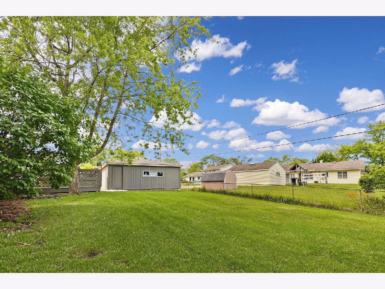
Room Specifics
Total Bedrooms: 5
Bedrooms Above Ground: 5
Bedrooms Below Ground: 0
Dimensions: —
Floor Type: Hardwood
Dimensions: —
Floor Type: Hardwood
Dimensions: —
Floor Type: Wood Laminate
Dimensions: —
Floor Type: —
Full Bathrooms: 2
Bathroom Amenities: —
Bathroom in Basement: 0
Rooms: Bedroom 5,Foyer,Walk In Closet
Basement Description: Crawl
Other Specifics
| 2.5 | |
| Concrete Perimeter | |
| Concrete | |
| Deck, Patio, Storms/Screens, Outdoor Grill | |
| Fenced Yard,Mature Trees | |
| 122X90 | |
| — | |
| Full | |
| Hardwood Floors, Wood Laminate Floors, Walk-In Closet(s) | |
| Range, Microwave, Refrigerator, Washer, Dryer, Range Hood | |
| Not in DB | |
| Park, Curbs, Sidewalks, Street Paved | |
| — | |
| — | |
| — |
Tax History
| Year | Property Taxes |
|---|---|
| 2021 | $877 |
Contact Agent
Nearby Similar Homes
Nearby Sold Comparables
Contact Agent
Listing Provided By
Royal Family Real Estate

