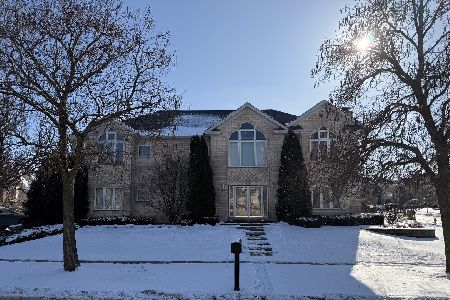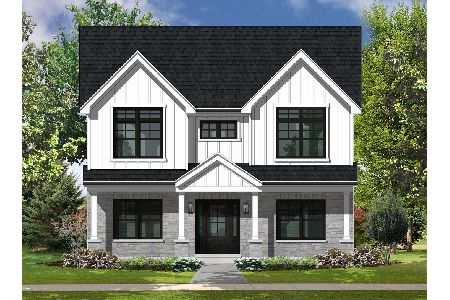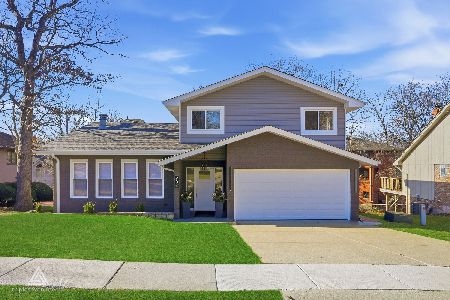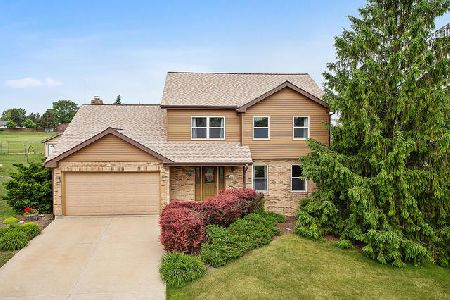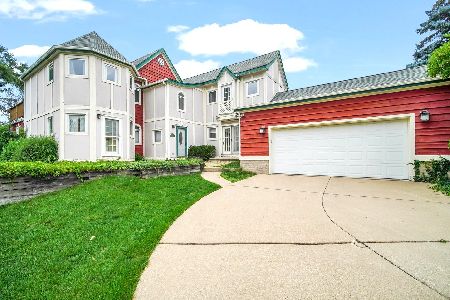480 Wexford Drive, Lemont, Illinois 60439
$320,000
|
Sold
|
|
| Status: | Closed |
| Sqft: | 2,118 |
| Cost/Sqft: | $156 |
| Beds: | 3 |
| Baths: | 4 |
| Year Built: | 1992 |
| Property Taxes: | $6,807 |
| Days On Market: | 4382 |
| Lot Size: | 0,00 |
Description
Remarkably well kept home in McCarthy Pointe. New roof, gutters, Anderson Windows, Hardwood floors on 1st flr, & AC in 2012. 3 bdrms up & 4th bdrm located in finished Lower Level complete with full bathrm & wet bar. Master suite with walk-in closet & bath. 1st flr family room. Fireplace in Living Rm. Formal Dining Rm. Screened porch. Open backyard with patio. Irregular shaped .38 acre lot. Minutes to I355.
Property Specifics
| Single Family | |
| — | |
| — | |
| 1992 | |
| Full | |
| — | |
| No | |
| — |
| Cook | |
| Mccarthy Pointe | |
| 0 / Not Applicable | |
| None | |
| Public | |
| Public Sewer | |
| 08547084 | |
| 22213030260000 |
Property History
| DATE: | EVENT: | PRICE: | SOURCE: |
|---|---|---|---|
| 21 May, 2014 | Sold | $320,000 | MRED MLS |
| 12 Apr, 2014 | Under contract | $329,900 | MRED MLS |
| 28 Feb, 2014 | Listed for sale | $329,900 | MRED MLS |
Room Specifics
Total Bedrooms: 4
Bedrooms Above Ground: 3
Bedrooms Below Ground: 1
Dimensions: —
Floor Type: Carpet
Dimensions: —
Floor Type: Carpet
Dimensions: —
Floor Type: Carpet
Full Bathrooms: 4
Bathroom Amenities: —
Bathroom in Basement: 1
Rooms: Recreation Room,Utility Room-Lower Level
Basement Description: Finished
Other Specifics
| 2 | |
| — | |
| Concrete | |
| Patio, Porch Screened, Storms/Screens | |
| — | |
| 62X199X83X41X210 | |
| — | |
| Full | |
| Bar-Wet, Hardwood Floors | |
| Range, Microwave, Refrigerator, Washer, Dryer | |
| Not in DB | |
| Sidewalks, Street Lights, Street Paved | |
| — | |
| — | |
| Attached Fireplace Doors/Screen, Gas Log |
Tax History
| Year | Property Taxes |
|---|---|
| 2014 | $6,807 |
Contact Agent
Nearby Similar Homes
Nearby Sold Comparables
Contact Agent
Listing Provided By
Century 21 Affiliated

