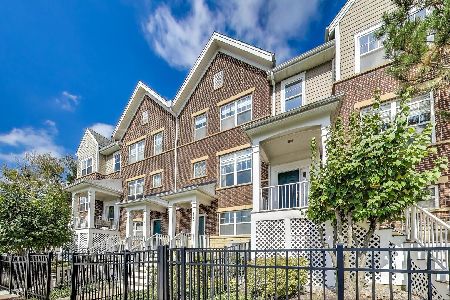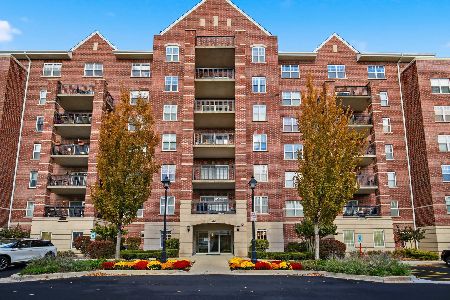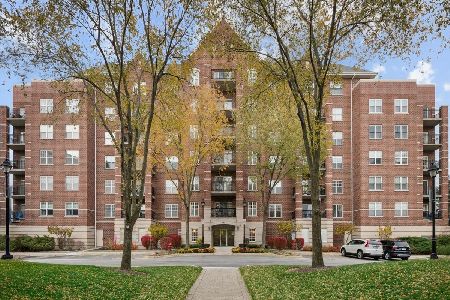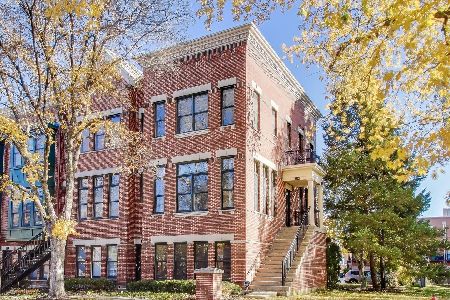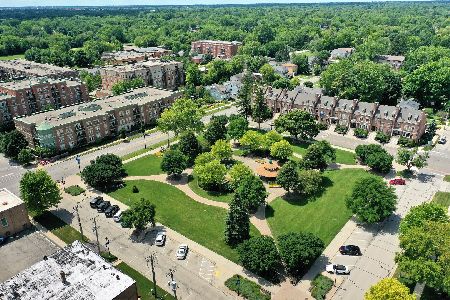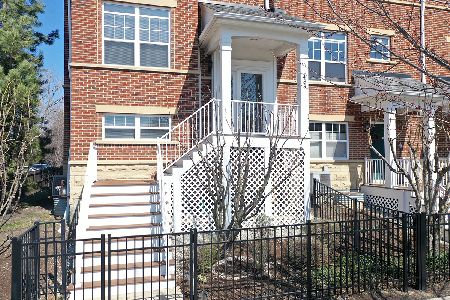480 Wood Street, Palatine, Illinois 60067
$295,000
|
Sold
|
|
| Status: | Closed |
| Sqft: | 1,830 |
| Cost/Sqft: | $172 |
| Beds: | 2 |
| Baths: | 3 |
| Year Built: | 2002 |
| Property Taxes: | $6,114 |
| Days On Market: | 2827 |
| Lot Size: | 0,00 |
Description
Come take a look at this modern, move-in ready, three-story rowhome in the sought after subdivision of "The Groves of Palatine." What a perfect location - walking distance to all that downtown Palatine has to offer, including bars, restaurants, parks, walking paths, and the Metra Train Station. Spacious, open-concept floor plan that appeals to today's buyers with hardwood flooring in the living room/dining room and downstairs den. The large kitchen offers 42" cabinets, stainless steel appliances, and a large eat-in area with a planning desk. The third floor features a large master bedroom with private bath, double bowl vanity, and separate shower and tub. The second master has a private bath and walk-in closet. Laundry is located upstairs. There is a 2-car attached garage, unfinished basement, and deck perfect for summertime grilling. The property is free of special assessments and feeds into top-rated schools, including Fremd High School. Enjoy downtown Palatine living at its finest!!
Property Specifics
| Condos/Townhomes | |
| 3 | |
| — | |
| 2002 | |
| Full | |
| MAGNOLIA | |
| No | |
| — |
| Cook | |
| The Groves Of Palatine | |
| 288 / Monthly | |
| Insurance,TV/Cable,Lawn Care,Snow Removal | |
| Lake Michigan,Public | |
| Public Sewer | |
| 09883322 | |
| 02153010571016 |
Nearby Schools
| NAME: | DISTRICT: | DISTANCE: | |
|---|---|---|---|
|
Grade School
Stuart R Paddock School |
15 | — | |
|
Middle School
Plum Grove Junior High School |
15 | Not in DB | |
|
High School
Wm Fremd High School |
211 | Not in DB | |
Property History
| DATE: | EVENT: | PRICE: | SOURCE: |
|---|---|---|---|
| 19 Jun, 2018 | Sold | $295,000 | MRED MLS |
| 6 May, 2018 | Under contract | $314,900 | MRED MLS |
| — | Last price change | $319,000 | MRED MLS |
| 13 Mar, 2018 | Listed for sale | $325,000 | MRED MLS |
| 3 Nov, 2025 | Under contract | $399,000 | MRED MLS |
| 22 Oct, 2025 | Listed for sale | $399,000 | MRED MLS |
Room Specifics
Total Bedrooms: 2
Bedrooms Above Ground: 2
Bedrooms Below Ground: 0
Dimensions: —
Floor Type: Carpet
Full Bathrooms: 3
Bathroom Amenities: Separate Shower,Double Sink
Bathroom in Basement: 0
Rooms: Den
Basement Description: Unfinished
Other Specifics
| 2 | |
| Concrete Perimeter | |
| Asphalt | |
| Balcony | |
| Common Grounds | |
| COMMON | |
| — | |
| Full | |
| Hardwood Floors, Laundry Hook-Up in Unit | |
| Range, Microwave, Dishwasher, Refrigerator, Washer, Dryer, Disposal | |
| Not in DB | |
| — | |
| — | |
| — | |
| Gas Log, Gas Starter |
Tax History
| Year | Property Taxes |
|---|---|
| 2018 | $6,114 |
| 2025 | $8,854 |
Contact Agent
Nearby Similar Homes
Nearby Sold Comparables
Contact Agent
Listing Provided By
Berkshire Hathaway HomeServices Starck Real Estate

