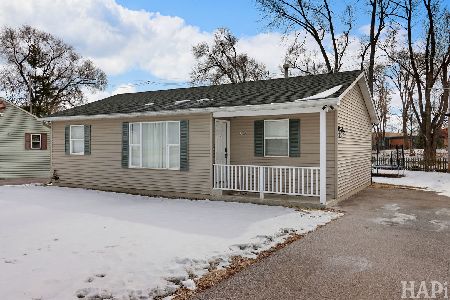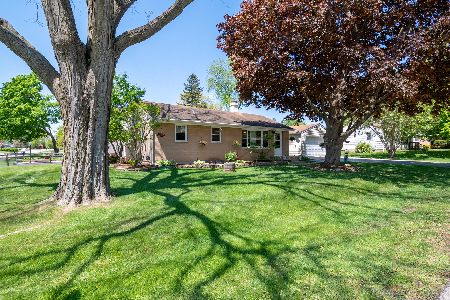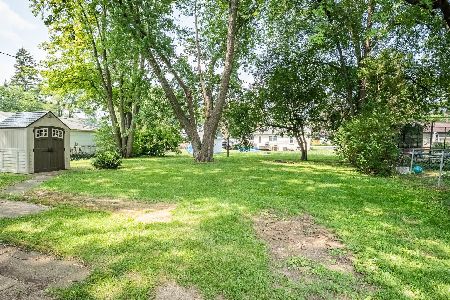4801 Rose Street, Crystal Lake, Illinois 60014
$164,000
|
Sold
|
|
| Status: | Closed |
| Sqft: | 1,072 |
| Cost/Sqft: | $158 |
| Beds: | 3 |
| Baths: | 2 |
| Year Built: | 1997 |
| Property Taxes: | $3,858 |
| Days On Market: | 1974 |
| Lot Size: | 0,18 |
Description
3B/2B Split ranch with Vaulted ceiling includes a Master Suite with 2 closets. You will find a Private Fenced back yard backing up to a grassy area of the YMCA. Large eat-in kitchen with a laminate floor. Close to Shopping, Restaurants, and Route 31 (easy access to tollway).
Property Specifics
| Single Family | |
| — | |
| Ranch | |
| 1997 | |
| None | |
| — | |
| No | |
| 0.18 |
| Mc Henry | |
| Manor | |
| 0 / Not Applicable | |
| None | |
| Community Well | |
| Septic-Private | |
| 10877133 | |
| 1910176004 |
Nearby Schools
| NAME: | DISTRICT: | DISTANCE: | |
|---|---|---|---|
|
Grade School
Canterbury Elementary School |
47 | — | |
|
Middle School
Hannah Beardsley Middle School |
47 | Not in DB | |
|
High School
Crystal Lake Central High School |
155 | Not in DB | |
Property History
| DATE: | EVENT: | PRICE: | SOURCE: |
|---|---|---|---|
| 14 Dec, 2020 | Sold | $164,000 | MRED MLS |
| 19 Oct, 2020 | Under contract | $169,900 | MRED MLS |
| 21 Sep, 2020 | Listed for sale | $169,900 | MRED MLS |
| 15 Feb, 2026 | Under contract | $275,000 | MRED MLS |
| 12 Feb, 2026 | Listed for sale | $275,000 | MRED MLS |
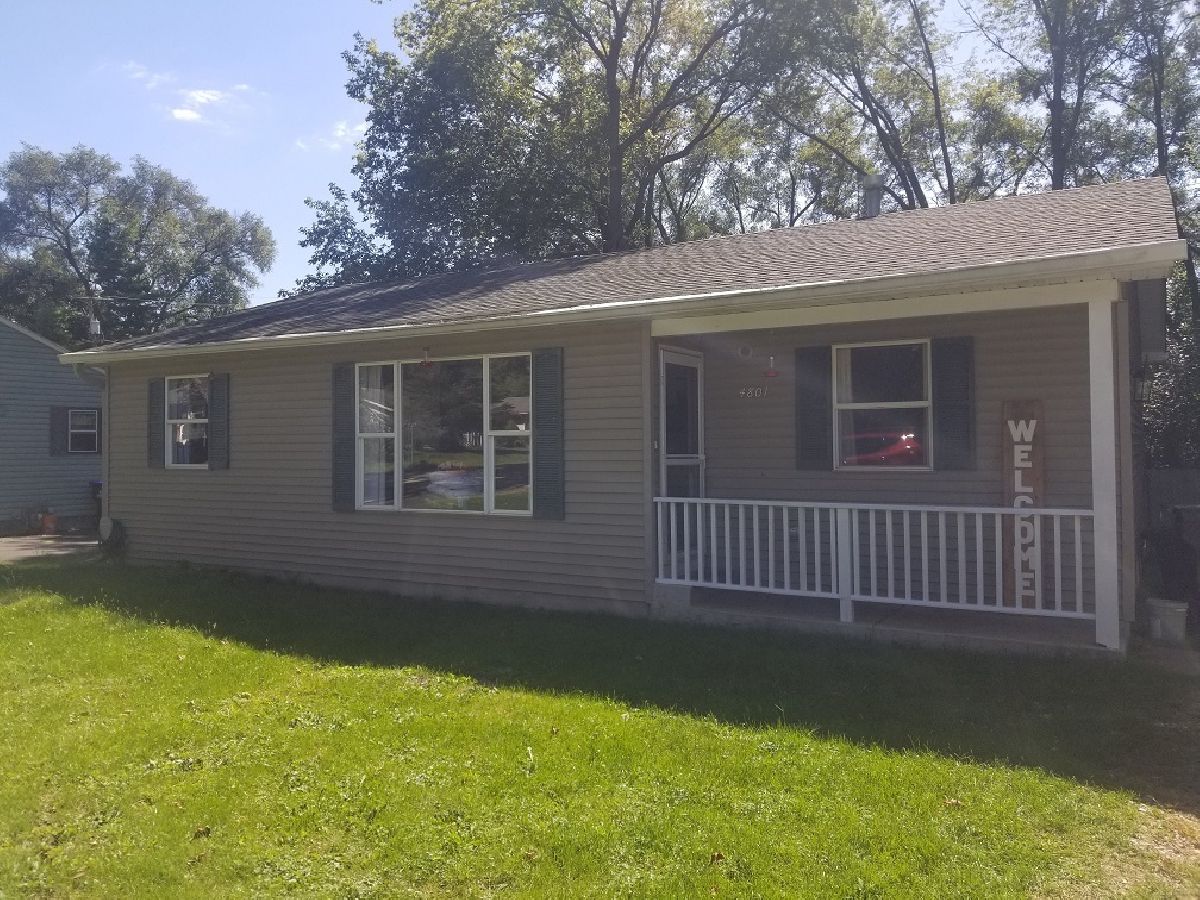
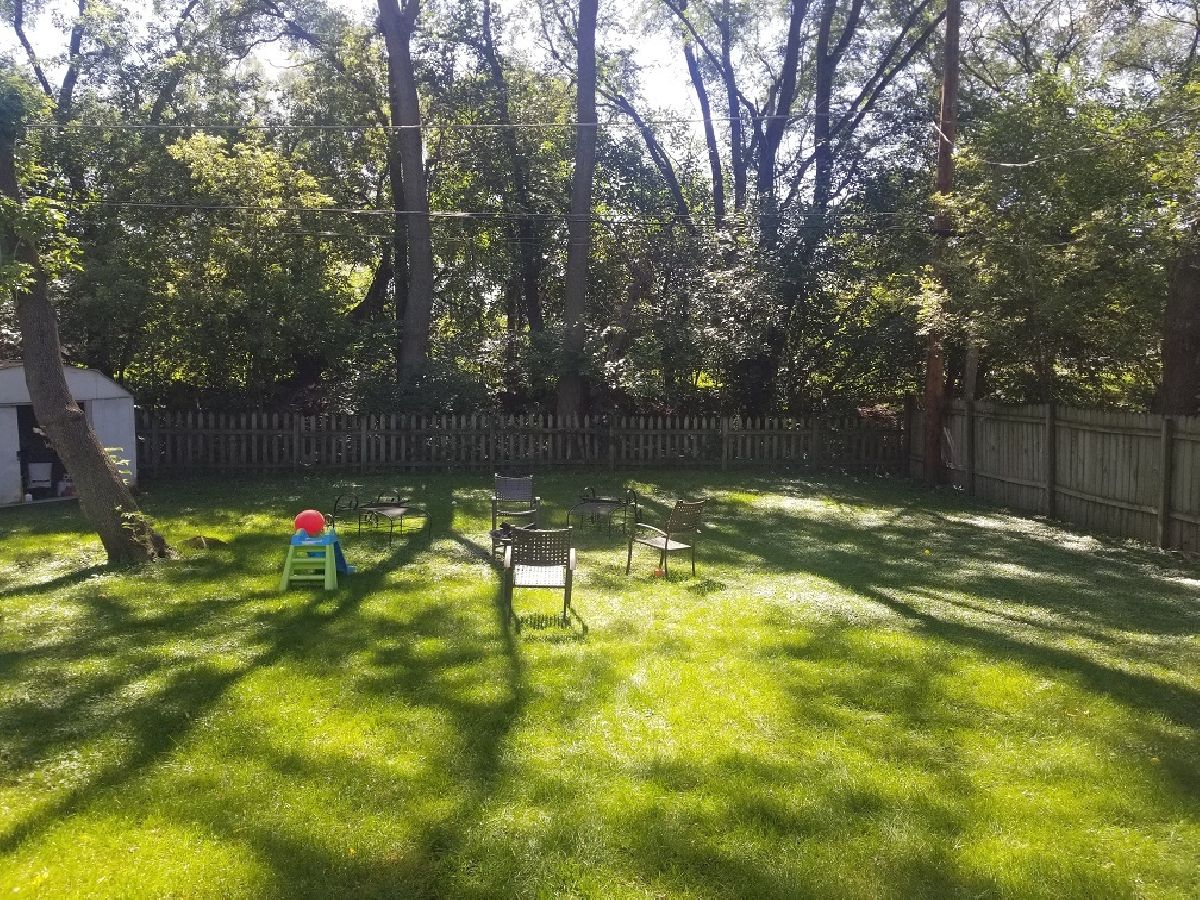
Room Specifics
Total Bedrooms: 3
Bedrooms Above Ground: 3
Bedrooms Below Ground: 0
Dimensions: —
Floor Type: Carpet
Dimensions: —
Floor Type: Carpet
Full Bathrooms: 2
Bathroom Amenities: —
Bathroom in Basement: 0
Rooms: No additional rooms
Basement Description: None
Other Specifics
| — | |
| Concrete Perimeter | |
| Gravel | |
| Porch | |
| Fenced Yard,Mature Trees | |
| 147X78 | |
| — | |
| Full | |
| Vaulted/Cathedral Ceilings | |
| Range, Dishwasher, Refrigerator | |
| Not in DB | |
| Street Lights, Street Paved | |
| — | |
| — | |
| — |
Tax History
| Year | Property Taxes |
|---|---|
| 2020 | $3,858 |
| 2026 | $4,629 |
Contact Agent
Nearby Sold Comparables
Contact Agent
Listing Provided By
Baird & Warner Real Estate - Algonquin

