4801 Valerie Drive, Crystal Lake, Illinois 60014
$312,000
|
Sold
|
|
| Status: | Closed |
| Sqft: | 2,184 |
| Cost/Sqft: | $142 |
| Beds: | 4 |
| Baths: | 3 |
| Year Built: | 1969 |
| Property Taxes: | $6,278 |
| Days On Market: | 1997 |
| Lot Size: | 0,56 |
Description
Gorgeous 4 Bedroom, 2 1/2 Bath home in desirable Crystal Lake Estates with fabulous year round 4 season room with vaulted ceilings; kitchen with granite counters, newer appliances (2017); 1st floor laundry, new washer & dryer (2019), gas fireplace, updated baths; basement with office, rec room with surround sound, game room with storage bench, pool table, storage rooms and more. Roof (2009), rhino gutter covers (2013); garage doors 2017; Water heater (2012), furnace (2014); a/c (2012); exterior paint (2019). Home is situated on large beautifully landscaped corner lot with a deck and a shed, plus a convenient horse shoe driveway with plenty of parking! Playground, tennis and basketball courts, shopping and restaurants nearby. Available Now! Make this your new Home Sweet Home!
Property Specifics
| Single Family | |
| — | |
| Colonial | |
| 1969 | |
| Full | |
| KENNETH | |
| No | |
| 0.56 |
| Mc Henry | |
| Crystal Lake Estates | |
| — / Not Applicable | |
| None | |
| Private Well | |
| Septic-Private | |
| 10835439 | |
| 1903151012 |
Nearby Schools
| NAME: | DISTRICT: | DISTANCE: | |
|---|---|---|---|
|
Grade School
Coventry Elementary School |
47 | — | |
|
Middle School
Hannah Beardsley Middle School |
47 | Not in DB | |
|
High School
Crystal Lake Central High School |
155 | Not in DB | |
Property History
| DATE: | EVENT: | PRICE: | SOURCE: |
|---|---|---|---|
| 22 Oct, 2020 | Sold | $312,000 | MRED MLS |
| 1 Sep, 2020 | Under contract | $309,900 | MRED MLS |
| 29 Aug, 2020 | Listed for sale | $309,900 | MRED MLS |
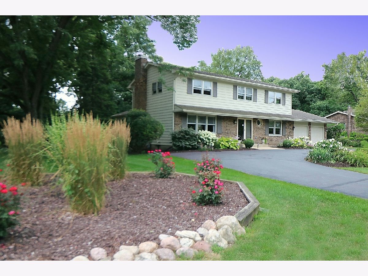
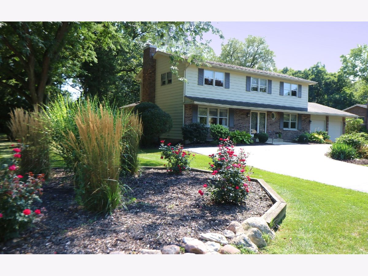
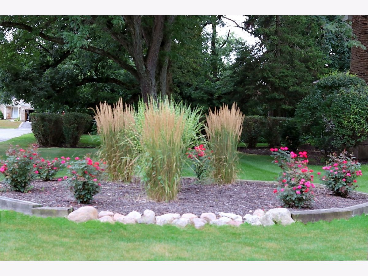
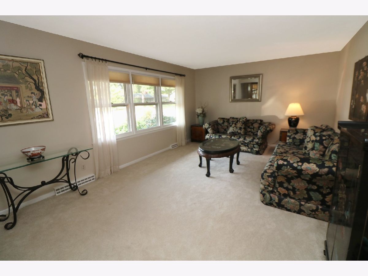
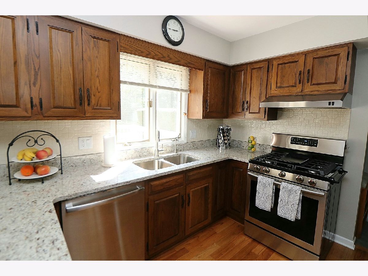
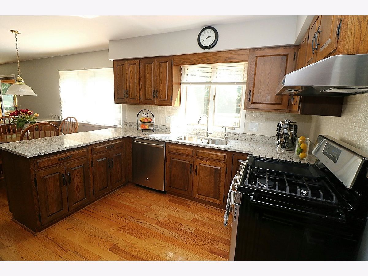
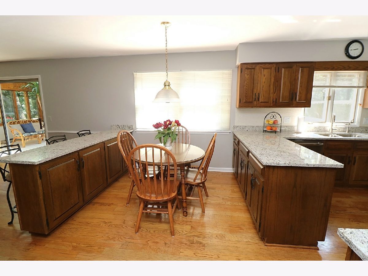
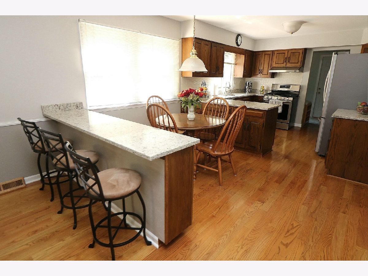
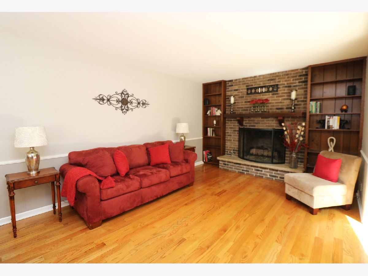
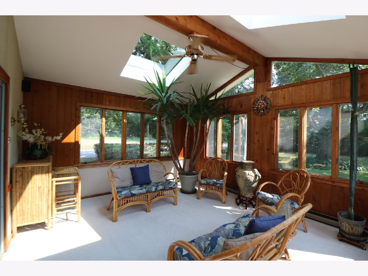
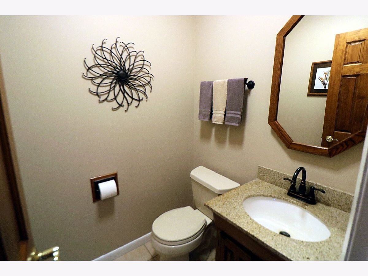
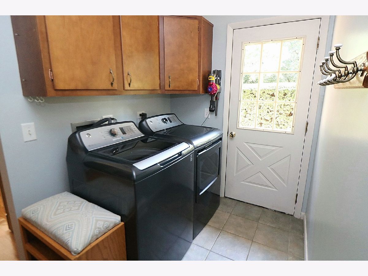
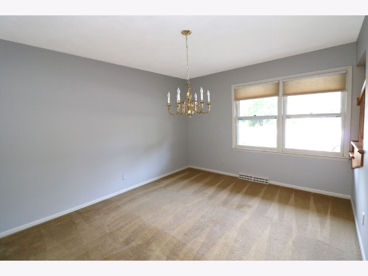
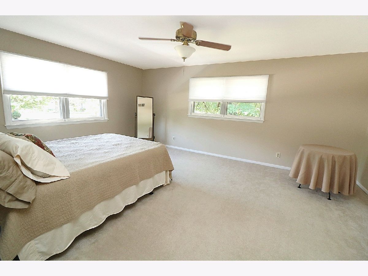
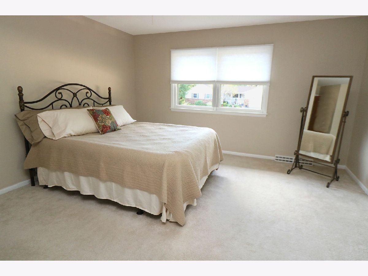
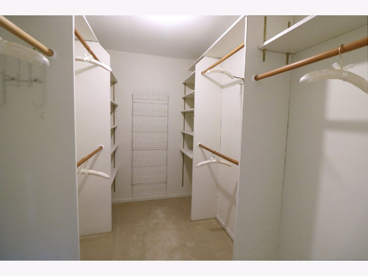
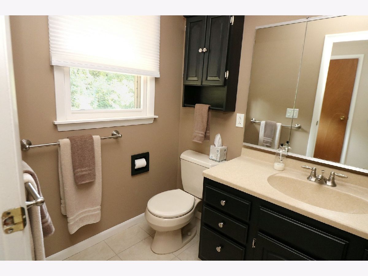
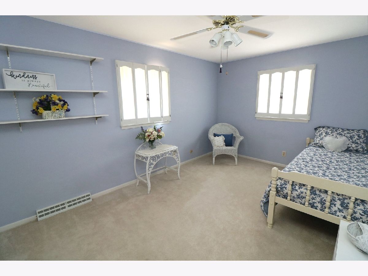
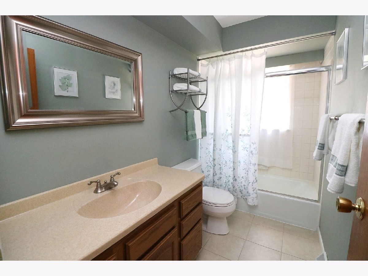
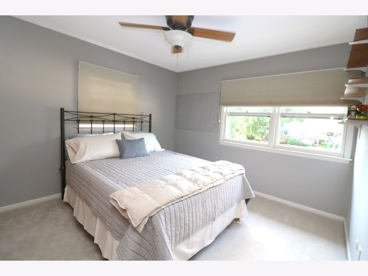
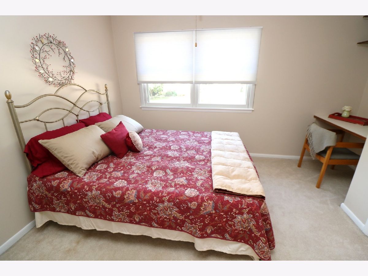
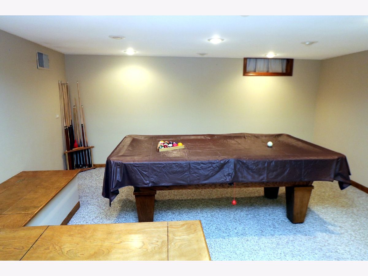
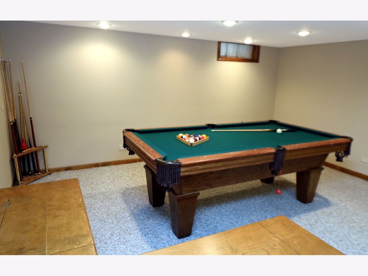
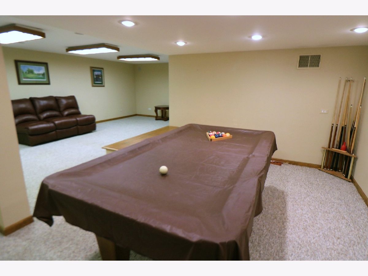
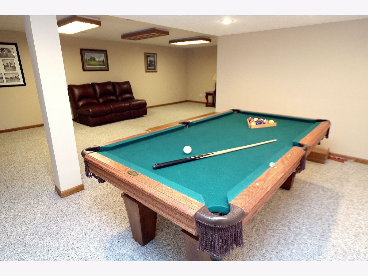
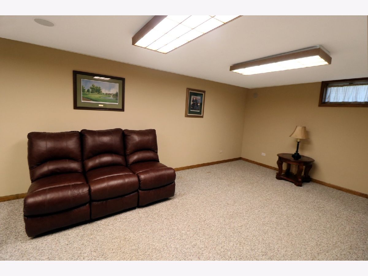
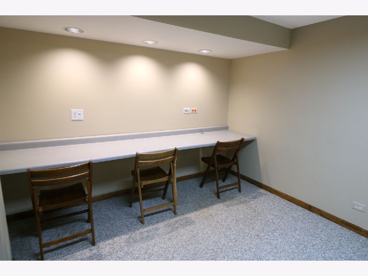
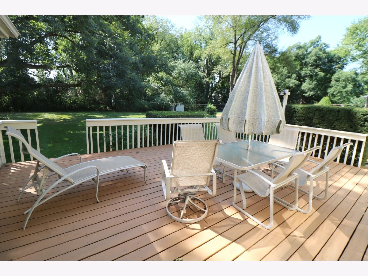
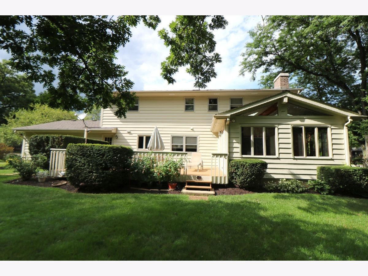
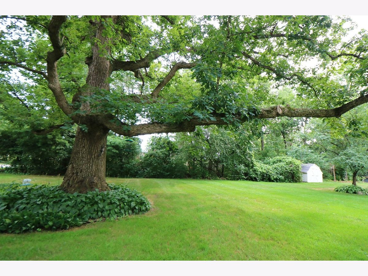
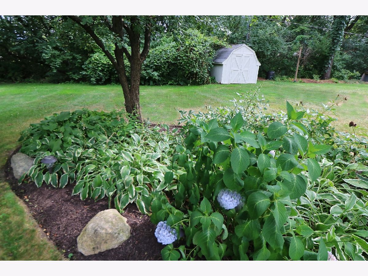
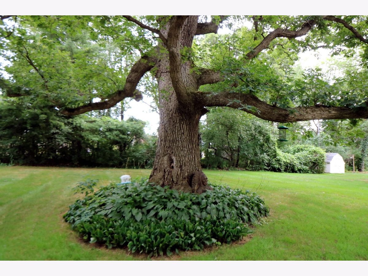
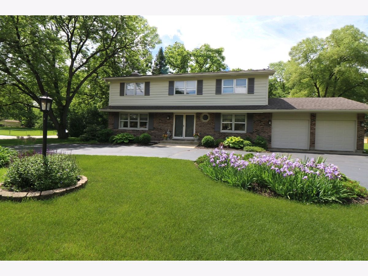
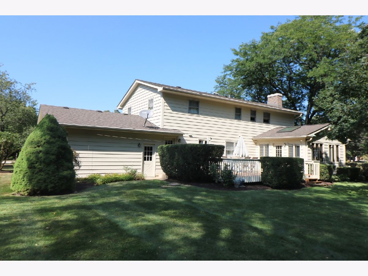
Room Specifics
Total Bedrooms: 4
Bedrooms Above Ground: 4
Bedrooms Below Ground: 0
Dimensions: —
Floor Type: Carpet
Dimensions: —
Floor Type: Carpet
Dimensions: —
Floor Type: Carpet
Full Bathrooms: 3
Bathroom Amenities: Double Shower,Soaking Tub
Bathroom in Basement: 0
Rooms: Eating Area,Office,Recreation Room,Game Room,Workshop,Heated Sun Room,Utility Room-Lower Level,Walk In Closet,Deck
Basement Description: Partially Finished
Other Specifics
| 2 | |
| Concrete Perimeter | |
| Asphalt,Circular | |
| Deck, Storms/Screens | |
| Corner Lot,Landscaped,Mature Trees,Level | |
| 125.5 X 188.9 | |
| Unfinished | |
| Full | |
| Vaulted/Cathedral Ceilings, Skylight(s), Hardwood Floors, First Floor Laundry, Built-in Features, Walk-In Closet(s), Bookcases, Some Carpeting, Some Window Treatmnt, Some Wood Floors, Drapes/Blinds, Granite Counters, Some Insulated Wndws, Some Storm Doors | |
| Range, Microwave, Dishwasher, Refrigerator, Washer, Dryer, Disposal, Stainless Steel Appliance(s), Range Hood, Water Softener, Water Softener Owned, Gas Oven | |
| Not in DB | |
| Park, Tennis Court(s), Curbs, Street Paved | |
| — | |
| — | |
| Gas Log, Gas Starter |
Tax History
| Year | Property Taxes |
|---|---|
| 2020 | $6,278 |
Contact Agent
Nearby Similar Homes
Nearby Sold Comparables
Contact Agent
Listing Provided By
RE/MAX Plaza











