4803 83rd Street, Kenosha, Wisconsin 53142
$302,000
|
Sold
|
|
| Status: | Closed |
| Sqft: | 1,719 |
| Cost/Sqft: | $180 |
| Beds: | 2 |
| Baths: | 3 |
| Year Built: | 1969 |
| Property Taxes: | $4,229 |
| Days On Market: | 1294 |
| Lot Size: | 0,41 |
Description
Gorgeous Beverly Woods Ranch! This home has had a makeover! 1700+ s.f. of living space and so much to offer. Check out the room sizes! Amazing eat-in kitchen with new cabs, counter, back splash, butler's pantry, extra cabinets/serving area in dinette. New flooring, paint, doors, trim. Living room with brick natural fireplace and formal dining area. Large patio door leads to covered patio and HUGE yard (.41 acres) with new fence in 2020. Primary bedroom is gigantic with double closets and huge en-suite bath. Updated full guest bath and large 2nd bedroom. Main floor laundry with half bath. Full unfinished basement. Roof new in 2019, complete new HVAC system (furnace, a/c, all duct work) in 2020. XL 2.5 car garage with plenty of room for extra toys.
Property Specifics
| Single Family | |
| — | |
| — | |
| 1969 | |
| — | |
| — | |
| No | |
| 0.41 |
| Other | |
| — | |
| — / Not Applicable | |
| — | |
| — | |
| — | |
| 11481066 | |
| 9141221130088 |
Nearby Schools
| NAME: | DISTRICT: | DISTANCE: | |
|---|---|---|---|
|
Grade School
Whittier |
— | ||
|
Middle School
Lance |
Not in DB | ||
|
High School
Tremper |
Not in DB | ||
Property History
| DATE: | EVENT: | PRICE: | SOURCE: |
|---|---|---|---|
| 19 Sep, 2022 | Sold | $302,000 | MRED MLS |
| 25 Aug, 2022 | Under contract | $309,000 | MRED MLS |
| 2 Aug, 2022 | Listed for sale | $309,900 | MRED MLS |
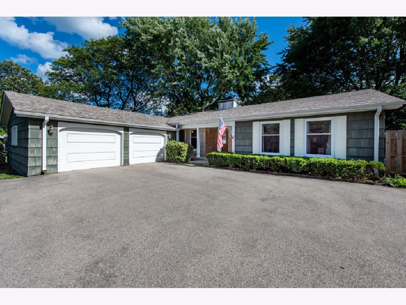
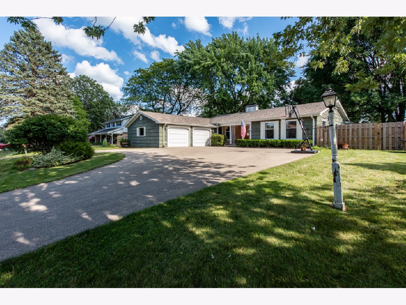
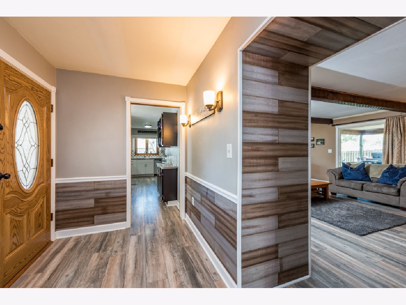
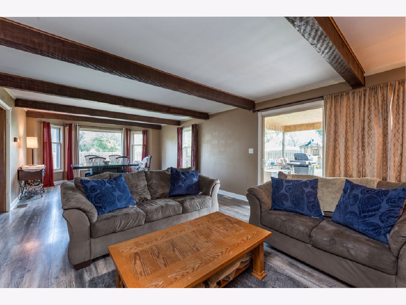
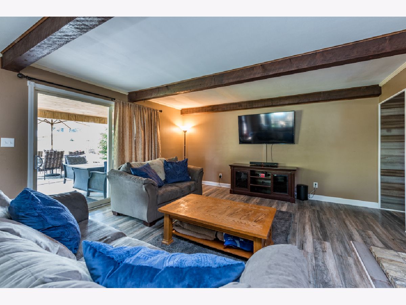
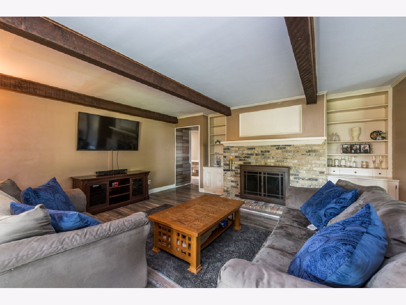
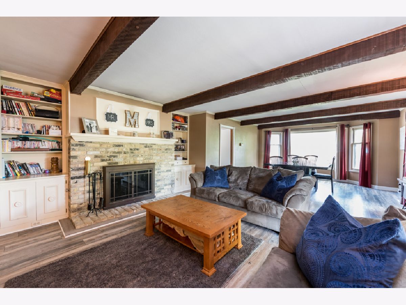
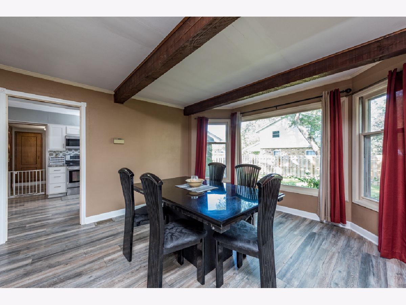
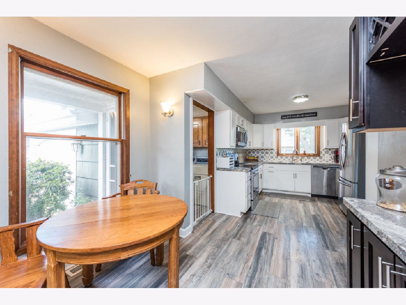
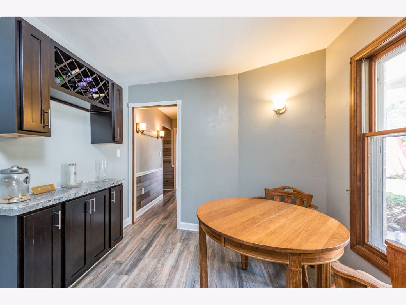
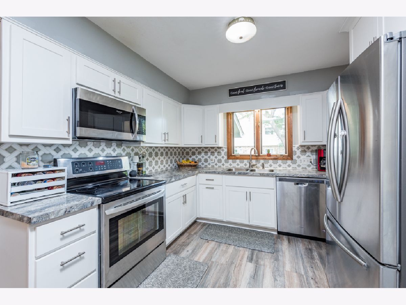
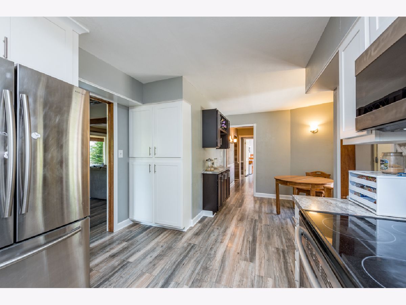
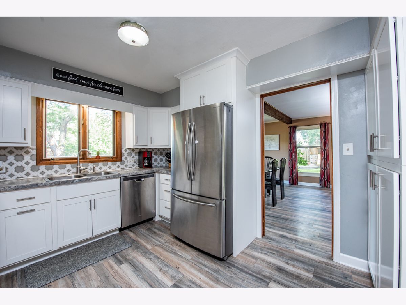
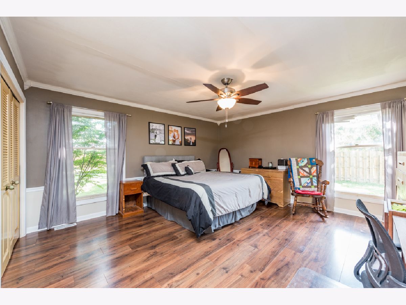
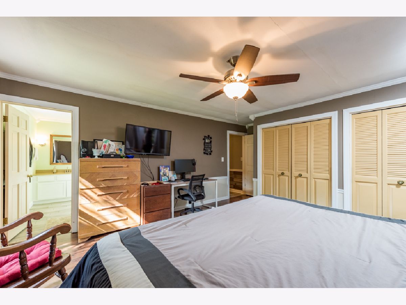
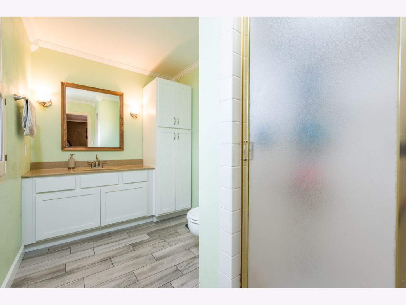
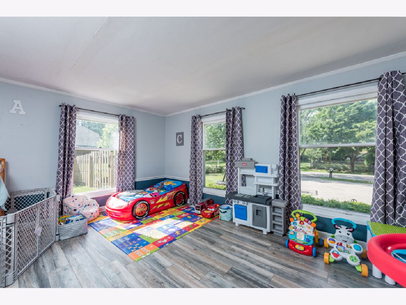
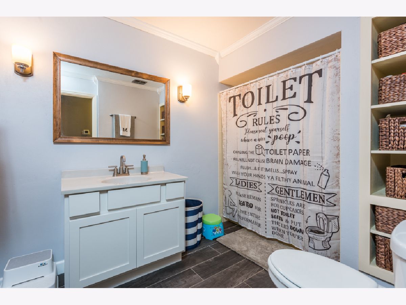
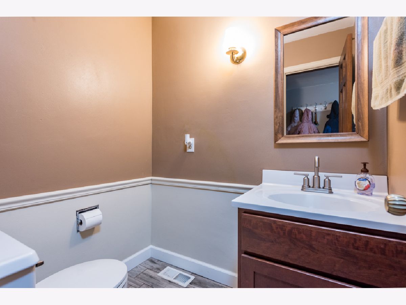
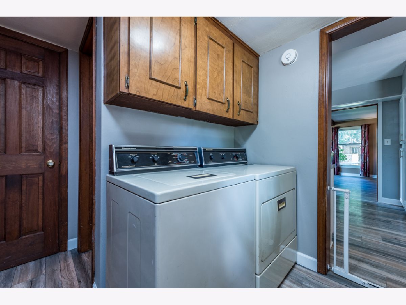
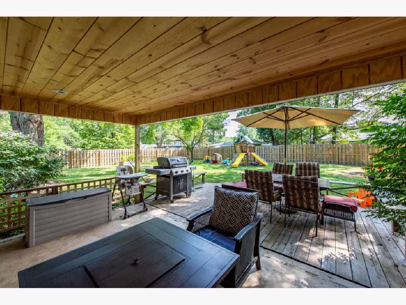
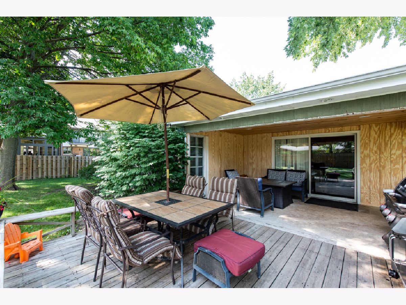
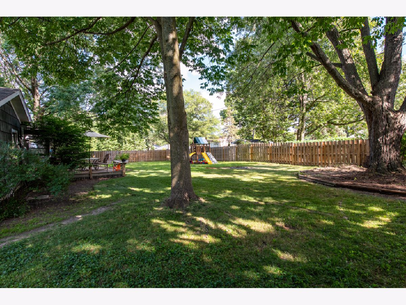
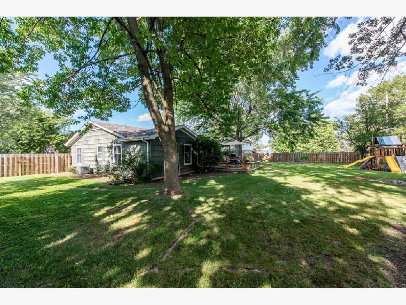
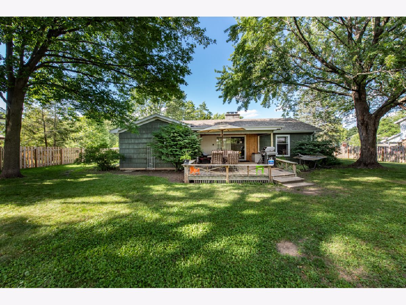
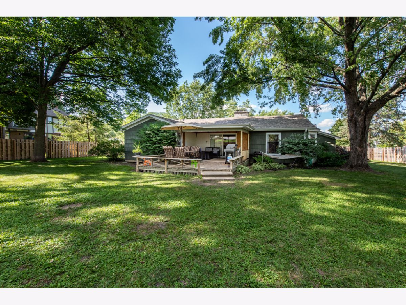
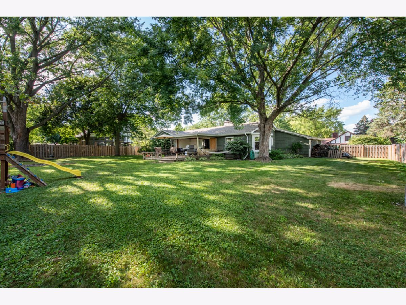
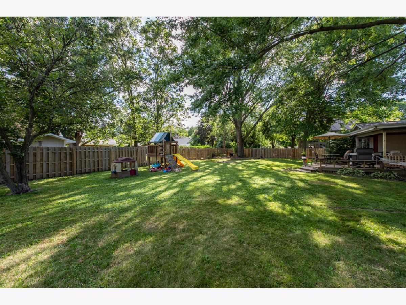
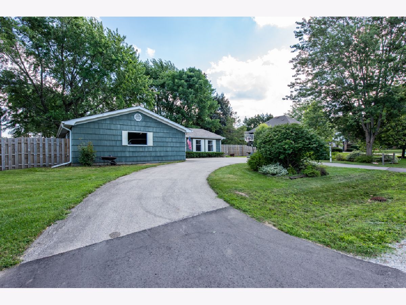
Room Specifics
Total Bedrooms: 2
Bedrooms Above Ground: 2
Bedrooms Below Ground: 0
Dimensions: —
Floor Type: —
Full Bathrooms: 3
Bathroom Amenities: —
Bathroom in Basement: 0
Rooms: —
Basement Description: Unfinished
Other Specifics
| 2.5 | |
| — | |
| Asphalt | |
| — | |
| — | |
| 115X155 | |
| — | |
| — | |
| — | |
| — | |
| Not in DB | |
| — | |
| — | |
| — | |
| — |
Tax History
| Year | Property Taxes |
|---|---|
| 2022 | $4,229 |
Contact Agent
Nearby Similar Homes
Nearby Sold Comparables
Contact Agent
Listing Provided By
RE/MAX Advantage Realty



