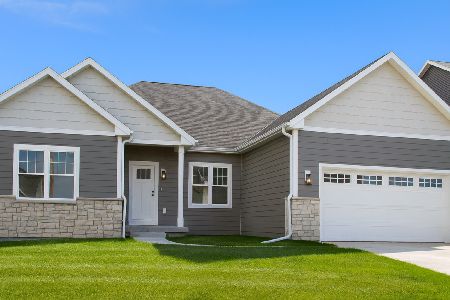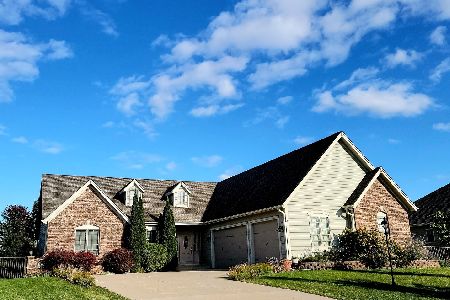4804 103rd Street, Pleasant Prairie, Wisconsin 53158
$334,900
|
Sold
|
|
| Status: | Closed |
| Sqft: | 2,350 |
| Cost/Sqft: | $147 |
| Beds: | 4 |
| Baths: | 4 |
| Year Built: | 2005 |
| Property Taxes: | $6,471 |
| Days On Market: | 4583 |
| Lot Size: | 0,29 |
Description
Impeccable quality built 2 story home. Over 2300 Sq Ft with newly finished basement which features rec room, bar, 5th bedroom, and 3/4 bath. Gourmet eat-in kitchen w/ Maple cabinets, granite counter-tops, and stainless steel appliances. Formal Living and dining rooms. Spacious family rm with a marble tile backsplash gas fireplace. Gorgeous master suite w/ whirlpool tub & stand up glass shower. Enjoy summer nights on
Property Specifics
| Single Family | |
| — | |
| Contemporary | |
| 2005 | |
| Full | |
| — | |
| No | |
| 0.29 |
| Other | |
| — | |
| 150 / Annual | |
| None | |
| Public | |
| Public Sewer | |
| 08409584 | |
| 9441222330143 |
Nearby Schools
| NAME: | DISTRICT: | DISTANCE: | |
|---|---|---|---|
|
Grade School
Prairie Lane |
— | ||
|
Middle School
Mahone |
Not in DB | ||
|
High School
Indian Trail High School & Acade |
Not in DB | ||
Property History
| DATE: | EVENT: | PRICE: | SOURCE: |
|---|---|---|---|
| 14 Mar, 2014 | Sold | $334,900 | MRED MLS |
| 2 Sep, 2013 | Under contract | $344,900 | MRED MLS |
| 31 Jul, 2013 | Listed for sale | $344,900 | MRED MLS |
Room Specifics
Total Bedrooms: 5
Bedrooms Above Ground: 4
Bedrooms Below Ground: 1
Dimensions: —
Floor Type: —
Dimensions: —
Floor Type: —
Dimensions: —
Floor Type: —
Dimensions: —
Floor Type: —
Full Bathrooms: 4
Bathroom Amenities: Whirlpool,Separate Shower,Double Sink
Bathroom in Basement: 1
Rooms: Recreation Room,Bedroom 5
Basement Description: Partially Finished
Other Specifics
| 3 | |
| Block | |
| — | |
| Porch, Stamped Concrete Patio | |
| — | |
| 90 X 124 | |
| — | |
| Full | |
| Bar-Wet, Hardwood Floors, First Floor Laundry | |
| Range, Microwave, Dishwasher, Refrigerator, Disposal, Stainless Steel Appliance(s) | |
| Not in DB | |
| — | |
| — | |
| — | |
| Gas Log |
Tax History
| Year | Property Taxes |
|---|---|
| 2014 | $6,471 |
Contact Agent
Nearby Similar Homes
Nearby Sold Comparables
Contact Agent
Listing Provided By
Bear Realty, Inc.






