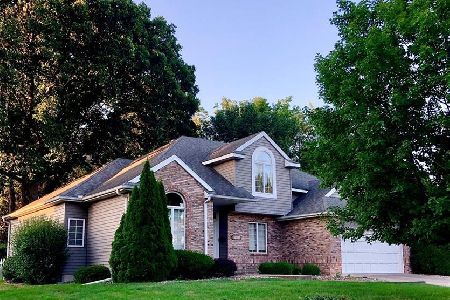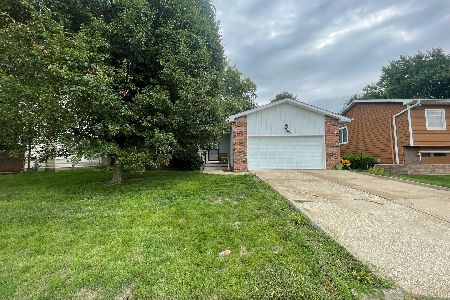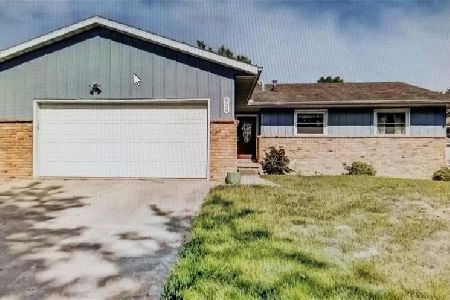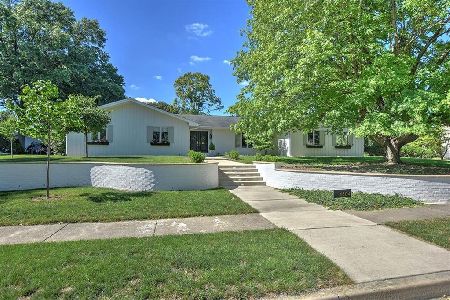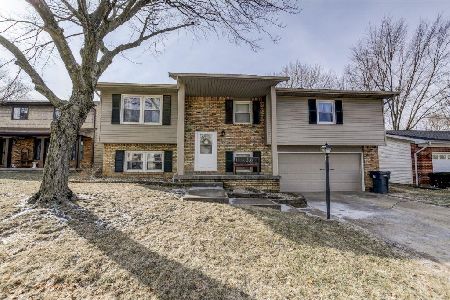4804 Powers Boulevard, Decatur, Illinois 62521
$185,000
|
Sold
|
|
| Status: | Closed |
| Sqft: | 2,448 |
| Cost/Sqft: | $82 |
| Beds: | 3 |
| Baths: | 3 |
| Year Built: | 1965 |
| Property Taxes: | $0 |
| Days On Market: | 2098 |
| Lot Size: | 0,57 |
Description
Awesome ranch with views of the Country Club of Decatur's 3rd fairway! Breathtaking and peaceful backyard and spacious deck. Home features white kitchen and endless space to entertain or relax in the family room addition, with attached dining room. Hardwood floors finished to perfection! Skylights and vaulted ceilings shine natural light throughout. Refrigerator, microwave, A/C, and furnace all replaced within last 2 years! 3 bedrooms, 1 with attached half bath, and picture window surrounded by built in shelving with reading nook. The master has an amazing ensuite bath with double sinks, whirlpool tub, and walk in shower, in addition to large walk in closet and more built in shelving. Enter the house to the extra private carpeted and cozy living room. Dream laundry room off attached heated garage, which includes wall to wall storage. Just sit back and enjoy this great, big, beautiful home!
Property Specifics
| Single Family | |
| — | |
| Ranch | |
| 1965 | |
| None | |
| — | |
| No | |
| 0.57 |
| Macon | |
| Not Applicable | |
| — / Not Applicable | |
| None | |
| Public | |
| Public Sewer | |
| 10641779 | |
| 1317477001 |
Nearby Schools
| NAME: | DISTRICT: | DISTANCE: | |
|---|---|---|---|
|
Grade School
Michael E. Baum |
61 | — | |
|
Middle School
Thomas Jefferson |
61 | Not in DB | |
|
High School
Eisenhower |
61 | Not in DB | |
Property History
| DATE: | EVENT: | PRICE: | SOURCE: |
|---|---|---|---|
| 30 Jun, 2020 | Sold | $185,000 | MRED MLS |
| 23 May, 2020 | Under contract | $199,900 | MRED MLS |
| — | Last price change | $205,000 | MRED MLS |
| 19 Feb, 2020 | Listed for sale | $215,000 | MRED MLS |
Room Specifics
Total Bedrooms: 3
Bedrooms Above Ground: 3
Bedrooms Below Ground: 0
Dimensions: —
Floor Type: Carpet
Dimensions: —
Floor Type: Carpet
Full Bathrooms: 3
Bathroom Amenities: Whirlpool,Separate Shower,Double Sink
Bathroom in Basement: 0
Rooms: Walk In Closet
Basement Description: Crawl
Other Specifics
| 2 | |
| — | |
| — | |
| Deck, Porch | |
| Golf Course Lot,Mature Trees | |
| 175X135X192X136 | |
| — | |
| Full | |
| Vaulted/Cathedral Ceilings, Skylight(s), Hardwood Floors, In-Law Arrangement, First Floor Laundry, Built-in Features, Walk-In Closet(s) | |
| Range, Microwave, Dishwasher, Refrigerator, Washer, Dryer, Disposal | |
| Not in DB | |
| — | |
| — | |
| — | |
| Gas Log |
Tax History
| Year | Property Taxes |
|---|
Contact Agent
Nearby Similar Homes
Nearby Sold Comparables
Contact Agent
Listing Provided By
RE/MAX Rising

