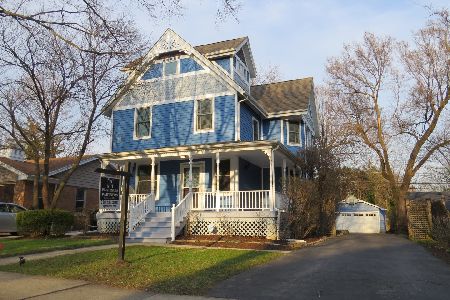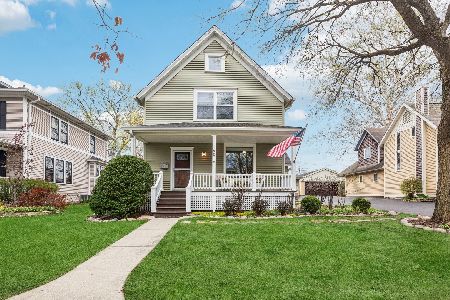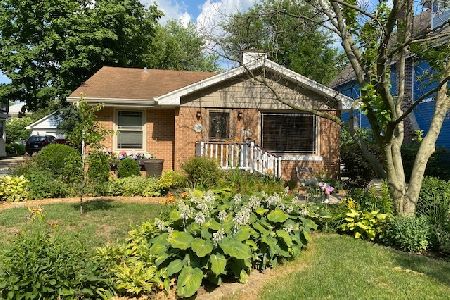4805 Forest Avenue, Downers Grove, Illinois 60515
$715,000
|
Sold
|
|
| Status: | Closed |
| Sqft: | 2,548 |
| Cost/Sqft: | $290 |
| Beds: | 5 |
| Baths: | 3 |
| Year Built: | — |
| Property Taxes: | $10,355 |
| Days On Market: | 2922 |
| Lot Size: | 0,33 |
Description
Historic, Charming Home in the Heart of Town. 100X142 Lot Has Beautiful Gardens & Trees Which have been Professionally Landscaped. Over Sized Wrap around Front Porch has been Redone with Historically Accurate Railings. Many Improvements and Updates. Addition of Family Room, Master Bedroom/Bath & Storage in Basement. Open Kitchen to Family Room & Breakfast Room Has Bar Seating and Quartz Counters. Separate Dining Room with Door to Porch for Entertaining. Family Room has Wood Burning Fireplace with Lots of Windows. This Home is filled with Natural Light. Most of the interior has been Recently Painted. Restored Original Front Doors w/Beveled Glass. Much Attention to Detail...Wood floors/Moldings/Baseboards/Windows replaced to match Original Home. New Light fixtures. Master Bath was Redone with Marble Heated Floors/Marble Shower/Soaking Tub. Newer Roof on House and Garage. New Boiler & A/C Unit in 08. Location is Absolutely Perfect! 2 Blocks to Town/Train. Walk To All Schools & Prince Pond
Property Specifics
| Single Family | |
| — | |
| Traditional | |
| — | |
| Full | |
| — | |
| No | |
| 0.33 |
| Du Page | |
| — | |
| 0 / Not Applicable | |
| None | |
| Lake Michigan | |
| Public Sewer | |
| 09837173 | |
| 0908109001 |
Nearby Schools
| NAME: | DISTRICT: | DISTANCE: | |
|---|---|---|---|
|
Grade School
Pierce Downer Elementary School |
58 | — | |
|
Middle School
Herrick Middle School |
58 | Not in DB | |
|
High School
North High School |
99 | Not in DB | |
Property History
| DATE: | EVENT: | PRICE: | SOURCE: |
|---|---|---|---|
| 30 Apr, 2018 | Sold | $715,000 | MRED MLS |
| 22 Mar, 2018 | Under contract | $739,000 | MRED MLS |
| — | Last price change | $759,900 | MRED MLS |
| 19 Jan, 2018 | Listed for sale | $759,900 | MRED MLS |
Room Specifics
Total Bedrooms: 5
Bedrooms Above Ground: 5
Bedrooms Below Ground: 0
Dimensions: —
Floor Type: Hardwood
Dimensions: —
Floor Type: Hardwood
Dimensions: —
Floor Type: Hardwood
Dimensions: —
Floor Type: —
Full Bathrooms: 3
Bathroom Amenities: Separate Shower,Double Sink
Bathroom in Basement: 0
Rooms: Eating Area,Recreation Room,Foyer,Storage,Walk In Closet,Bedroom 5
Basement Description: Finished
Other Specifics
| 2 | |
| — | |
| Asphalt | |
| Porch | |
| Corner Lot,Fenced Yard,Landscaped | |
| 100X142 | |
| — | |
| Full | |
| Vaulted/Cathedral Ceilings, Hardwood Floors | |
| Range, Microwave, Dishwasher, Refrigerator, Washer, Dryer, Disposal | |
| Not in DB | |
| Sidewalks, Street Lights, Street Paved | |
| — | |
| — | |
| Wood Burning, Gas Starter |
Tax History
| Year | Property Taxes |
|---|---|
| 2018 | $10,355 |
Contact Agent
Nearby Similar Homes
Nearby Sold Comparables
Contact Agent
Listing Provided By
Baird & Warner Real Estate











