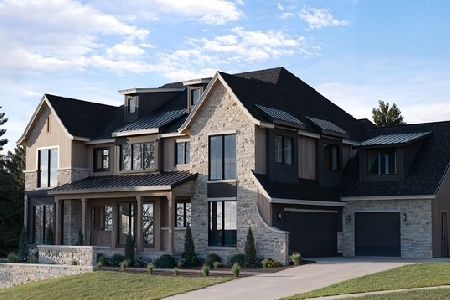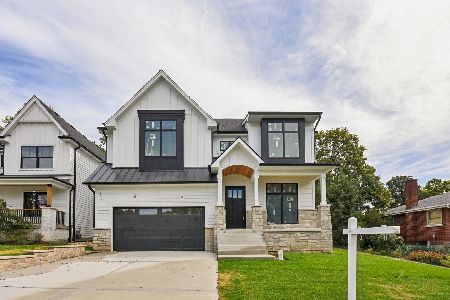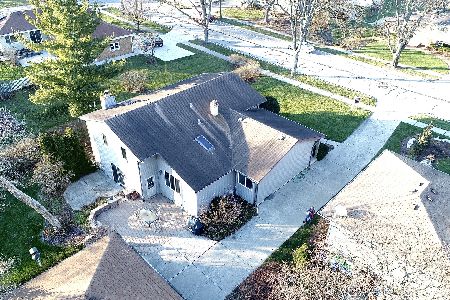4805 Pershing Avenue, Downers Grove, Illinois 60515
$514,000
|
Sold
|
|
| Status: | Closed |
| Sqft: | 2,184 |
| Cost/Sqft: | $224 |
| Beds: | 4 |
| Baths: | 3 |
| Year Built: | 1933 |
| Property Taxes: | $5,248 |
| Days On Market: | 1802 |
| Lot Size: | 0,21 |
Description
Highest and Best by Saturday 2/13 at 630PM! If you are tired of bland and cookie cutter this is a home for you! Completely renovated integrating contemporary design & luxurious finishes throughout. Open concept floor plan with a truly immaculate chef's kitchen, pantry, large island and dry bar. First floor also includes a huge guest bedroom which can be used as an additional living space, play area or dual office. Three sizeable bedrooms are located on the 2nd floor. The master suite has a huge WIC and the largest shower we have ever built. Nice yard with a new deck, firepit and new driveway. Nothing left to do but move in. A block from Puffer Elementary, Walking Distance to the Middle School, High School, parks and two blocks from the Belmont METRA train station. Cant go wrong. Agent Owned.
Property Specifics
| Single Family | |
| — | |
| — | |
| 1933 | |
| Full | |
| — | |
| No | |
| 0.21 |
| Du Page | |
| — | |
| 0 / Not Applicable | |
| None | |
| Lake Michigan | |
| Public Sewer | |
| 10992623 | |
| 0812213002 |
Property History
| DATE: | EVENT: | PRICE: | SOURCE: |
|---|---|---|---|
| 24 Jul, 2020 | Sold | $212,000 | MRED MLS |
| 6 Jul, 2020 | Under contract | $213,900 | MRED MLS |
| — | Last price change | $226,900 | MRED MLS |
| 4 Dec, 2019 | Listed for sale | $265,000 | MRED MLS |
| 18 Mar, 2021 | Sold | $514,000 | MRED MLS |
| 13 Feb, 2021 | Under contract | $489,000 | MRED MLS |
| 10 Feb, 2021 | Listed for sale | $489,000 | MRED MLS |
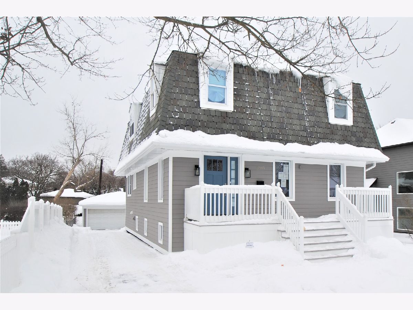
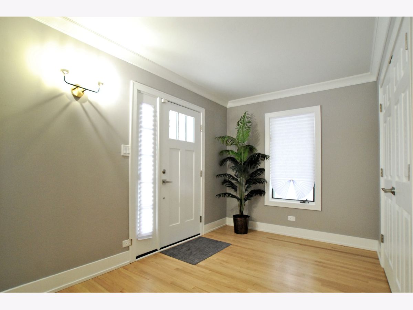
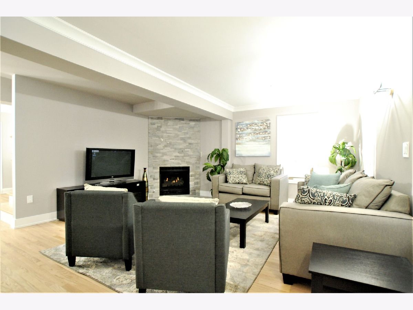
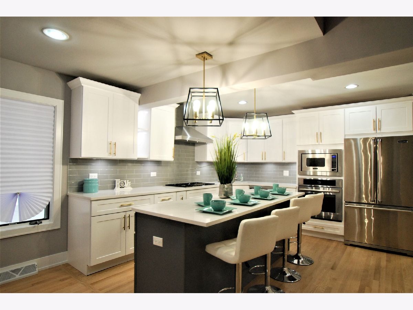
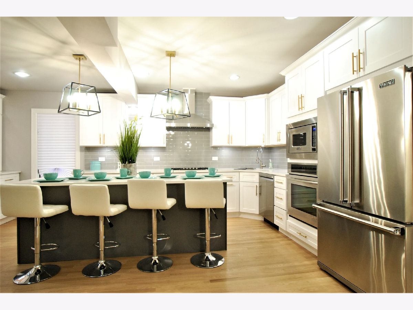
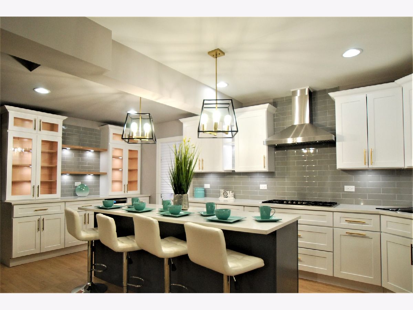
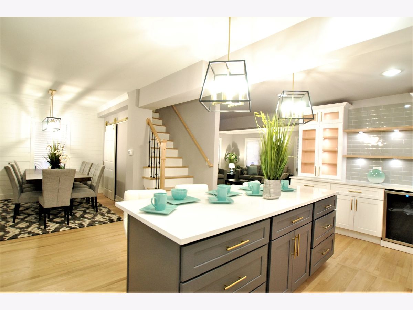
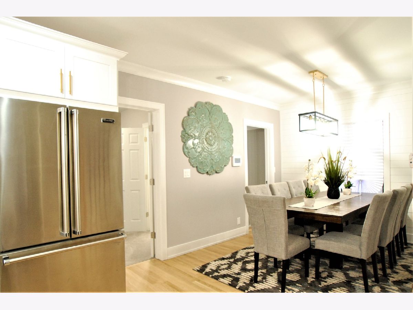
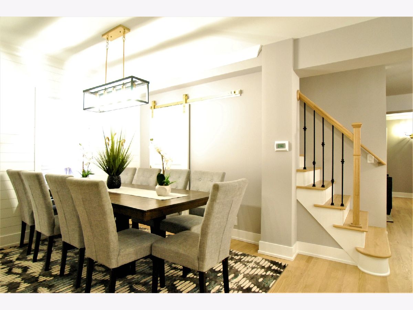
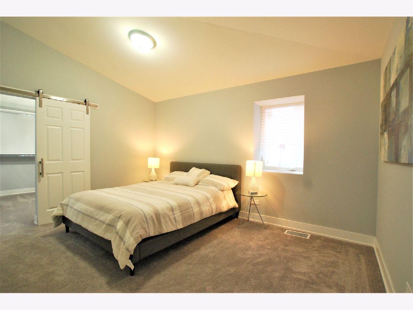
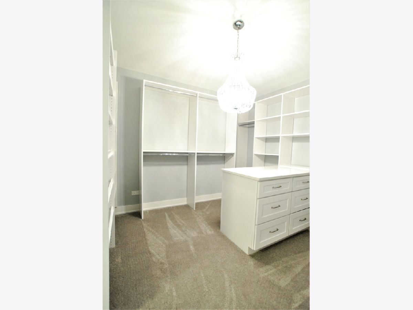
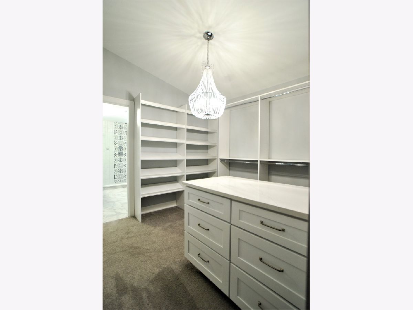
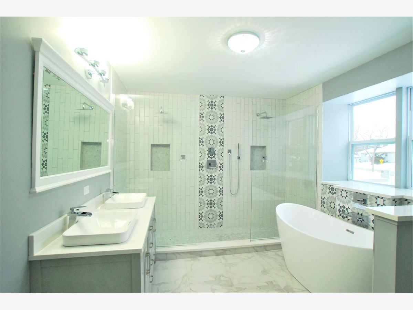
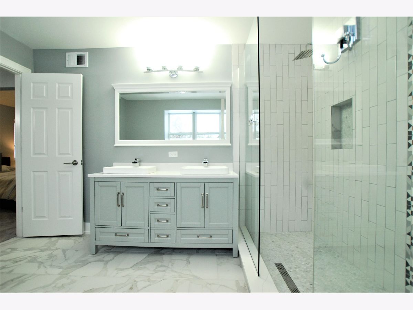
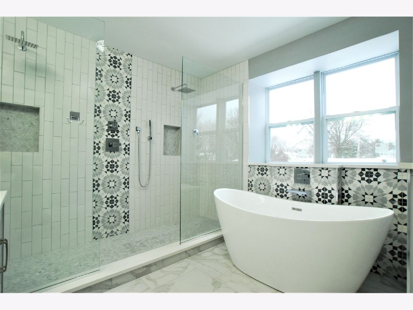
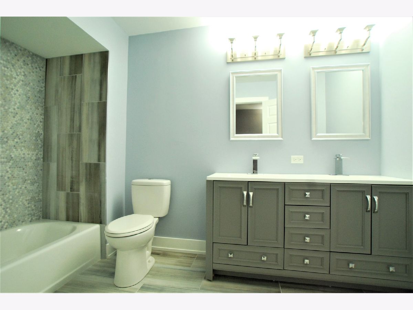
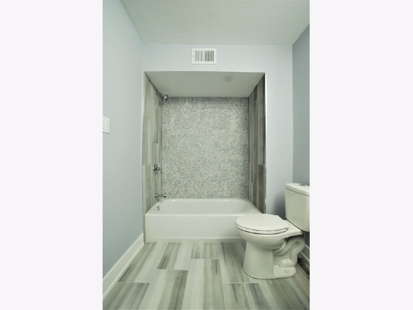
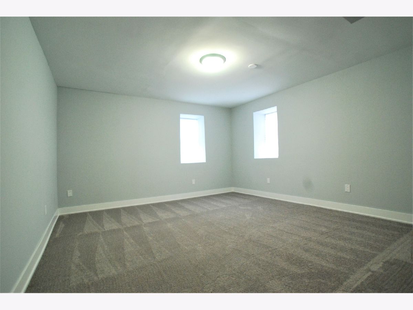
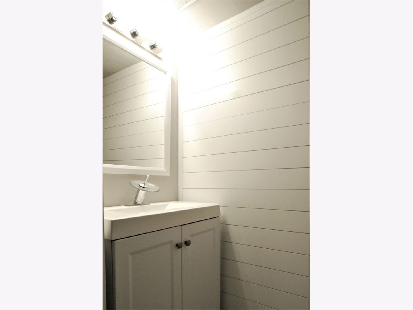
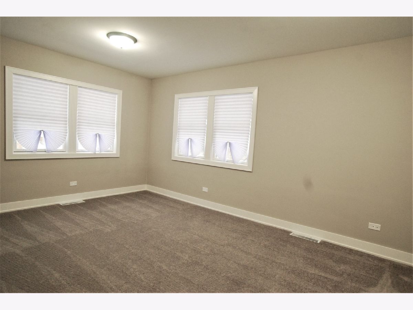
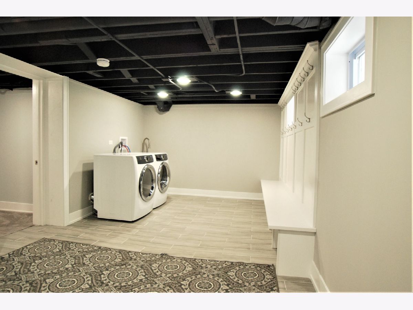
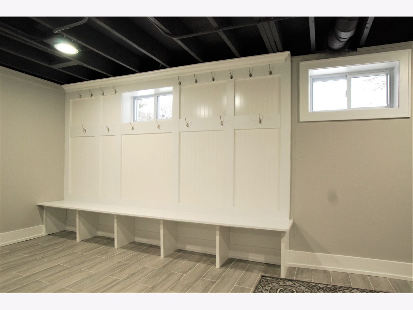
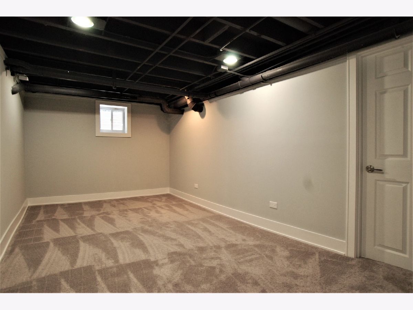
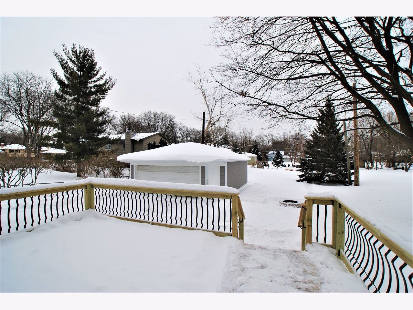
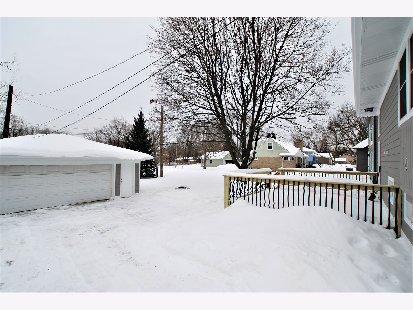
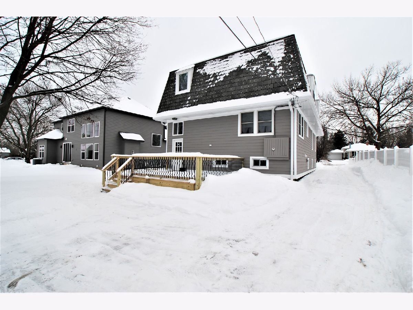
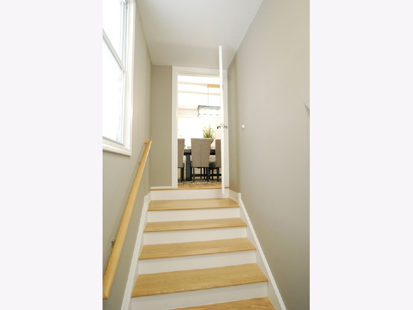
Room Specifics
Total Bedrooms: 4
Bedrooms Above Ground: 4
Bedrooms Below Ground: 0
Dimensions: —
Floor Type: Carpet
Dimensions: —
Floor Type: Carpet
Dimensions: —
Floor Type: —
Full Bathrooms: 3
Bathroom Amenities: Separate Shower,Double Sink,Double Shower,Soaking Tub
Bathroom in Basement: 0
Rooms: Foyer,Bonus Room,Walk In Closet
Basement Description: Partially Finished
Other Specifics
| 2 | |
| — | |
| Asphalt | |
| — | |
| — | |
| 60X150 | |
| — | |
| Full | |
| Vaulted/Cathedral Ceilings, Bar-Dry, Hardwood Floors, First Floor Bedroom, Walk-In Closet(s), Open Floorplan | |
| Range, Microwave, Dishwasher, High End Refrigerator, Bar Fridge, Washer, Dryer, Stainless Steel Appliance(s), Cooktop, Built-In Oven, Range Hood, Electric Oven, Range Hood, Wall Oven | |
| Not in DB | |
| — | |
| — | |
| — | |
| Gas Log |
Tax History
| Year | Property Taxes |
|---|---|
| 2020 | $4,711 |
| 2021 | $5,248 |
Contact Agent
Nearby Similar Homes
Nearby Sold Comparables
Contact Agent
Listing Provided By
Homeplus Realty Inc.


