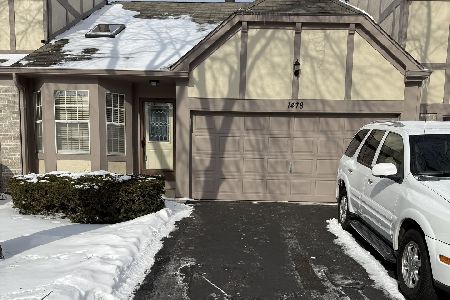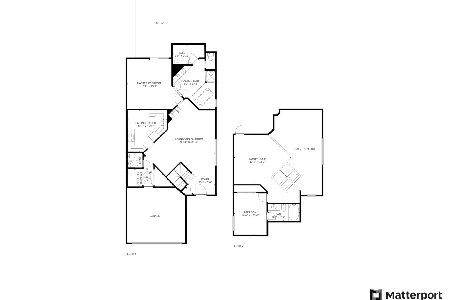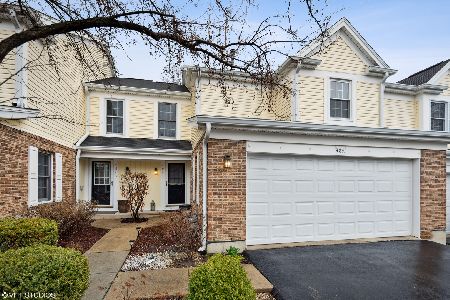4805 Prestwick Place, Hoffman Estates, Illinois 60010
$259,900
|
Sold
|
|
| Status: | Closed |
| Sqft: | 1,798 |
| Cost/Sqft: | $145 |
| Beds: | 3 |
| Baths: | 3 |
| Year Built: | 1991 |
| Property Taxes: | $7,967 |
| Days On Market: | 2901 |
| Lot Size: | 0,00 |
Description
Nothing to do, just move right into this sparkling contemporary all updated home. All newer carpets throughout, fresh coat of professionally painted throughout, window treatments, updated kitchen with newer granite counter and SS appliances. All windows are newer with custom blinds. Formal dinning room, wood burning fire place, ceiling fans. Deluxe master suite with vaulted ceiling has two big (6x9) walk-in closets. Spacious luxury master bath with newer Jacuzzi tub and his/her vanities. Award winning schools, formal dinning room. Don't miss this rare opportunity.
Property Specifics
| Condos/Townhomes | |
| 2 | |
| — | |
| 1991 | |
| None | |
| — | |
| No | |
| — |
| Cook | |
| Prestwick Place | |
| 290 / Monthly | |
| Parking,Insurance,Exterior Maintenance,Lawn Care,Snow Removal | |
| Lake Michigan | |
| Public Sewer | |
| 09872878 | |
| 02183200190000 |
Nearby Schools
| NAME: | DISTRICT: | DISTANCE: | |
|---|---|---|---|
|
Grade School
Marion Jordan Elementary School |
15 | — | |
|
Middle School
Walter R Sundling Junior High Sc |
15 | Not in DB | |
|
High School
Wm Fremd High School |
211 | Not in DB | |
Property History
| DATE: | EVENT: | PRICE: | SOURCE: |
|---|---|---|---|
| 19 Apr, 2018 | Sold | $259,900 | MRED MLS |
| 12 Mar, 2018 | Under contract | $259,900 | MRED MLS |
| 2 Mar, 2018 | Listed for sale | $259,900 | MRED MLS |
| 12 Feb, 2024 | Sold | $355,000 | MRED MLS |
| 29 Jan, 2024 | Under contract | $359,000 | MRED MLS |
| 24 Jan, 2024 | Listed for sale | $359,000 | MRED MLS |
Room Specifics
Total Bedrooms: 3
Bedrooms Above Ground: 3
Bedrooms Below Ground: 0
Dimensions: —
Floor Type: Carpet
Dimensions: —
Floor Type: Carpet
Full Bathrooms: 3
Bathroom Amenities: Separate Shower,Double Sink,Soaking Tub
Bathroom in Basement: 0
Rooms: Foyer,Walk In Closet
Basement Description: None
Other Specifics
| 2 | |
| Concrete Perimeter | |
| Asphalt | |
| Patio, Storms/Screens | |
| Landscaped | |
| 28X103 | |
| — | |
| Full | |
| Vaulted/Cathedral Ceilings, First Floor Laundry, Laundry Hook-Up in Unit | |
| Range, Dishwasher, Refrigerator, Washer, Dryer, Disposal, Stainless Steel Appliance(s) | |
| Not in DB | |
| — | |
| — | |
| — | |
| Wood Burning, Attached Fireplace Doors/Screen, Gas Log, Gas Starter |
Tax History
| Year | Property Taxes |
|---|---|
| 2018 | $7,967 |
| 2024 | $6,986 |
Contact Agent
Nearby Similar Homes
Nearby Sold Comparables
Contact Agent
Listing Provided By
Keller Williams Success Realty









