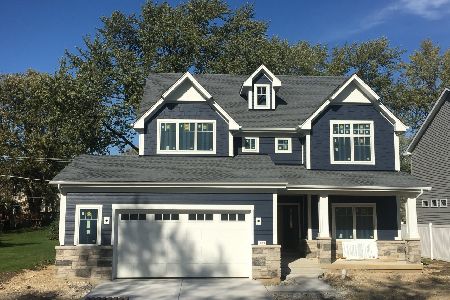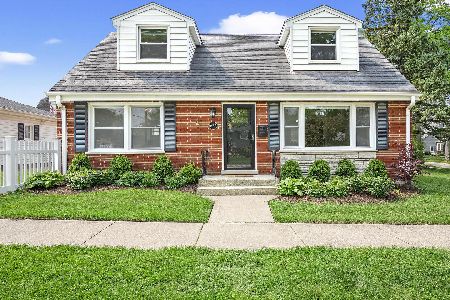4805 Stanley Avenue, Downers Grove, Illinois 60515
$428,000
|
Sold
|
|
| Status: | Closed |
| Sqft: | 0 |
| Cost/Sqft: | — |
| Beds: | 4 |
| Baths: | 2 |
| Year Built: | 1922 |
| Property Taxes: | $3,506 |
| Days On Market: | 4738 |
| Lot Size: | 0,00 |
Description
Walk to town, train, school and parks from this charming home in a fabulous neighborhood! Updated kitchen and baths. Addition offers flexible space, with a first floor Master or family room. New carpet. Fresh paint. Heated floors in finished basement, living and Master bedroom. Newer windows and roof. Expansive paver patio with built-in grill and fenced yard. Bonus finished room above the garage with storage!
Property Specifics
| Single Family | |
| — | |
| American 4-Sq. | |
| 1922 | |
| Partial | |
| CHARMING | |
| No | |
| — |
| Du Page | |
| — | |
| 0 / Not Applicable | |
| None | |
| Lake Michigan | |
| Public Sewer | |
| 08257640 | |
| 0908208002 |
Nearby Schools
| NAME: | DISTRICT: | DISTANCE: | |
|---|---|---|---|
|
Grade School
Lester Elementary School |
58 | — | |
|
Middle School
Herrick Middle School |
58 | Not in DB | |
|
High School
Downers Grove North |
99 | Not in DB | |
Property History
| DATE: | EVENT: | PRICE: | SOURCE: |
|---|---|---|---|
| 19 Mar, 2007 | Sold | $470,000 | MRED MLS |
| 18 Feb, 2007 | Under contract | $465,000 | MRED MLS |
| 10 Feb, 2007 | Listed for sale | $465,000 | MRED MLS |
| 22 Jun, 2012 | Sold | $416,250 | MRED MLS |
| 22 Apr, 2012 | Under contract | $435,000 | MRED MLS |
| 11 Apr, 2012 | Listed for sale | $435,000 | MRED MLS |
| 5 Apr, 2013 | Sold | $428,000 | MRED MLS |
| 10 Feb, 2013 | Under contract | $459,900 | MRED MLS |
| 25 Jan, 2013 | Listed for sale | $459,900 | MRED MLS |
| 4 May, 2018 | Sold | $509,000 | MRED MLS |
| 30 Mar, 2018 | Under contract | $499,000 | MRED MLS |
| — | Last price change | $519,000 | MRED MLS |
| 12 Mar, 2018 | Listed for sale | $519,000 | MRED MLS |
| 22 Apr, 2020 | Sold | $445,900 | MRED MLS |
| 29 Feb, 2020 | Under contract | $460,000 | MRED MLS |
| 21 Feb, 2020 | Listed for sale | $460,000 | MRED MLS |
Room Specifics
Total Bedrooms: 4
Bedrooms Above Ground: 4
Bedrooms Below Ground: 0
Dimensions: —
Floor Type: Hardwood
Dimensions: —
Floor Type: Carpet
Dimensions: —
Floor Type: Hardwood
Full Bathrooms: 2
Bathroom Amenities: Whirlpool,Separate Shower
Bathroom in Basement: 0
Rooms: Enclosed Porch Heated
Basement Description: Finished
Other Specifics
| 2 | |
| Block | |
| Concrete | |
| Patio, Brick Paver Patio, Storms/Screens | |
| Fenced Yard,Landscaped | |
| 50X103X50X106 | |
| — | |
| Full | |
| Hardwood Floors, Heated Floors, First Floor Bedroom, First Floor Full Bath | |
| Range, Microwave, Dishwasher, Refrigerator, Washer, Dryer, Stainless Steel Appliance(s) | |
| Not in DB | |
| Sidewalks, Street Lights, Street Paved | |
| — | |
| — | |
| Wood Burning |
Tax History
| Year | Property Taxes |
|---|---|
| 2007 | $3,526 |
| 2012 | $4,485 |
| 2013 | $3,506 |
| 2018 | $4,402 |
| 2020 | $5,198 |
Contact Agent
Nearby Similar Homes
Nearby Sold Comparables
Contact Agent
Listing Provided By
Baird & Warner










