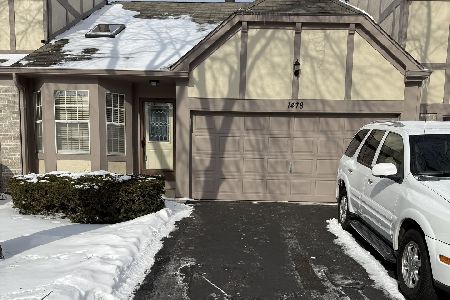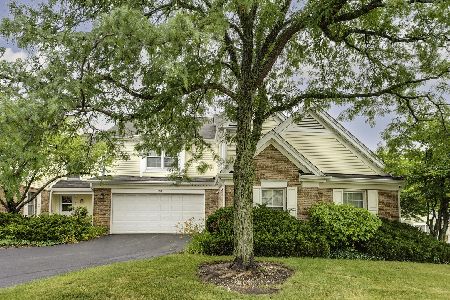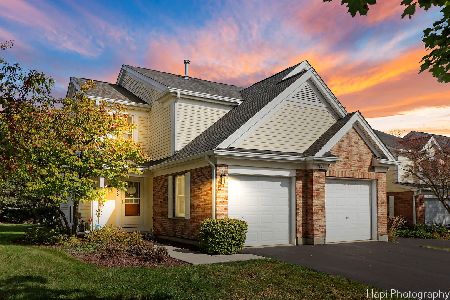4806 Turnberry Drive, Hoffman Estates, Illinois 60010
$233,000
|
Sold
|
|
| Status: | Closed |
| Sqft: | 1,976 |
| Cost/Sqft: | $119 |
| Beds: | 2 |
| Baths: | 3 |
| Year Built: | 1989 |
| Property Taxes: | $9,709 |
| Days On Market: | 2866 |
| Lot Size: | 0,00 |
Description
Beautiful townhome in a wonderful location, close to shopping, restaurants, parks and much more. Main floor Master bedroom and a full master bath with a garden tub. Master leads to spacious brick paver patio. Newer windows, blinds and appliances throughout the home. Newer wood laminate in living & dining rooms and the kitchen. All new light fixtures and washer/dryer. Tons of closet space and storage. Second bedroom has it's own bath. Large loft area can easily be converted into another bedroom if need be. End unit with it's own private entrance and extra large garage makes it even easier to fall in love with! Earnest money must be cashier or certified check.
Property Specifics
| Condos/Townhomes | |
| 2 | |
| — | |
| 1989 | |
| None | |
| — | |
| No | |
| — |
| Cook | |
| Prestwick Place | |
| 293 / Monthly | |
| Insurance,Exterior Maintenance,Lawn Care,Snow Removal | |
| Public | |
| Public Sewer | |
| 09907172 | |
| 02183210210000 |
Nearby Schools
| NAME: | DISTRICT: | DISTANCE: | |
|---|---|---|---|
|
Grade School
Marion Jordan Elementary School |
15 | — | |
|
Middle School
Walter R Sundling Junior High Sc |
15 | Not in DB | |
|
High School
Wm Fremd High School |
211 | Not in DB | |
Property History
| DATE: | EVENT: | PRICE: | SOURCE: |
|---|---|---|---|
| 30 Sep, 2016 | Under contract | $0 | MRED MLS |
| 19 Sep, 2016 | Listed for sale | $0 | MRED MLS |
| 17 Aug, 2018 | Sold | $233,000 | MRED MLS |
| 14 Jul, 2018 | Under contract | $235,000 | MRED MLS |
| — | Last price change | $239,000 | MRED MLS |
| 6 Apr, 2018 | Listed for sale | $245,000 | MRED MLS |
| 18 Jun, 2019 | Listed for sale | $0 | MRED MLS |
| 27 Jul, 2020 | Listed for sale | $0 | MRED MLS |
Room Specifics
Total Bedrooms: 2
Bedrooms Above Ground: 2
Bedrooms Below Ground: 0
Dimensions: —
Floor Type: Carpet
Full Bathrooms: 3
Bathroom Amenities: Separate Shower,Double Sink,Garden Tub
Bathroom in Basement: 0
Rooms: Bonus Room,Loft
Basement Description: None
Other Specifics
| 2 | |
| Concrete Perimeter | |
| Asphalt | |
| Brick Paver Patio, End Unit | |
| — | |
| 29 X 103 X 29 X103 | |
| — | |
| Full | |
| Vaulted/Cathedral Ceilings, Skylight(s), Wood Laminate Floors, First Floor Bedroom, First Floor Laundry, First Floor Full Bath | |
| Range, Microwave, Dishwasher, Refrigerator, Washer, Dryer, Stainless Steel Appliance(s) | |
| Not in DB | |
| — | |
| — | |
| — | |
| Gas Log, Gas Starter |
Tax History
| Year | Property Taxes |
|---|---|
| 2018 | $9,709 |
Contact Agent
Nearby Similar Homes
Nearby Sold Comparables
Contact Agent
Listing Provided By
Coldwell Banker The Real Estate Group






