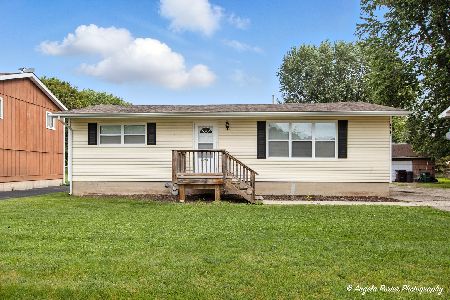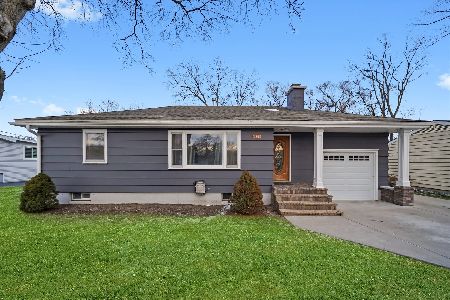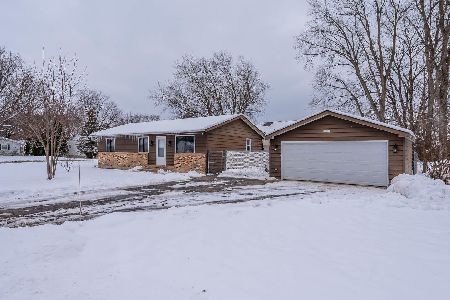4806 Willow Lane, Mchenry, Illinois 60050
$234,995
|
Sold
|
|
| Status: | Closed |
| Sqft: | 1,374 |
| Cost/Sqft: | $163 |
| Beds: | 3 |
| Baths: | 2 |
| Year Built: | 1975 |
| Property Taxes: | $2,342 |
| Days On Market: | 1644 |
| Lot Size: | 0,21 |
Description
COMPLETELY REMODELED Home in Great McHenry Location. This One Will Move Quickly! Close to Shopping, Dining, Schools, Train, Lake, and Parks. Open Floor Plan with Recessed LED Lighting in Living Room. Large Kitchen with Loads of Cabinets, All Stainless Steel Appliances and LED Lighting. New Laminate Flooring Throughout. The 3 Good-Sized Bedrooms Offer Ceiling Fans with LED Lights and Ample Closet Space. Main Bathroom has Tub/Shower Surround, Porcelain Tile and Linen Closet. The Second Bathroom Features Marble Floor, Beautiful Walk-In Shower with Natural Stone, Waterfall Shower-Head and Linen Closet. Spacious Lower Level Family Room has New Vinyl Plank Flooring and Plenty of Light From LED Lighting and Oversized Windows. Large Deck for All Your Outdoor Entertaining, Overlooking Peaceful Back Yard. 2+ Car Garage with Built-in Shelving and Garage Door Opener. Laundry Room with Outside Entrance, Utility Tub, and Plenty of Storage Space. New AC Installed 2017. High Efficient Furnace. Come See for Yourself All This Beautiful Home Has to Offer!
Property Specifics
| Single Family | |
| — | |
| Tri-Level | |
| 1975 | |
| Partial,Walkout | |
| — | |
| No | |
| 0.21 |
| Mc Henry | |
| — | |
| — / Not Applicable | |
| None | |
| Public | |
| Public Sewer | |
| 11165289 | |
| 0927106051 |
Nearby Schools
| NAME: | DISTRICT: | DISTANCE: | |
|---|---|---|---|
|
Grade School
Valley View Elementary School |
15 | — | |
|
Middle School
Parkland Middle School |
15 | Not in DB | |
|
High School
Mchenry High School-upper Campus |
156 | Not in DB | |
Property History
| DATE: | EVENT: | PRICE: | SOURCE: |
|---|---|---|---|
| 21 Sep, 2021 | Sold | $234,995 | MRED MLS |
| 9 Aug, 2021 | Under contract | $223,995 | MRED MLS |
| 22 Jul, 2021 | Listed for sale | $223,995 | MRED MLS |
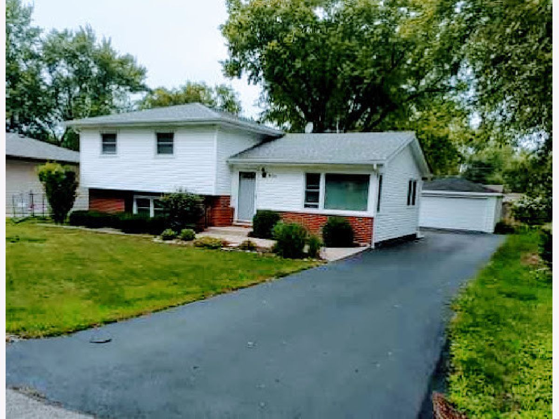
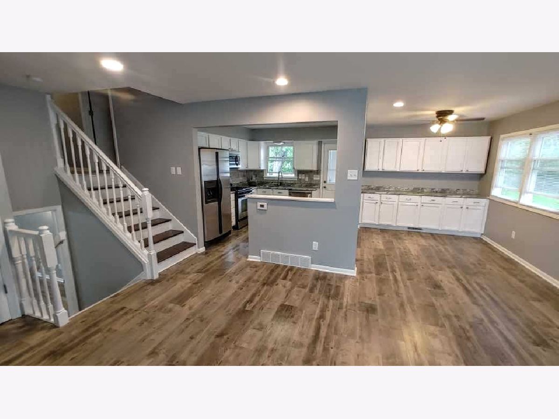
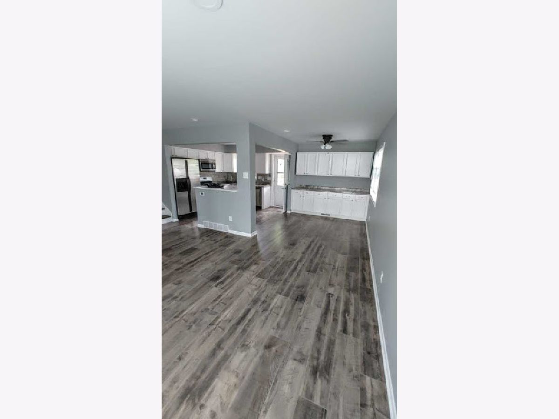
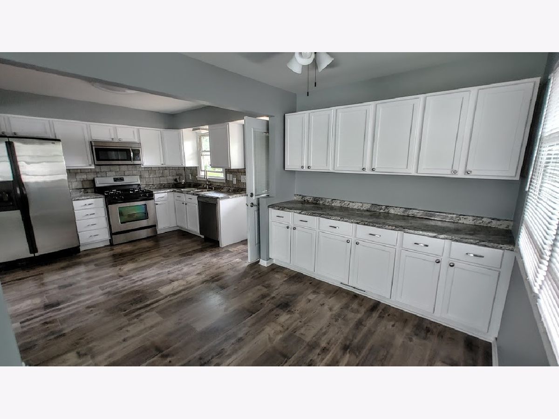
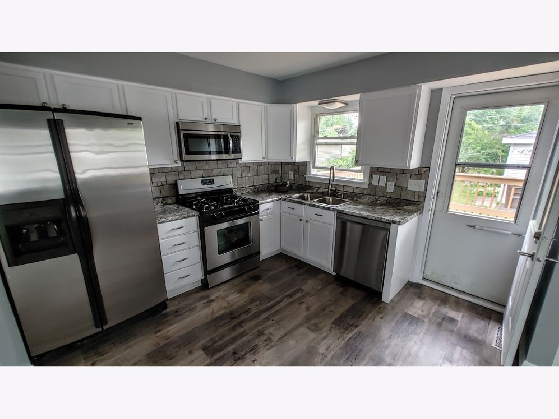
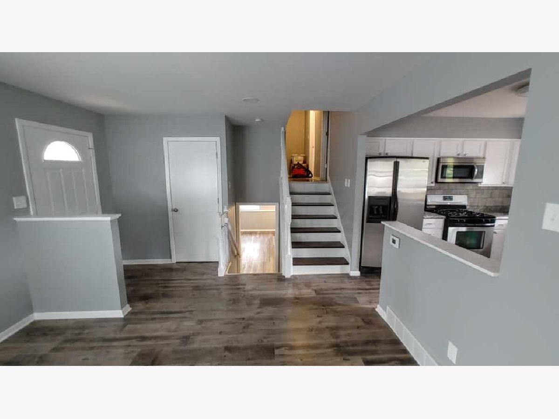
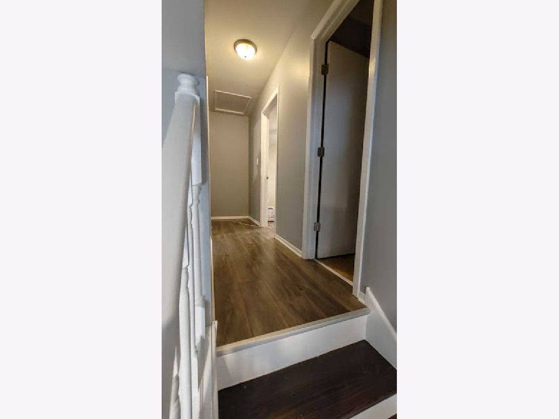
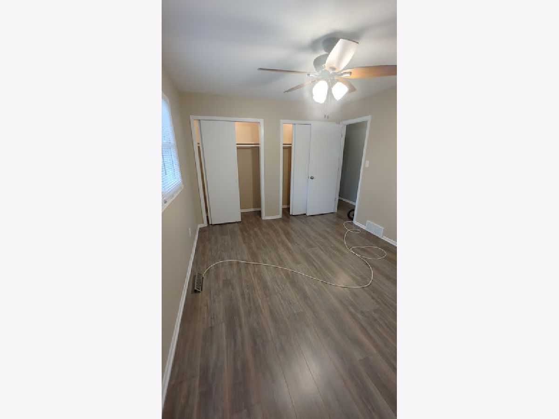
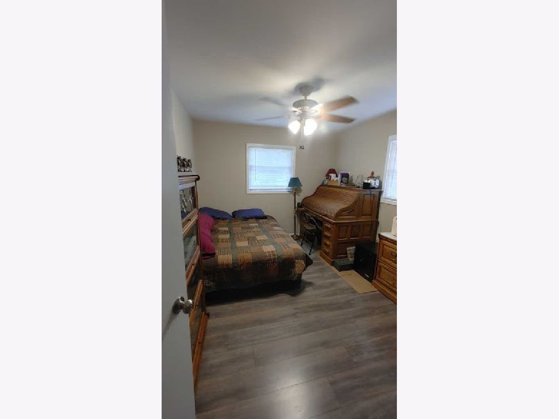
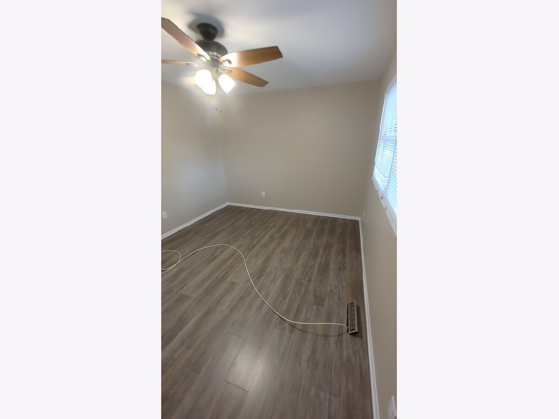
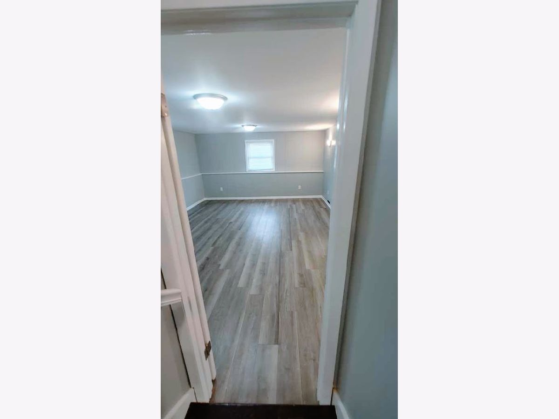
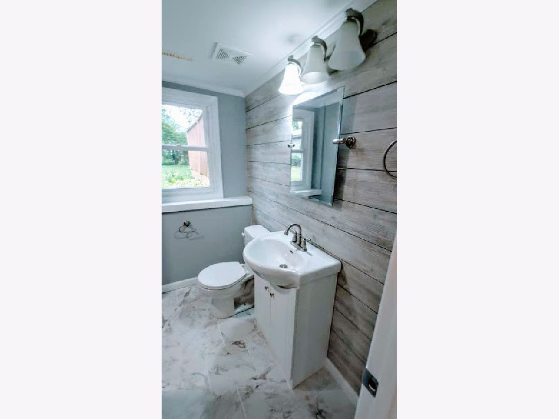
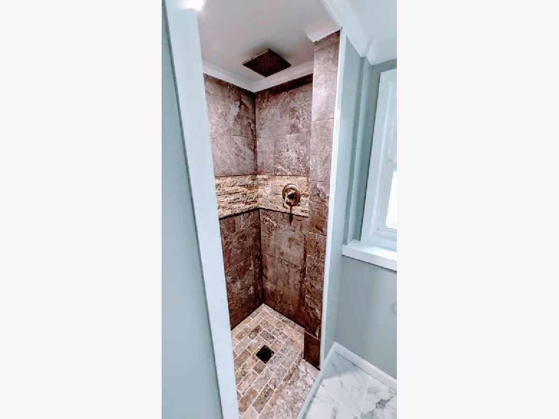
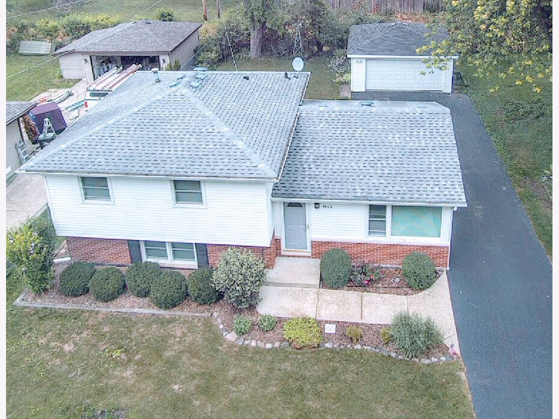
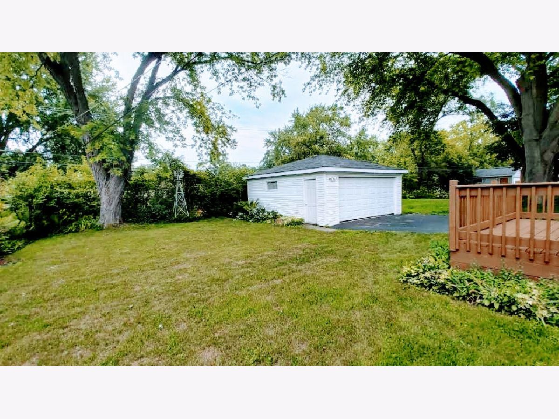
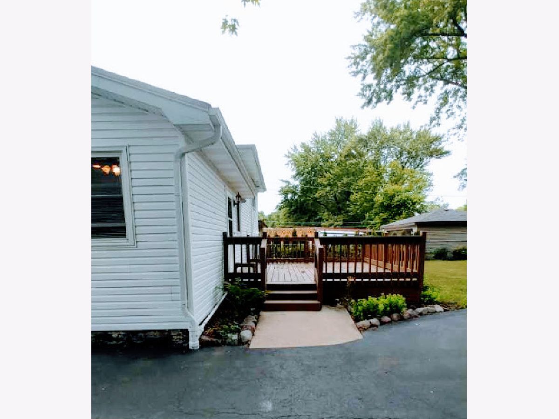
Room Specifics
Total Bedrooms: 3
Bedrooms Above Ground: 3
Bedrooms Below Ground: 0
Dimensions: —
Floor Type: —
Dimensions: —
Floor Type: —
Full Bathrooms: 2
Bathroom Amenities: —
Bathroom in Basement: 1
Rooms: Utility Room-Lower Level
Basement Description: Finished,Crawl
Other Specifics
| 2 | |
| Concrete Perimeter | |
| — | |
| — | |
| Stream(s) | |
| 60X150 | |
| — | |
| None | |
| Wood Laminate Floors | |
| Range, Microwave, Dishwasher, Refrigerator, Disposal, Stainless Steel Appliance(s) | |
| Not in DB | |
| — | |
| — | |
| — | |
| — |
Tax History
| Year | Property Taxes |
|---|---|
| 2021 | $2,342 |
Contact Agent
Nearby Similar Homes
Nearby Sold Comparables
Contact Agent
Listing Provided By
iRealty Flat Fee Brokerage

