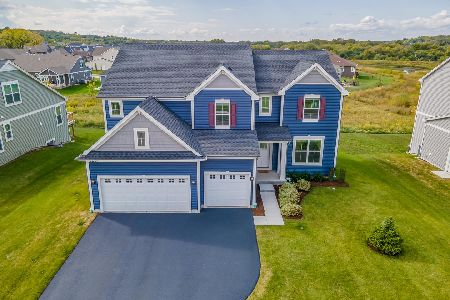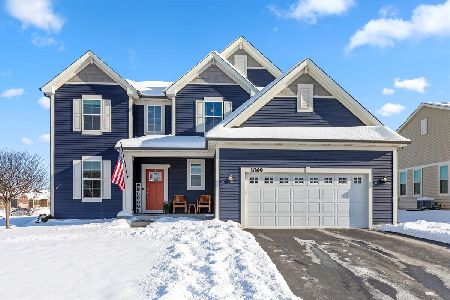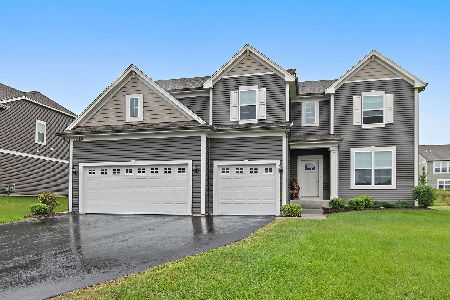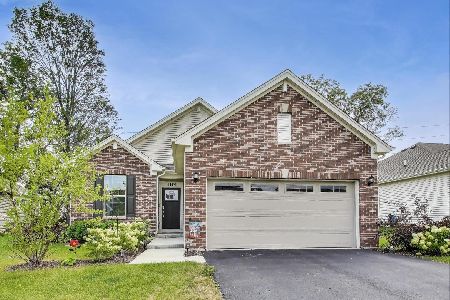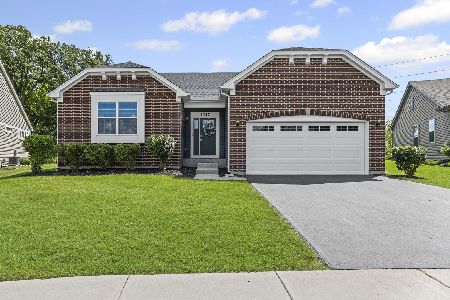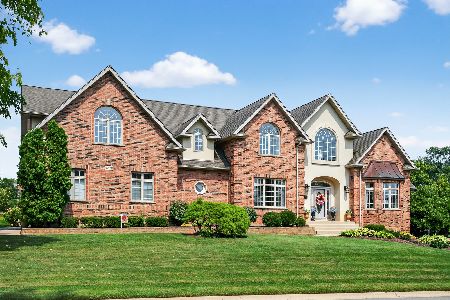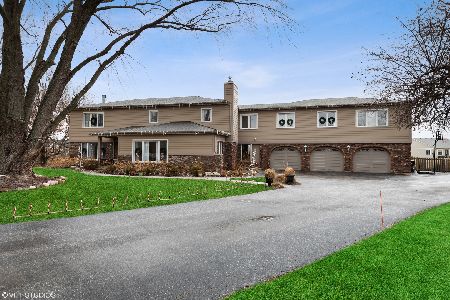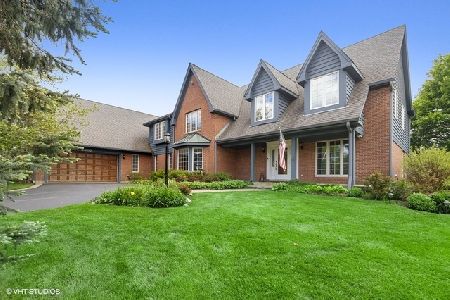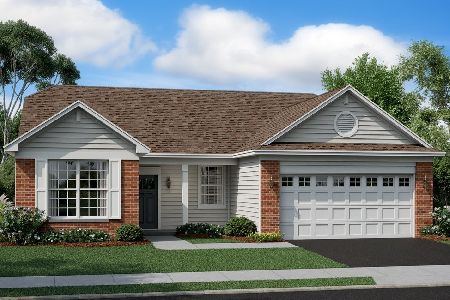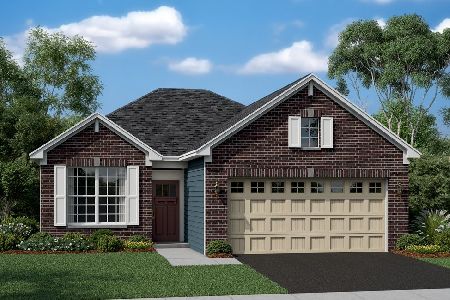4808 Wyoming Way, Crystal Lake, Illinois 60012
$181,181
|
Sold
|
|
| Status: | Closed |
| Sqft: | 4,466 |
| Cost/Sqft: | $43 |
| Beds: | 5 |
| Baths: | 4 |
| Year Built: | 1973 |
| Property Taxes: | $8,725 |
| Days On Market: | 6128 |
| Lot Size: | 1,16 |
Description
HUGE house, TINY price! Many possibilities with this one. Space for everyone with so many beds and baths. Decor is dated. Think Brady Bunch. Yet with your special touch this can shine like a diamond. Room to play in the finished basement w/ 3rd fireplace. Outstanding private wooded lot. Great inground pool with storage sheds and hottub. Rehab and reap equity. Property to be auctioned soon.
Property Specifics
| Single Family | |
| — | |
| Traditional | |
| 1973 | |
| Partial | |
| — | |
| No | |
| 1.16 |
| Mc Henry | |
| College Hill | |
| 0 / Not Applicable | |
| None | |
| Private Well | |
| Septic-Private | |
| 07152211 | |
| 1427406006 |
Nearby Schools
| NAME: | DISTRICT: | DISTANCE: | |
|---|---|---|---|
|
Grade School
Prairie Grove Elementary School |
46 | — | |
|
Middle School
Prairie Grove Junior High School |
46 | Not in DB | |
|
High School
Prairie Ridge High School |
155 | Not in DB | |
Property History
| DATE: | EVENT: | PRICE: | SOURCE: |
|---|---|---|---|
| 29 Oct, 2009 | Sold | $181,181 | MRED MLS |
| 20 Aug, 2009 | Under contract | $189,900 | MRED MLS |
| — | Last price change | $199,900 | MRED MLS |
| 5 Mar, 2009 | Listed for sale | $324,900 | MRED MLS |
| 15 Apr, 2022 | Sold | $495,000 | MRED MLS |
| 13 Mar, 2022 | Under contract | $495,000 | MRED MLS |
| 18 Feb, 2022 | Listed for sale | $495,000 | MRED MLS |
Room Specifics
Total Bedrooms: 5
Bedrooms Above Ground: 5
Bedrooms Below Ground: 0
Dimensions: —
Floor Type: Carpet
Dimensions: —
Floor Type: Carpet
Dimensions: —
Floor Type: Carpet
Dimensions: —
Floor Type: —
Full Bathrooms: 4
Bathroom Amenities: Whirlpool,Separate Shower,Double Sink
Bathroom in Basement: 0
Rooms: Bedroom 5,Eating Area,Mud Room,Recreation Room,Utility Room-2nd Floor
Basement Description: Partially Finished,Crawl
Other Specifics
| 3 | |
| Concrete Perimeter | |
| Asphalt | |
| Balcony, Deck, Hot Tub, In Ground Pool | |
| Cul-De-Sac,Wooded | |
| 50530 SQ FT | |
| — | |
| Full | |
| Hot Tub | |
| Double Oven, Dishwasher, Disposal | |
| Not in DB | |
| Street Lights, Street Paved | |
| — | |
| — | |
| Wood Burning, Attached Fireplace Doors/Screen |
Tax History
| Year | Property Taxes |
|---|---|
| 2009 | $8,725 |
| 2022 | $8,573 |
Contact Agent
Nearby Similar Homes
Nearby Sold Comparables
Contact Agent
Listing Provided By
Baird & Warner

