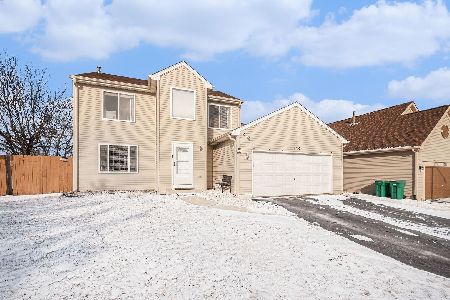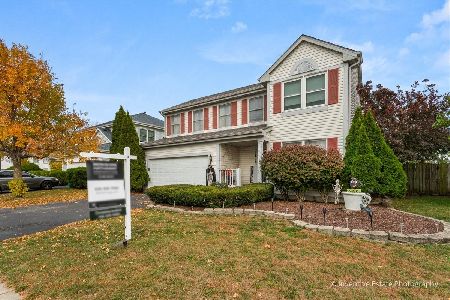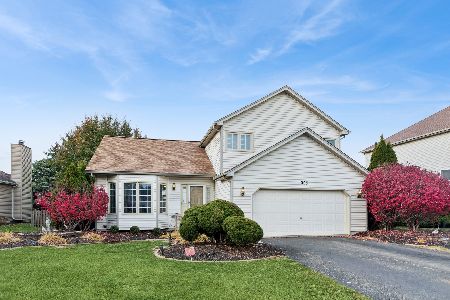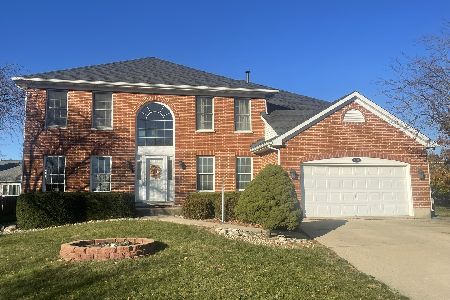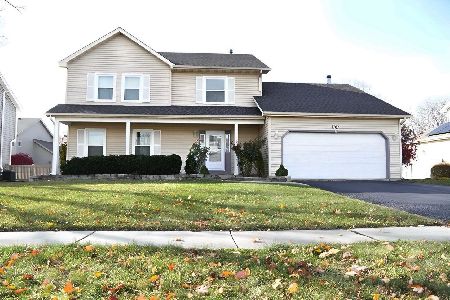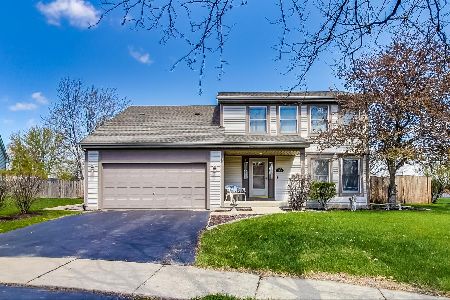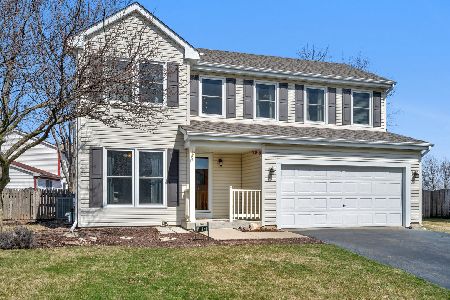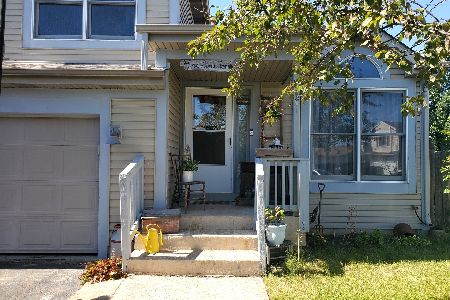4809 Hyacinth Court, Plainfield, Illinois 60586
$405,000
|
Sold
|
|
| Status: | Closed |
| Sqft: | 2,213 |
| Cost/Sqft: | $176 |
| Beds: | 4 |
| Baths: | 3 |
| Year Built: | 1998 |
| Property Taxes: | $6,706 |
| Days On Market: | 658 |
| Lot Size: | 0,15 |
Description
Pride of ownership shows, Owner has taken great care bring the home back to showroom quality. Upon entry you are greeted with large Living room custom shelving, Heatilator Fireplace. Formal Dining Room w/ Hardwood flooring, plenty of space for family events or special dinner occasions. Eat-in Kitchen, Hardwood flooring,Center Island, All Stainless Steel Appliances, loads of counter space, planner station, off eat-in area sliding glass doors open to huge Deck, enjoy the privacy of a open green belt backing to the home very nice. Open Family Room w/ Vaulted ceilings, Special touch large bank of windows allows loads of natural sunlight. Master Bedroom Suite w/ Full Private Updated Bath, Double Vanity, Soaker Tub, Seperate Shower. Walk in Closet w/ Custom California Shelving, Ceiling Fan. All remaining Bedroom good size. Full Hall Bath Updated. Need more space basement waiting to be finished. IMPROVEMENTS: Roof 2019, Siding 2019, Windows 6 years old, Deck 2020, Hardwood flooring 2020, Furnace 2023, Hot Water 2024, New front Door. All has been done for you. Truly move in condition. Home tucked away deep in the Cul-De-Sac. Close to all the shopping you could ask for. Toll way. You will not be disappointed. A great home with nothing to do but move in and enjoy.
Property Specifics
| Single Family | |
| — | |
| — | |
| 1998 | |
| — | |
| — | |
| No | |
| 0.15 |
| Will | |
| — | |
| 120 / Annual | |
| — | |
| — | |
| — | |
| 12018445 | |
| 0603334070070000 |
Nearby Schools
| NAME: | DISTRICT: | DISTANCE: | |
|---|---|---|---|
|
Grade School
River View Elementary School |
202 | — | |
|
Middle School
Timber Ridge Middle School |
202 | Not in DB | |
|
High School
Plainfield Central High School |
202 | Not in DB | |
Property History
| DATE: | EVENT: | PRICE: | SOURCE: |
|---|---|---|---|
| 27 May, 2016 | Sold | $160,000 | MRED MLS |
| 8 Apr, 2016 | Under contract | $162,000 | MRED MLS |
| — | Last price change | $172,900 | MRED MLS |
| 7 Sep, 2015 | Listed for sale | $197,600 | MRED MLS |
| 1 Jun, 2024 | Sold | $405,000 | MRED MLS |
| 18 Apr, 2024 | Under contract | $389,500 | MRED MLS |
| 2 Apr, 2024 | Listed for sale | $389,500 | MRED MLS |
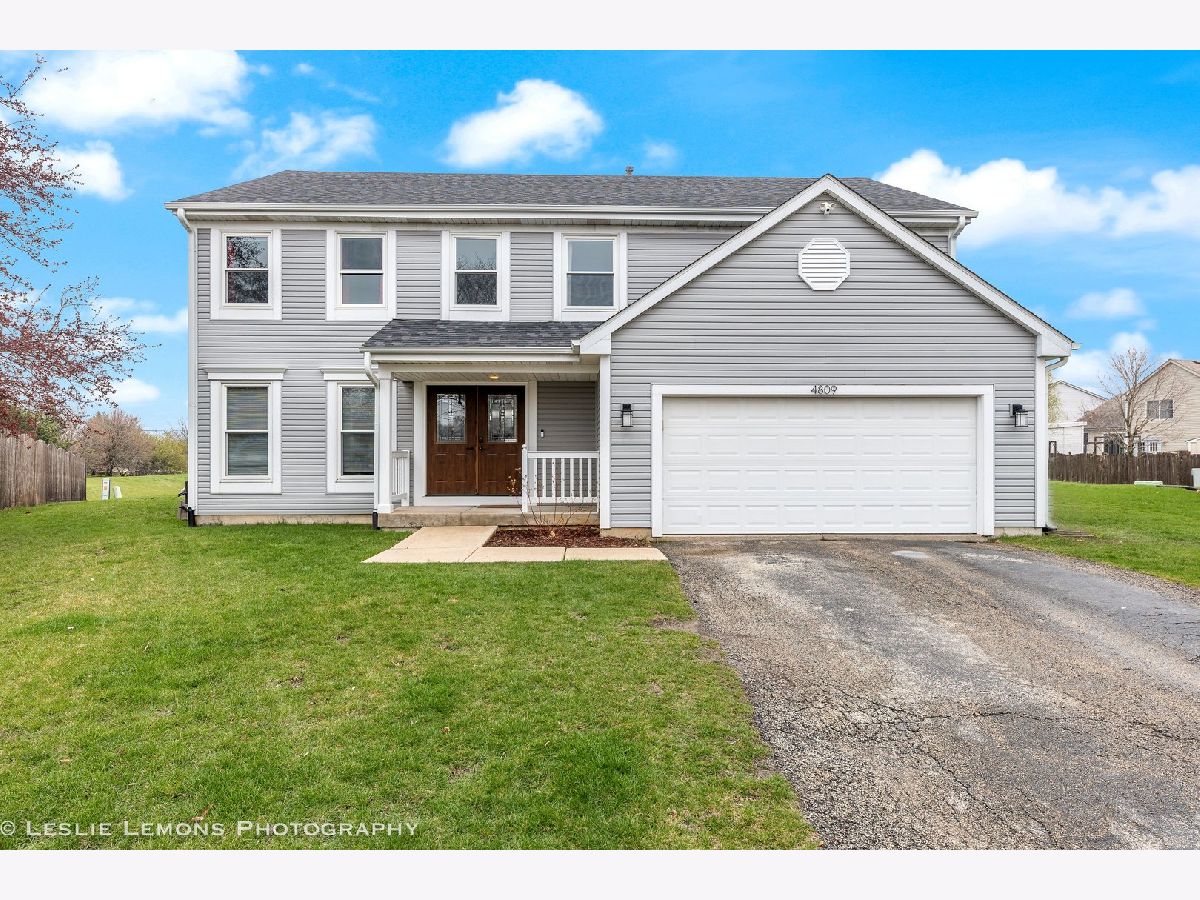





















Room Specifics
Total Bedrooms: 4
Bedrooms Above Ground: 4
Bedrooms Below Ground: 0
Dimensions: —
Floor Type: —
Dimensions: —
Floor Type: —
Dimensions: —
Floor Type: —
Full Bathrooms: 3
Bathroom Amenities: —
Bathroom in Basement: 0
Rooms: —
Basement Description: Unfinished
Other Specifics
| 2 | |
| — | |
| Asphalt | |
| — | |
| — | |
| 60X111 | |
| — | |
| — | |
| — | |
| — | |
| Not in DB | |
| — | |
| — | |
| — | |
| — |
Tax History
| Year | Property Taxes |
|---|---|
| 2016 | $5,116 |
| 2024 | $6,706 |
Contact Agent
Nearby Similar Homes
Nearby Sold Comparables
Contact Agent
Listing Provided By
RE/MAX of Naperville

