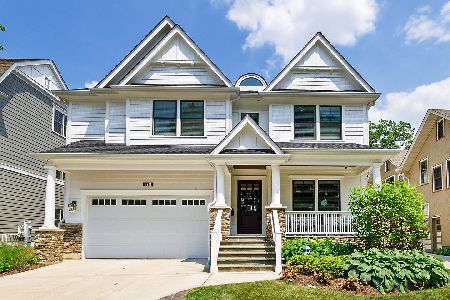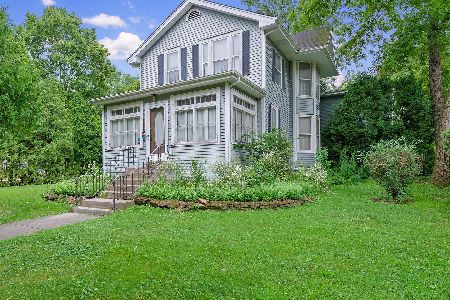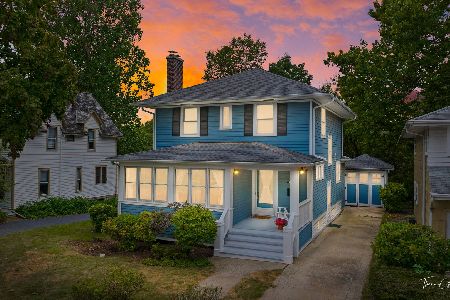4809 Linscott Avenue, Downers Grove, Illinois 60515
$1,260,000
|
Sold
|
|
| Status: | Closed |
| Sqft: | 5,090 |
| Cost/Sqft: | $268 |
| Beds: | 5 |
| Baths: | 6 |
| Year Built: | 2015 |
| Property Taxes: | $0 |
| Days On Market: | 3782 |
| Lot Size: | 0,00 |
Description
LOCATION: Supreme.Perfectly situated high upon a mature wooded lot,on a picturesque brick street in the heart of Pierce Downer.Steps to prized Prince Pond,town, train & all 3 award winning schools. QUALITY:There is no substitute for a proven track record-Award winning homes are second to none.From the gorgeous gambrel gables to the bluestone front porch,the difference is in the details.DESIGN: 4 floors of meticulously designed architectural components equals 5,000+ sq ft of luxury.DETAILS:Culinary kitchen opens to light & bright breakfast area,family room w fireplace.Entertaining is easy w custom walk in & butler pantries. Light filled formals w 9 ft ceilings. SPACE: 4 spacious bedrooms + 3 baths on the 2nd flr.Master suite w dual closets,Luxe bath.3rd floor suite complete w private bath.Deep 10 ft finished basement is the envy of the neighborhood:rec room w wet bar & fireplace,media room,game area & exercise/playroom. A rare opportunity for the most discriminating buyer.
Property Specifics
| Single Family | |
| — | |
| — | |
| 2015 | |
| Full | |
| OAKLEY COASTAL | |
| No | |
| — |
| Du Page | |
| — | |
| 0 / Not Applicable | |
| None | |
| Public | |
| Public Sewer | |
| 09034528 | |
| 0907213002 |
Nearby Schools
| NAME: | DISTRICT: | DISTANCE: | |
|---|---|---|---|
|
Grade School
Pierce Downer Elementary School |
58 | — | |
|
Middle School
Herrick Middle School |
58 | Not in DB | |
|
High School
North High School |
99 | Not in DB | |
Property History
| DATE: | EVENT: | PRICE: | SOURCE: |
|---|---|---|---|
| 9 May, 2016 | Sold | $1,260,000 | MRED MLS |
| 7 Mar, 2016 | Under contract | $1,365,000 | MRED MLS |
| — | Last price change | $1,399,000 | MRED MLS |
| 9 Sep, 2015 | Listed for sale | $1,399,000 | MRED MLS |
Room Specifics
Total Bedrooms: 5
Bedrooms Above Ground: 5
Bedrooms Below Ground: 0
Dimensions: —
Floor Type: —
Dimensions: —
Floor Type: —
Dimensions: —
Floor Type: —
Dimensions: —
Floor Type: —
Full Bathrooms: 6
Bathroom Amenities: Whirlpool,Separate Shower,Double Sink
Bathroom in Basement: 1
Rooms: Bedroom 5,Breakfast Room,Exercise Room,Foyer,Gallery,Game Room,Media Room,Mud Room,Pantry,Recreation Room,Study
Basement Description: Finished
Other Specifics
| 2.5 | |
| — | |
| Concrete | |
| Porch, Brick Paver Patio | |
| — | |
| 50 X 132 | |
| — | |
| Full | |
| Vaulted/Cathedral Ceilings, Bar-Dry, Bar-Wet, Hardwood Floors, Second Floor Laundry | |
| Double Oven, Range, Microwave, Dishwasher, High End Refrigerator, Bar Fridge, Washer, Dryer, Disposal, Stainless Steel Appliance(s), Wine Refrigerator | |
| Not in DB | |
| — | |
| — | |
| — | |
| — |
Tax History
| Year | Property Taxes |
|---|
Contact Agent
Nearby Similar Homes
Nearby Sold Comparables
Contact Agent
Listing Provided By
Platinum Partners Realtors









