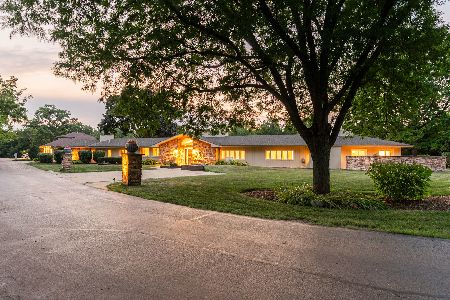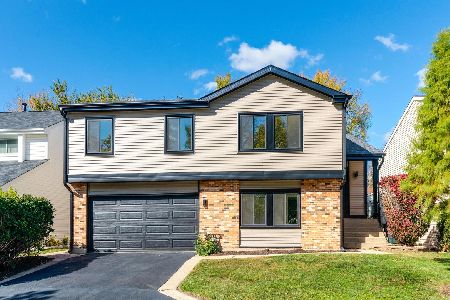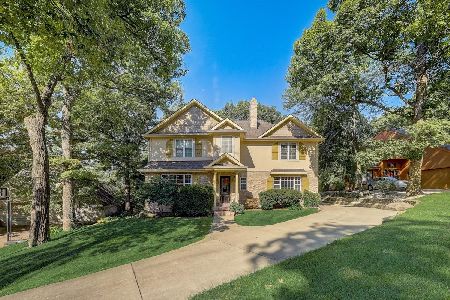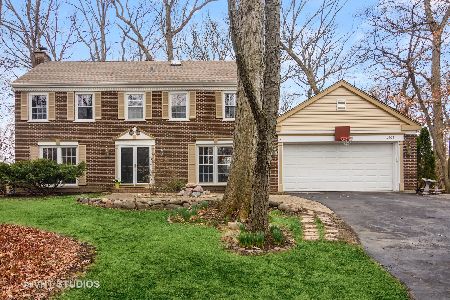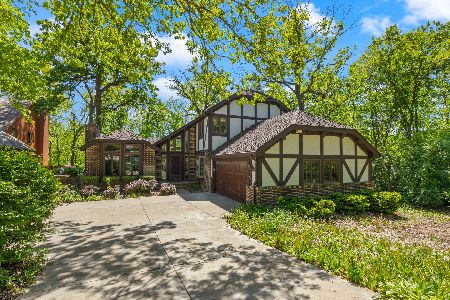4809 Woodcliff Court, Rolling Meadows, Illinois 60008
$552,600
|
Sold
|
|
| Status: | Closed |
| Sqft: | 0 |
| Cost/Sqft: | — |
| Beds: | 4 |
| Baths: | 3 |
| Year Built: | 1984 |
| Property Taxes: | $9,943 |
| Days On Market: | 3510 |
| Lot Size: | 0,00 |
Description
Beautiful, custom designed home on peaceful, secluded 3/4 acre lot! Over 4,300 sq. ft. of livable space w/open kit/FR, 1st floor mstr suite & full, walkout lower level. Updtd kit w/large island, tons of cabinets, granite counters, 2 pantries & extra "prep" sink. Spacious, formal dng rm w/sliders to deck. Awesome FR w/brick, wb FP, vaulted ceiling, newer palladium windows, hdwd floor & access to deck.1st floor master bd rm w/ vaulted ceiling, 2 W/I closets & adjoining master bath w/2 separate sink areas. 1st floor laundry w/large W/I closet.Wonderful 4 season sun rm w/skylights, tile floor & access to deck. Lower level is walk out & has full windows in each rm. 3 large bd rms w/W/I closets, full updated bath w/separate shower.2nd family room w/wet bar & frig, custom wood ceiling & sliders to exterior. 14x9 carpeted "storage" room could be office, etc.This home is filled with sunshine! Back yard has freshly painted deck, prof lndscping w/lighting, in grnd sprinkler, etc.To much to list!!
Property Specifics
| Single Family | |
| — | |
| — | |
| 1984 | |
| Full,Walkout | |
| — | |
| No | |
| — |
| Cook | |
| — | |
| 0 / Not Applicable | |
| None | |
| Public | |
| Public Sewer | |
| 09216084 | |
| 02342001330000 |
Nearby Schools
| NAME: | DISTRICT: | DISTANCE: | |
|---|---|---|---|
|
Grade School
Willow Bend Elementary School |
15 | — | |
|
Middle School
Plum Grove Junior High School |
15 | Not in DB | |
|
High School
Wm Fremd High School |
211 | Not in DB | |
Property History
| DATE: | EVENT: | PRICE: | SOURCE: |
|---|---|---|---|
| 15 Jul, 2016 | Sold | $552,600 | MRED MLS |
| 15 May, 2016 | Under contract | $569,900 | MRED MLS |
| 4 May, 2016 | Listed for sale | $569,900 | MRED MLS |
Room Specifics
Total Bedrooms: 4
Bedrooms Above Ground: 4
Bedrooms Below Ground: 0
Dimensions: —
Floor Type: Carpet
Dimensions: —
Floor Type: Carpet
Dimensions: —
Floor Type: Carpet
Full Bathrooms: 3
Bathroom Amenities: Separate Shower,Double Sink
Bathroom in Basement: 1
Rooms: Recreation Room,Storage,Heated Sun Room,Utility Room-Lower Level
Basement Description: Finished,Exterior Access
Other Specifics
| 2 | |
| — | |
| — | |
| Deck, Patio, Storms/Screens | |
| Cul-De-Sac,Landscaped,Stream(s),Wooded | |
| 259 X 211 X 20 X 16 X 338 | |
| Finished,Pull Down Stair | |
| Full | |
| Vaulted/Cathedral Ceilings, Bar-Wet, Hardwood Floors, First Floor Bedroom, First Floor Laundry, First Floor Full Bath | |
| Range, Microwave, Dishwasher, Refrigerator, Bar Fridge, Disposal, Stainless Steel Appliance(s) | |
| Not in DB | |
| — | |
| — | |
| — | |
| Wood Burning, Gas Starter |
Tax History
| Year | Property Taxes |
|---|---|
| 2016 | $9,943 |
Contact Agent
Nearby Similar Homes
Nearby Sold Comparables
Contact Agent
Listing Provided By
Baird & Warner


