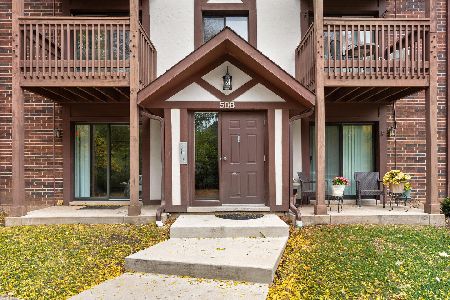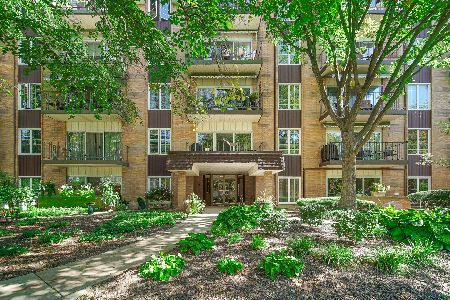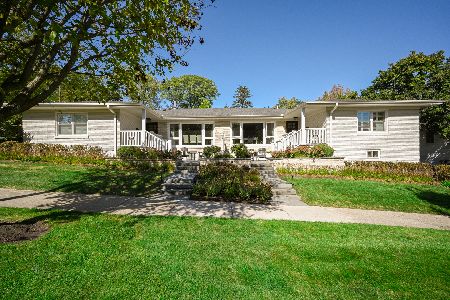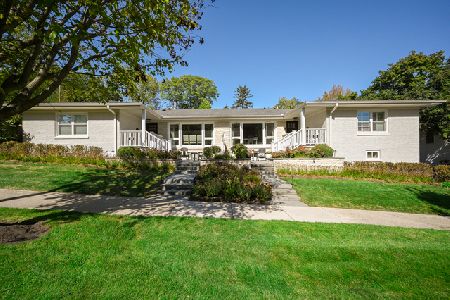481 Duane Terrace, Glen Ellyn, Illinois 60137
$119,900
|
Sold
|
|
| Status: | Closed |
| Sqft: | 760 |
| Cost/Sqft: | $158 |
| Beds: | 1 |
| Baths: | 1 |
| Year Built: | 1962 |
| Property Taxes: | $2,552 |
| Days On Market: | 989 |
| Lot Size: | 0,00 |
Description
Great location just blocks from downtown Glen Ellyn! 1 bed, 1 bath, 1st floor unit with an eat-in kitchen and in a very quiet building tucked against the prairie path. Ample storage with direct access to the parking lot and interior courtyard. This condo would work great as a first home or as an investment property. Easy living for a buyer that does not want to deal with stairs!
Property Specifics
| Condos/Townhomes | |
| 2 | |
| — | |
| 1962 | |
| — | |
| — | |
| No | |
| — |
| Du Page | |
| Duane Terrace Condos | |
| 375 / Monthly | |
| — | |
| — | |
| — | |
| 11782162 | |
| 0511430002 |
Nearby Schools
| NAME: | DISTRICT: | DISTANCE: | |
|---|---|---|---|
|
Grade School
Ben Franklin Elementary School |
41 | — | |
|
Middle School
Hadley Junior High School |
41 | Not in DB | |
|
High School
Glenbard West High School |
87 | Not in DB | |
Property History
| DATE: | EVENT: | PRICE: | SOURCE: |
|---|---|---|---|
| 25 May, 2023 | Sold | $119,900 | MRED MLS |
| 12 May, 2023 | Under contract | $119,900 | MRED MLS |
| 12 May, 2023 | Listed for sale | $119,900 | MRED MLS |
| 21 Mar, 2024 | Sold | $153,000 | MRED MLS |
| 10 Feb, 2024 | Under contract | $148,500 | MRED MLS |
| 7 Feb, 2024 | Listed for sale | $148,500 | MRED MLS |
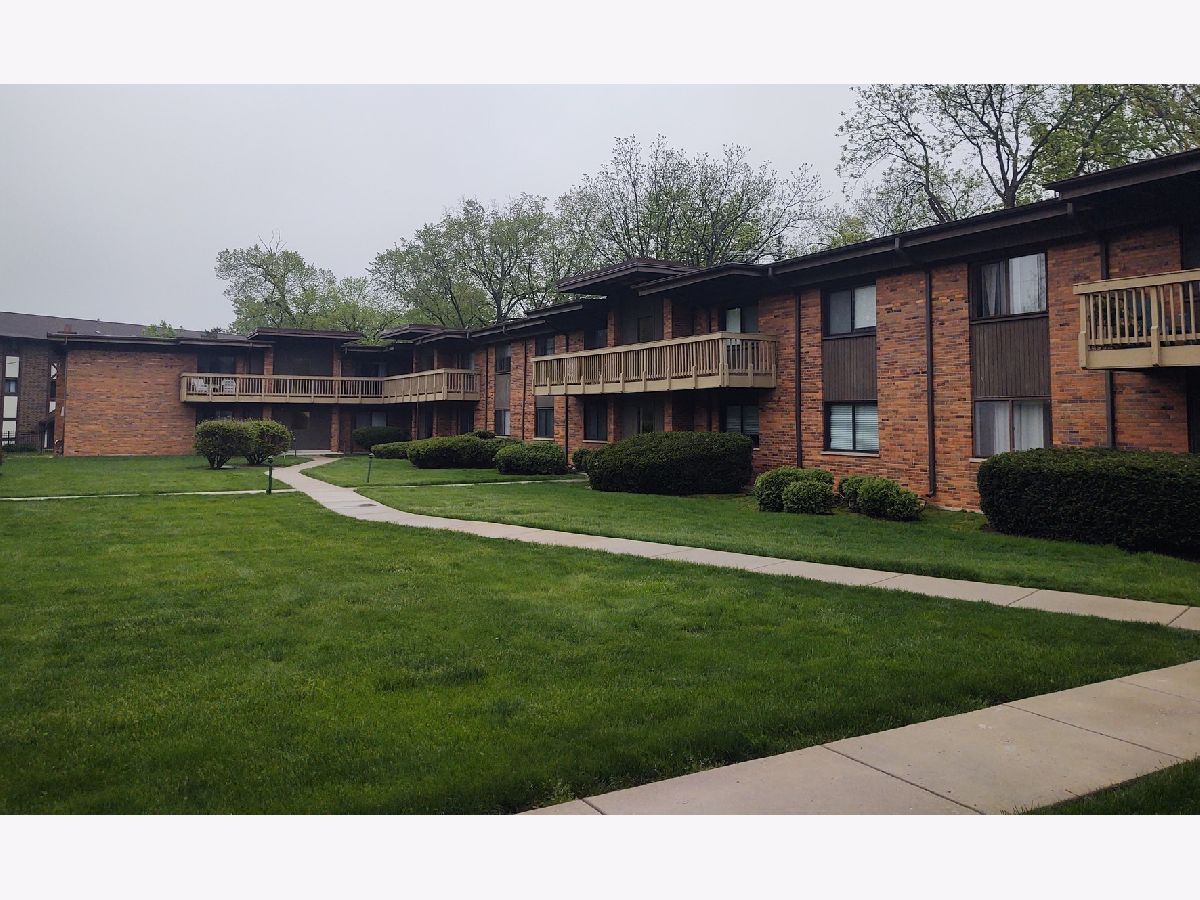
Room Specifics
Total Bedrooms: 1
Bedrooms Above Ground: 1
Bedrooms Below Ground: 0
Dimensions: —
Floor Type: —
Dimensions: —
Floor Type: —
Full Bathrooms: 1
Bathroom Amenities: —
Bathroom in Basement: 0
Rooms: —
Basement Description: None
Other Specifics
| — | |
| — | |
| — | |
| — | |
| — | |
| COMMON | |
| — | |
| — | |
| — | |
| — | |
| Not in DB | |
| — | |
| — | |
| — | |
| — |
Tax History
| Year | Property Taxes |
|---|---|
| 2023 | $2,552 |
| 2024 | $2,651 |
Contact Agent
Nearby Similar Homes
Nearby Sold Comparables
Contact Agent
Listing Provided By
J.W. Reedy Realty

